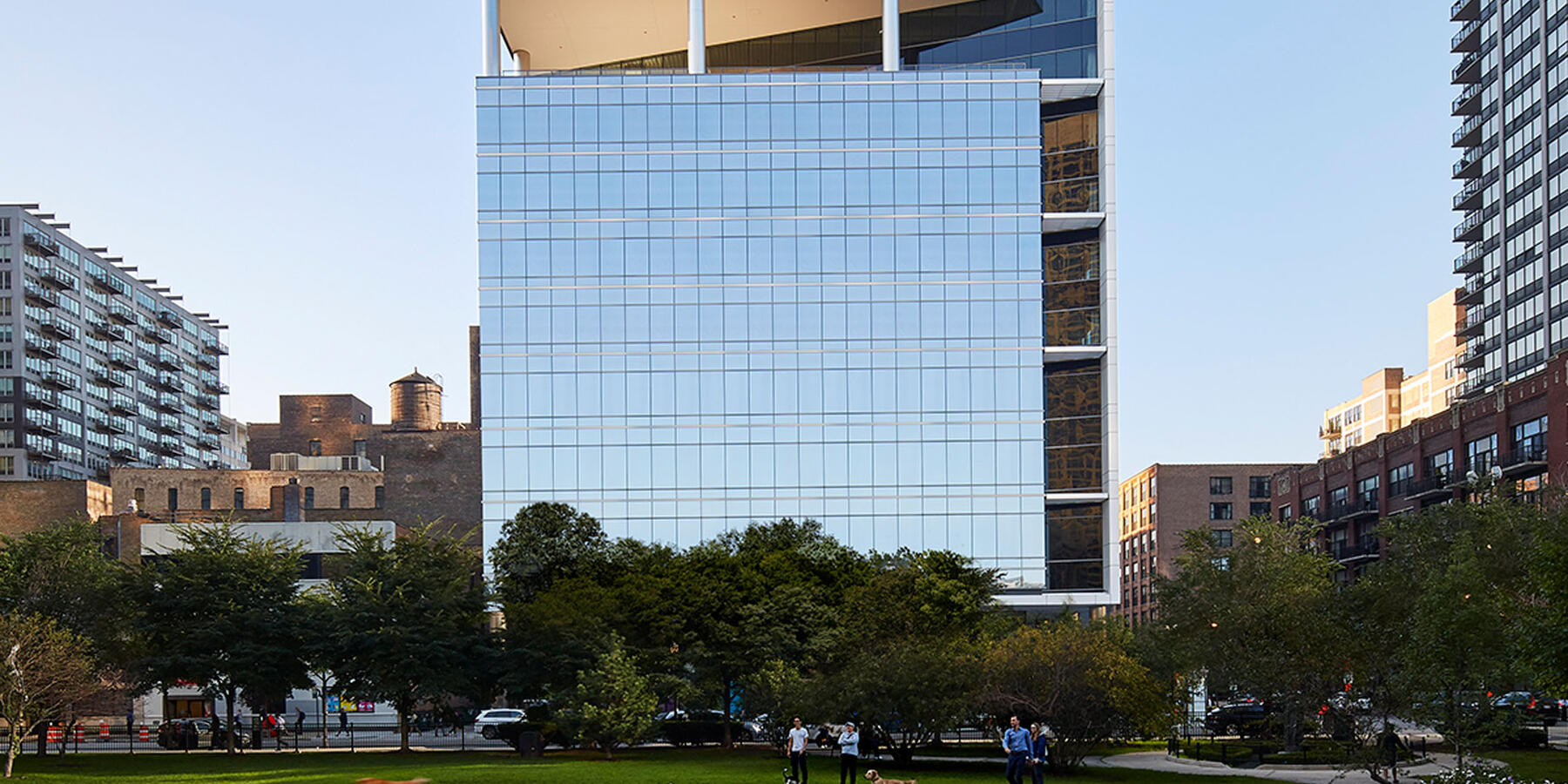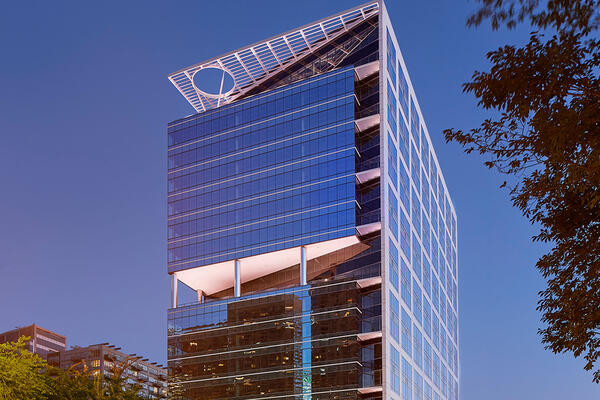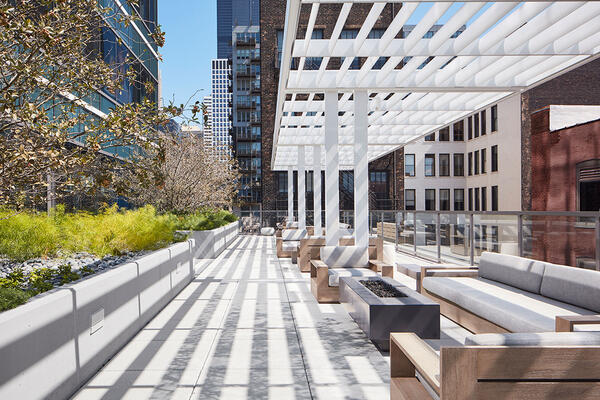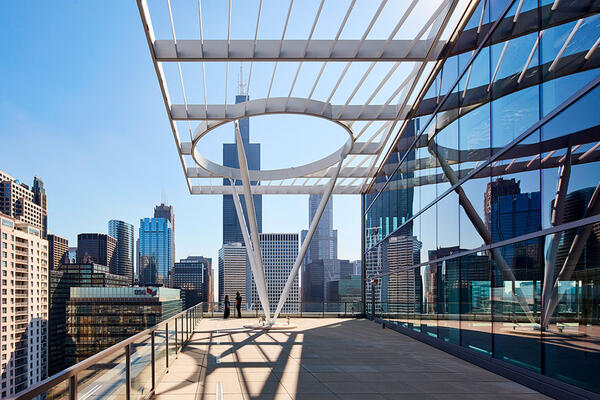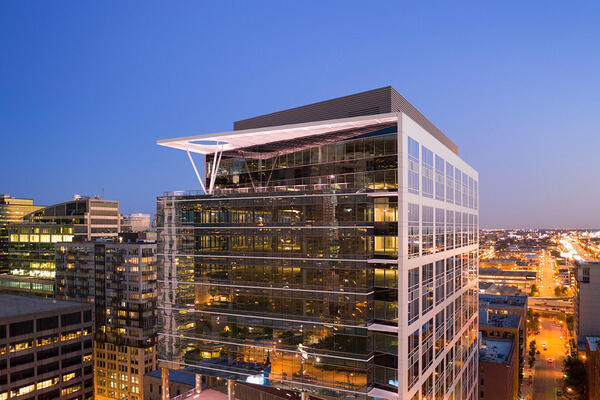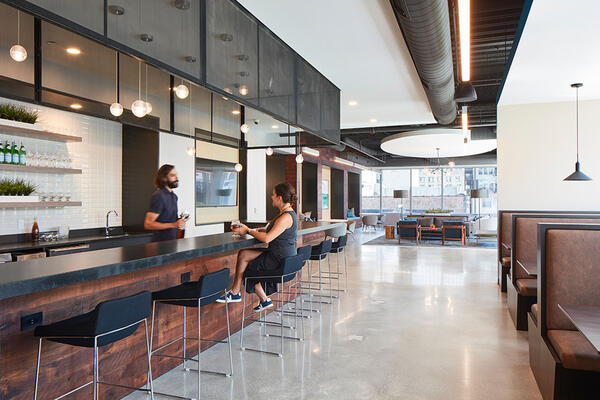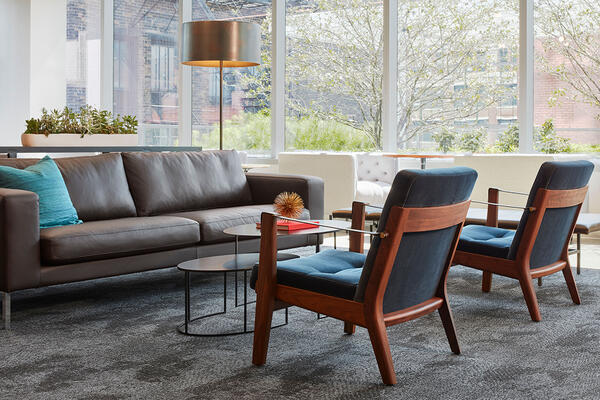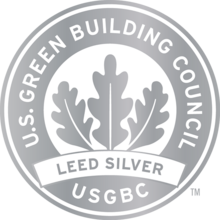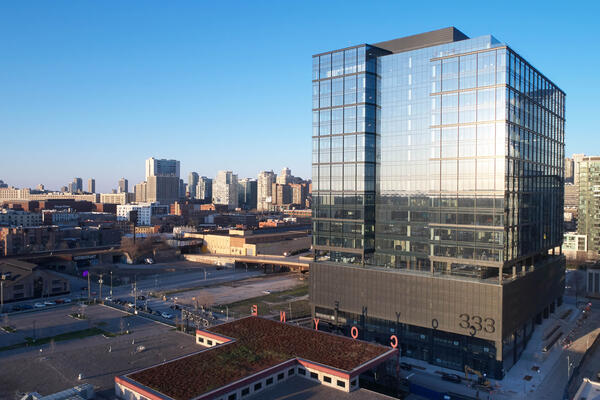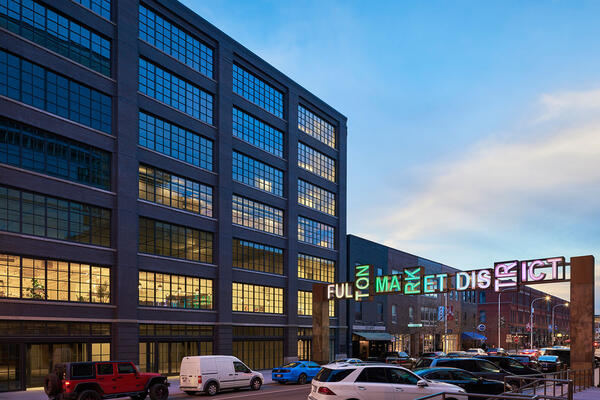Located at the western edge of Chicago's loop, this multi-tenant office building features a spectacular two-story conference room with seventh floor and penthouse outdoor terraces overlooking a public park. Extensive lounge space and floor to ceiling glass invites you into an airy lobby.
The building will accommodate 168 workstations per floor and features collaborative spaces, private offices, training rooms, touchdown spaces, conference rooms, and meeting spaces. Our team also incorporated five levels of parking and first floor retail space.
Setting the Schedule for Early Turnover
Extensive sequencing and coordination was required to allow the concrete core, tower crane erection and structural steel erection to progress simultaneously. This enabled us to meet our schedule and turnover tenant suites early for construction of their custom build-outs.
Window School Assists in Setting the Quality Expectation
Our Quality Support team implemented several quality control tools, including off-site performance mock-ups and on-site testing of the enclosure to ensure a high-quality, water-tight fit. Led by Steve Black, "Window School" provides an informal training program using demonstrations and mock-ups to ensure that all products being used were compatible and the appropriate sequence of steps was used to provide the highest-quality enclosure.
Once the first units are on-site, we review all installation instructions with the manufacturer, installer, sealant contractor, architect, and owner so everyone understands the proper installation process and maintains the quality standard going forward.

