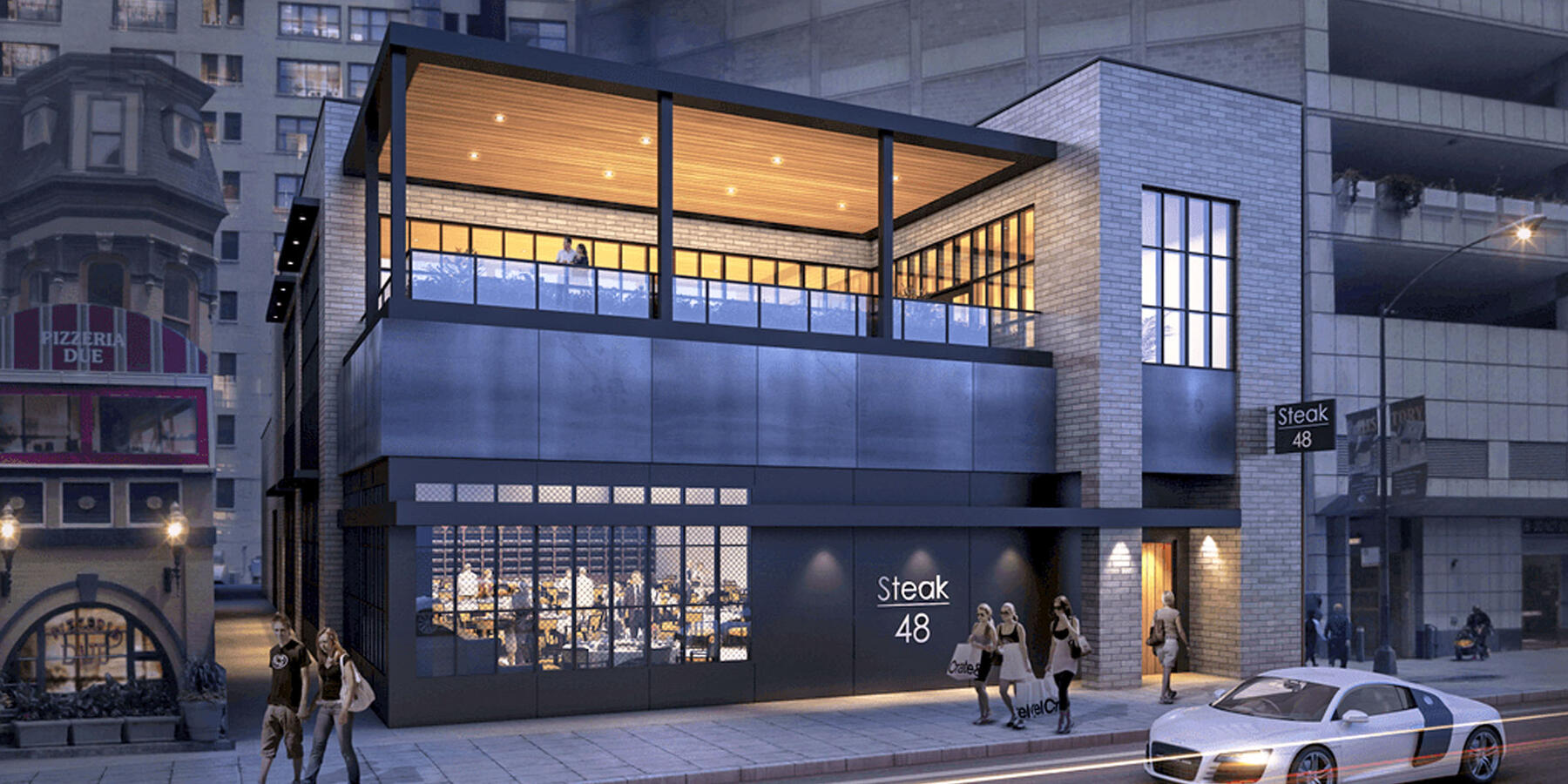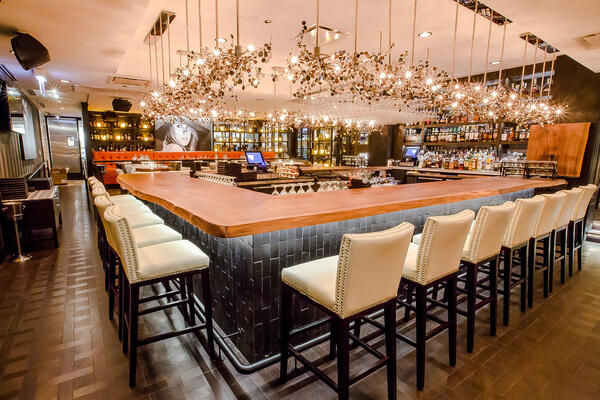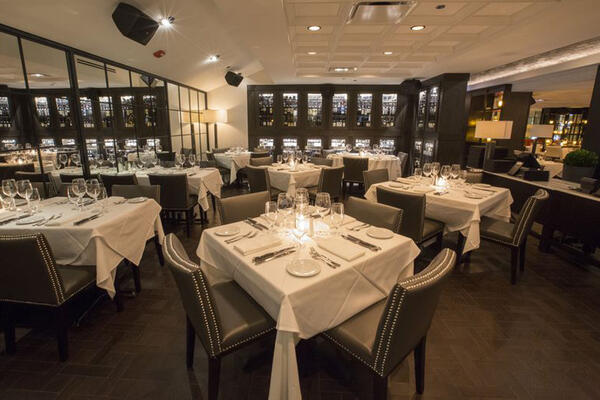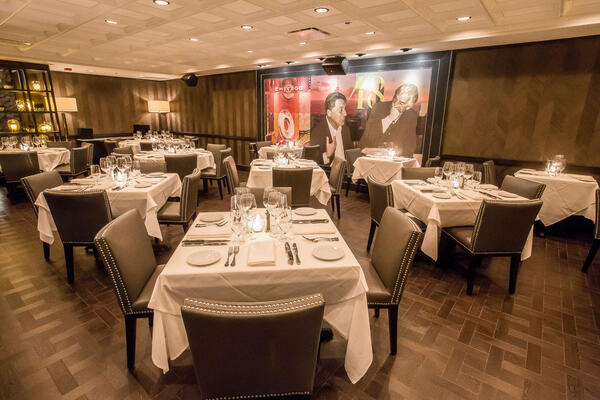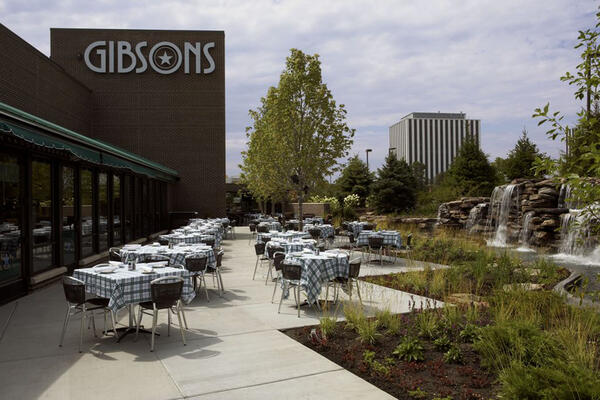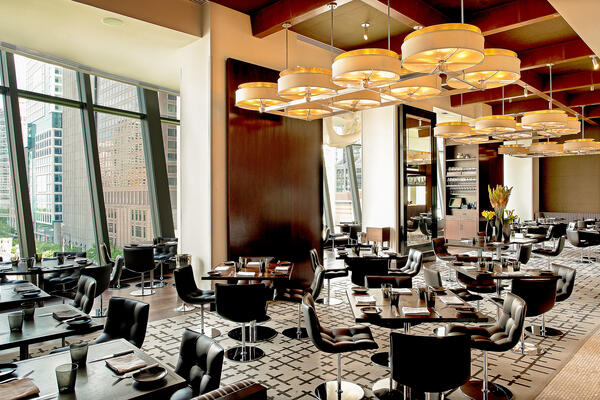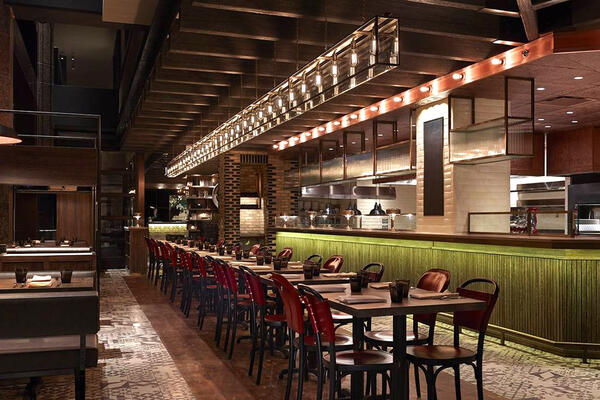Steak 48 brings a unique dining experience in a bi-level restaurant that highlights an exposed kitchen with floor-to-ceiling glass, providing diners with a close-up view of culinary talent.
A 3,000 bottle wine vault lines the restaurant's entryway, leading guests into the first floor with a lively bar and semi-private suites. The large dining room is divisible by interior metal frame window wall dividers. An outdoor patio on the second floor features two fireplaces for a cozy dining experience.
Creative Deliveries
Because of a zero lot line and single door entrance, the team left open a section of the front wall structure for large deliveries to the restaurant. After all the equipment was delivered and installed, this section was enclosed.

