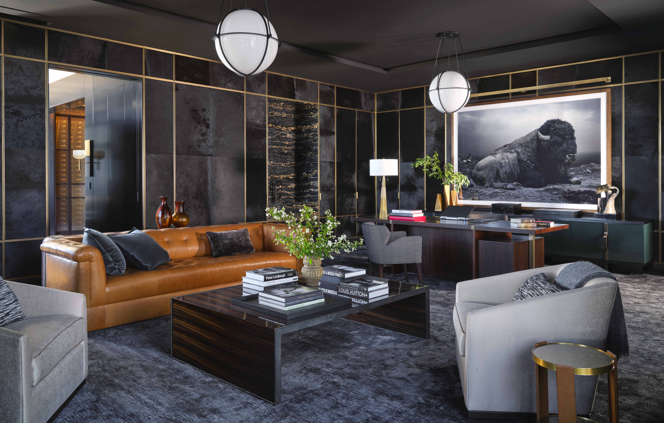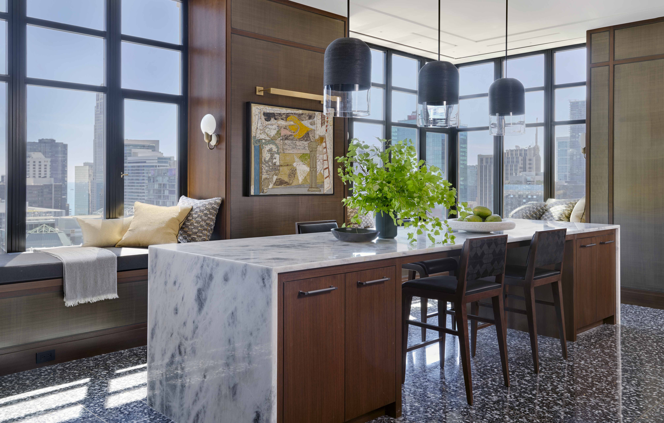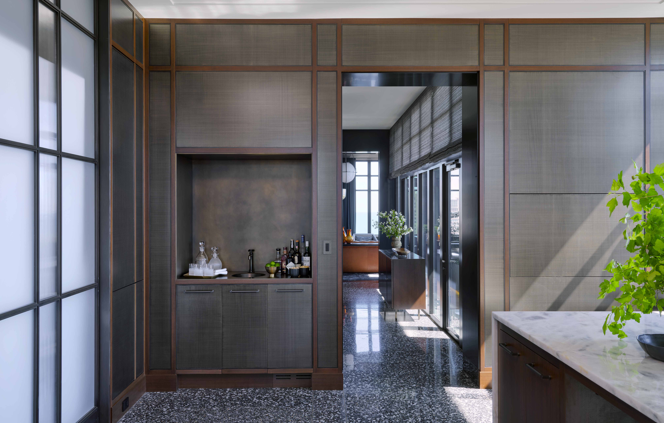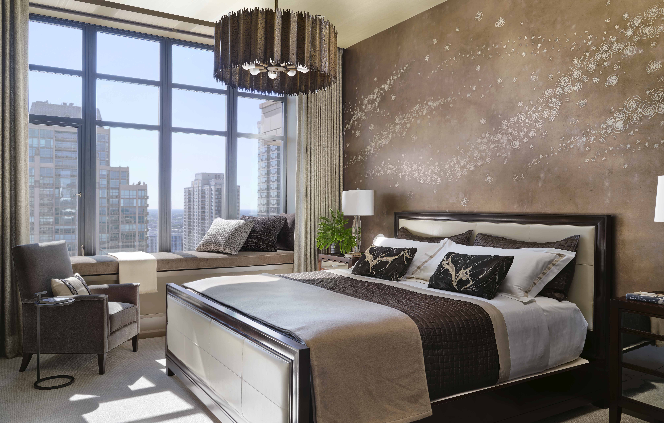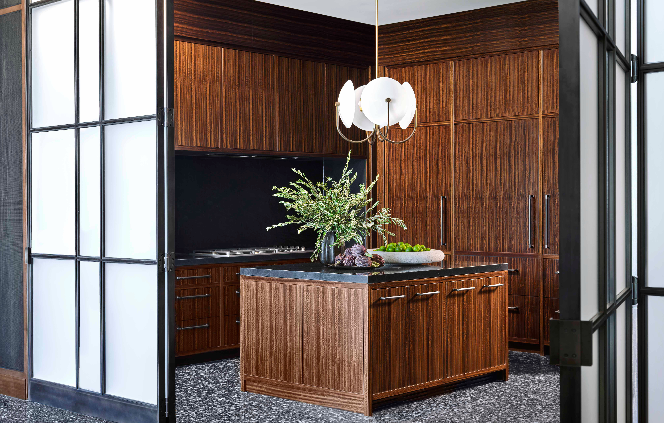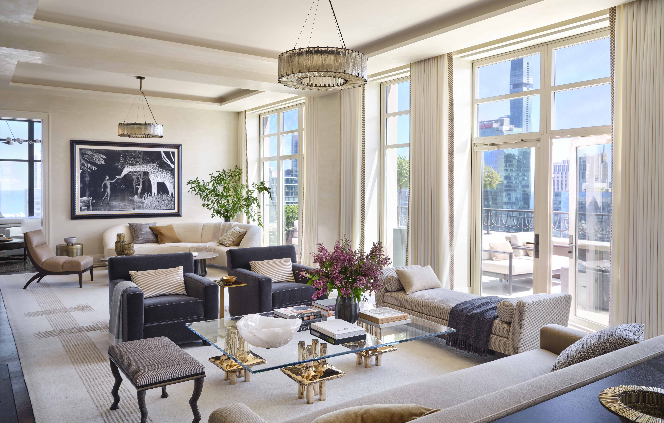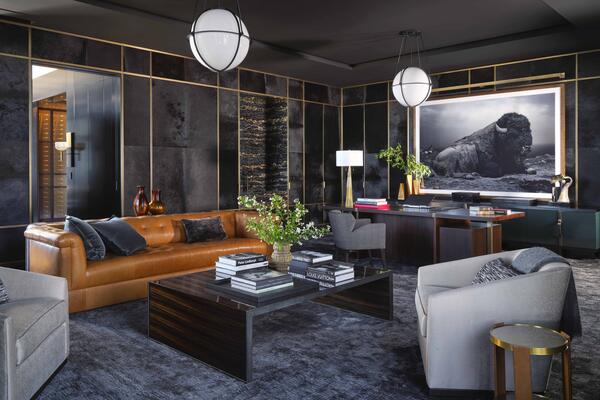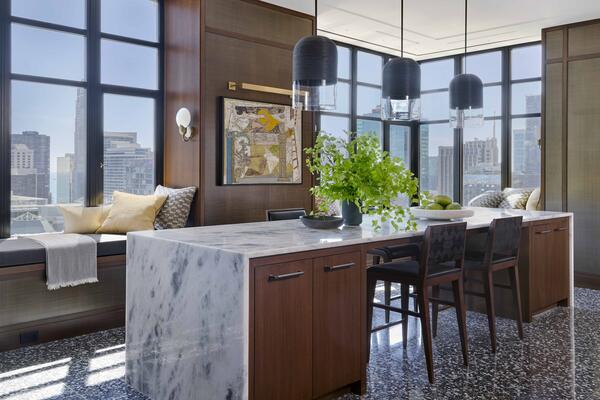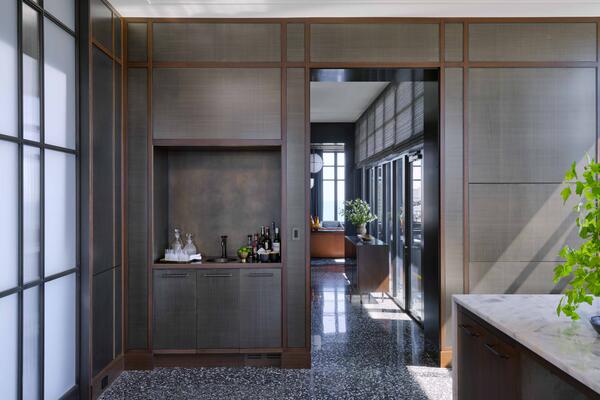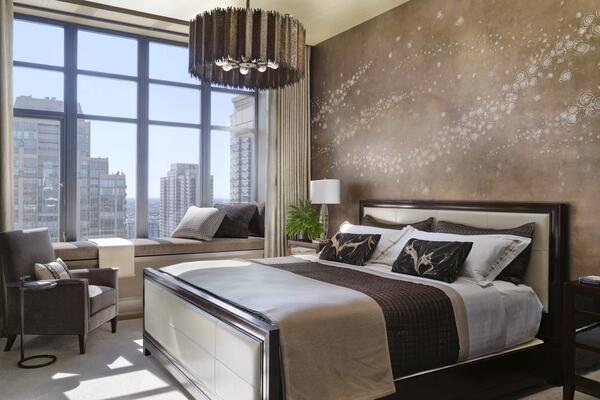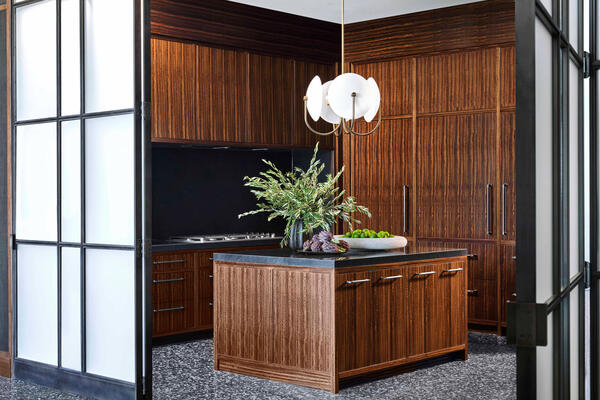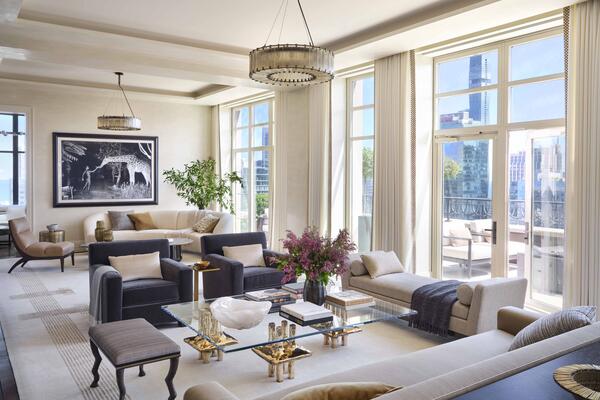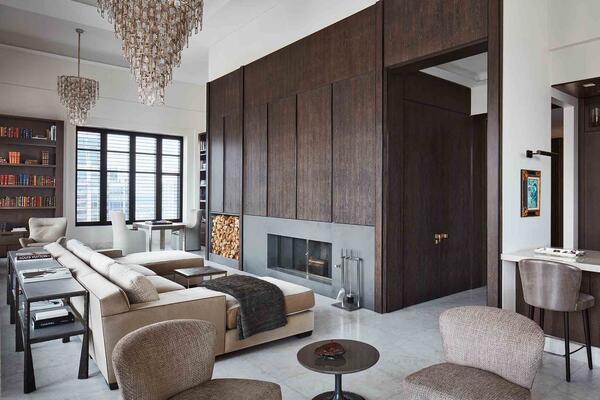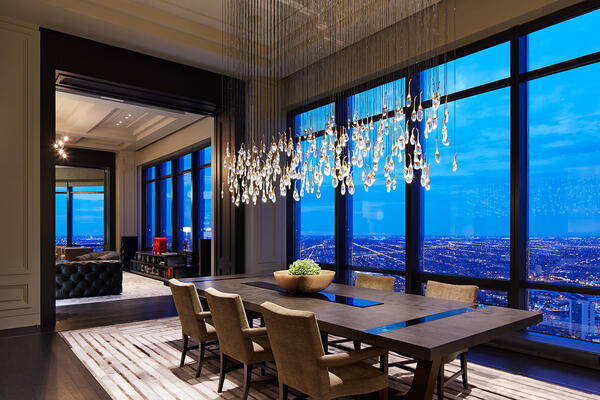Boasting 360-degree views of both Lake Michigan and Chicago’s iconic skyline, this unit within the Ritz Carlton Residences provided an opportunity transform an unfinished space into something that captures the drama and energy of the city while meeting the owner's desire for flexible entertaining spaces.
This 6,600 sf 39th floor penthouse unit's layout pivots around spaces that shift to accommodate the type of gathering, allowing for easy flow of guests both inside and outside to the south terrace. The living room runs along the south terrace overlooking Michigan Avenue with seating near a showpiece marble fireplace. Steps away, the terrace features lounge space around a fire pit that is surrounded by lilac topiaries and boxwoods, creating a lush sanctuary amidst the busy city. In comparison to the light exterior rooms, the interior core transitions to darker finishes to create an intimate vibe. Enclosed with tinted glass panels, the dining room has an inner layer of shimmering metallic mesh that double as illuminated wine displays as well as a custom blown-glass installation that filters the room in an amber-hued glow. While each room is distinct, a repeated grid motif of various materials - from cowhide and brass in the office to walnut and textured plaster in the kitchen - unifies the residence. Dramatic dark terrazzo floors also highlight the grid pattern with large chunks of aggregate giving the space a deep, rich look.
Lighting plays a significant role in cultivating the atmosphere, and Nathan Orsman's lighting design provides a custom ecosystem. Every light in the unit can be adjusted according to the homeowners' preferences. At night, the precisely calibrated network offers warm illumination without creating harsh reflections on the glass windows that could obstruct the stunning views.

