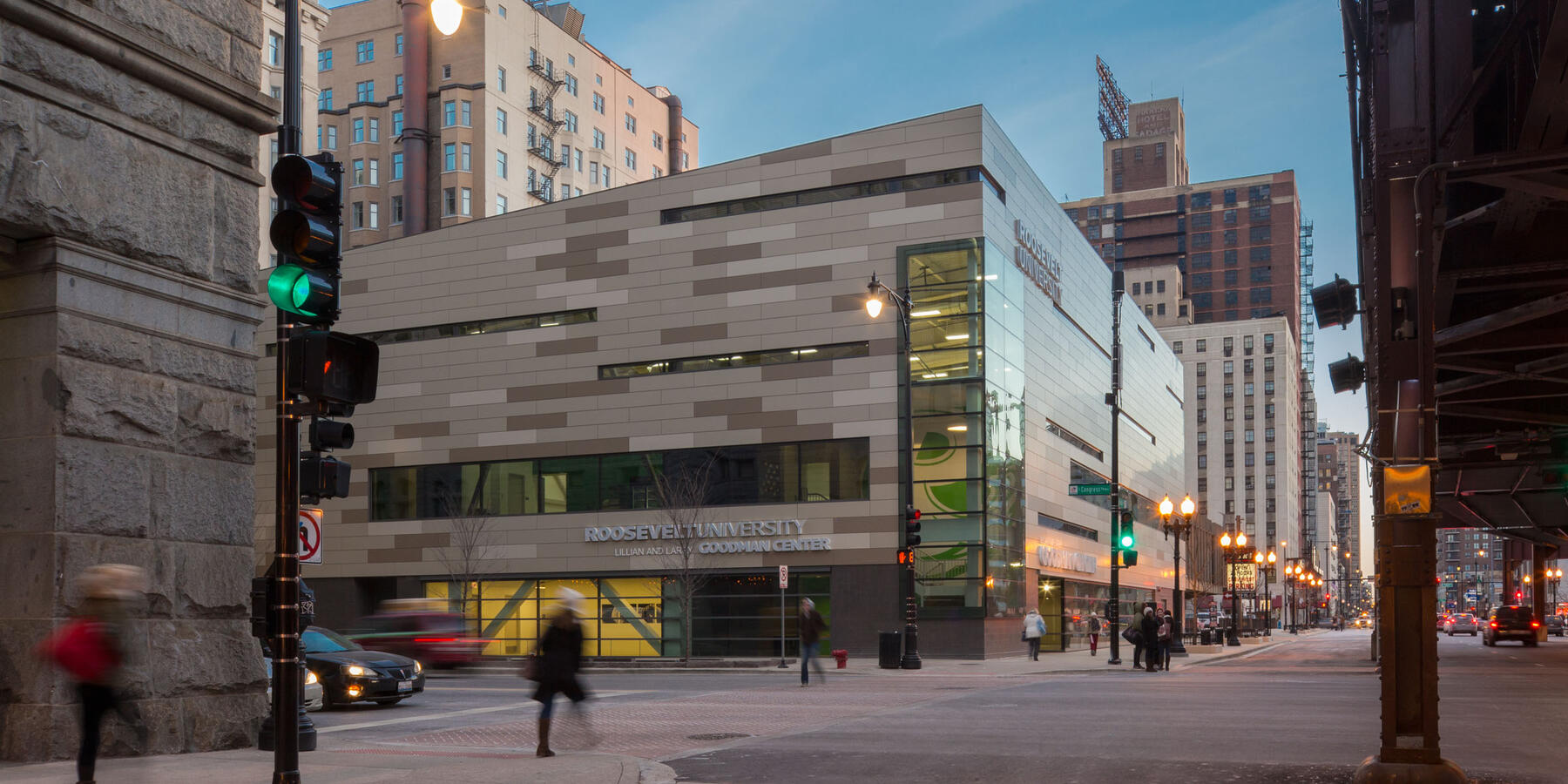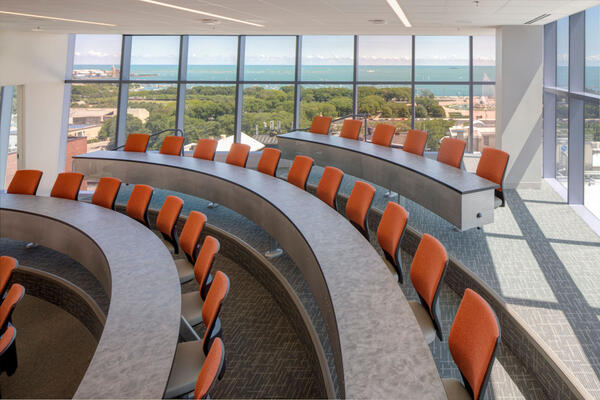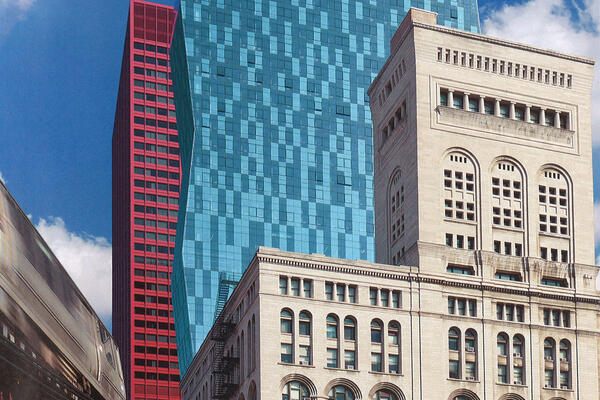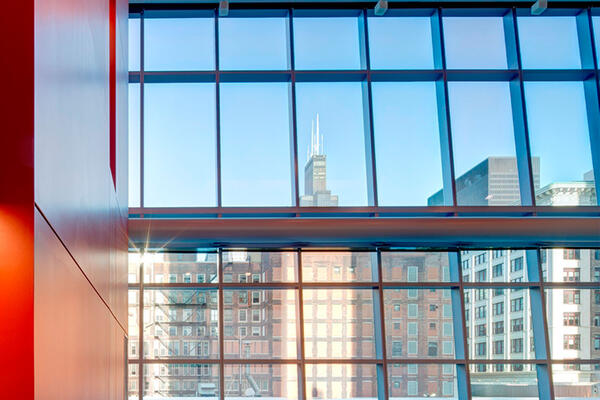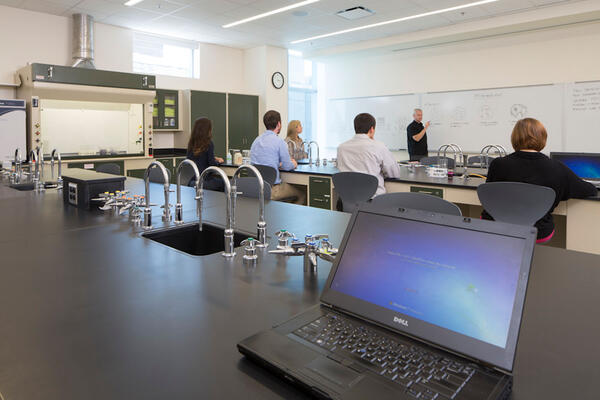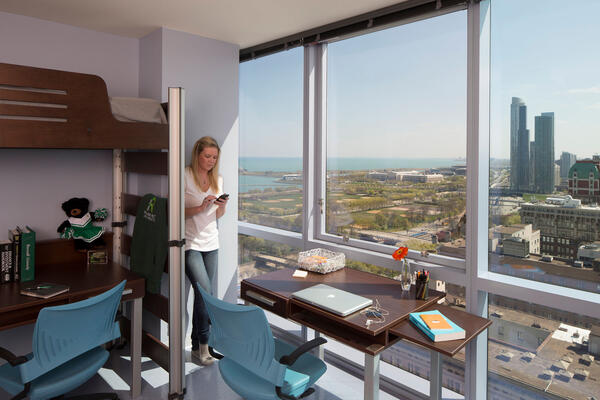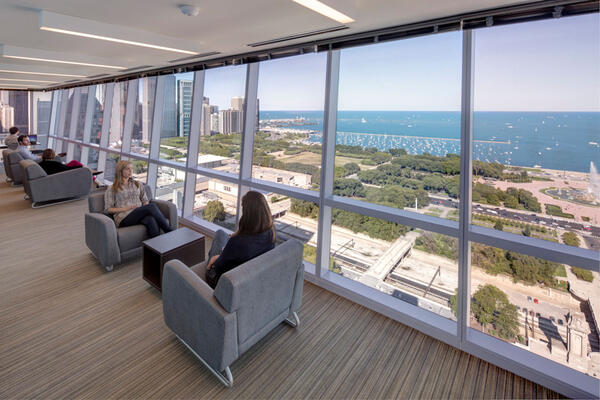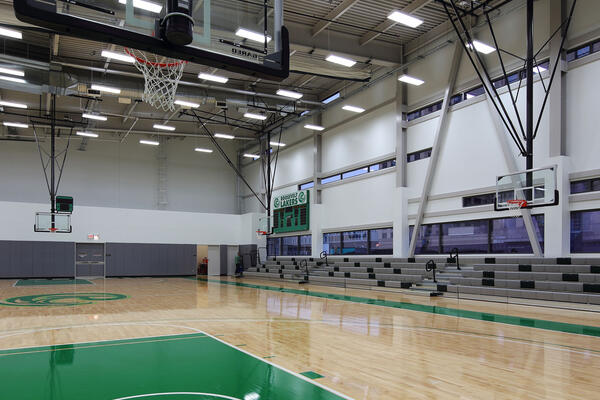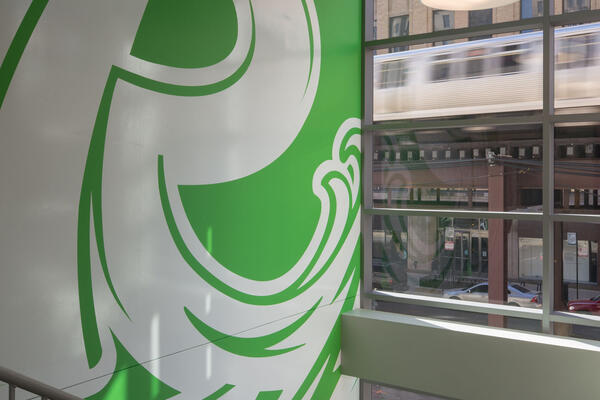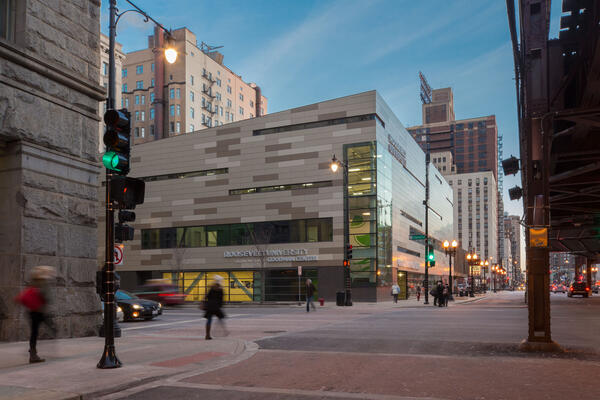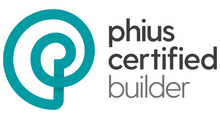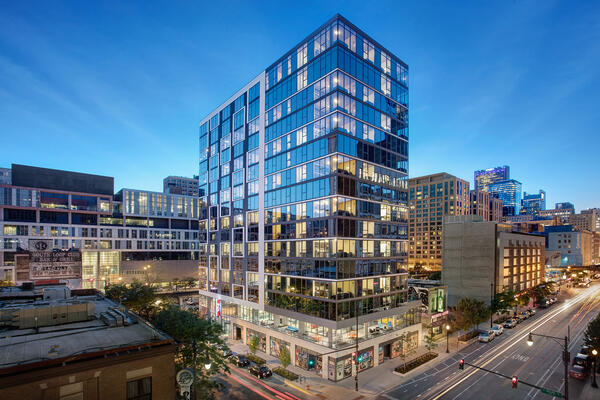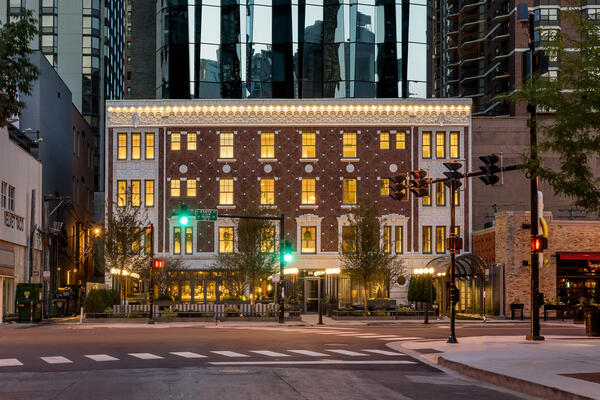The new 32-story Wabash Building integrates a residence hall, student center, and academic classrooms in a vertically oriented structure in the heart of downtown Chicago. The residence hall features 171 apartment style units on the top 19 floors, designed to house over 600 students. The student center features a servery/dining, fitness center, bookstore, conference center and auditorium theater. Academic space includes state-of-the-art classrooms and labs, lecture halls, conference rooms and meeting space.
The unique enclosure features a high performance curtainwall system on the east/west elevations and architectural precast on the north/south elevations. There were no unplanned campus disruptions or infrastructure service shutdowns throughout the 23-month project, completed on tiem to meet critical academic calendar milestones.
Integrating Historical Structures
- We maintained, restored, and integrated the historic façade of the Fine Arts Annex into the new enclosure.
- Connects with the historic Auditorium Theater building on two levels for student and faculty access.
- Designed logistics to accommodate two occupied adjacent historic buildings and active elevated train tracks, limiting construction access to a single street.
The two-story Lillian and Larry Goodman Center is the Loop’s first stand-alone facility for college athletics, designed to host home games for Roosevelt University’s basketball and volleyball teams, athletic department competitions, and intramural and recreational programming. The multi-purpose gymnasium on the second floor has retractable bleachers with seating for 500. Administrative offices for athletics staff, a varsity-athletics strength and conditioning center, athletics training room, and team meeting rooms were also completed.
We prepared three milestone estimates during the preconstruction phase and managed design-build procurement for the MEP systems. Our team also collaborated with CTA and CDOT on ensure unfettered transit operations in this congested downtown area.

