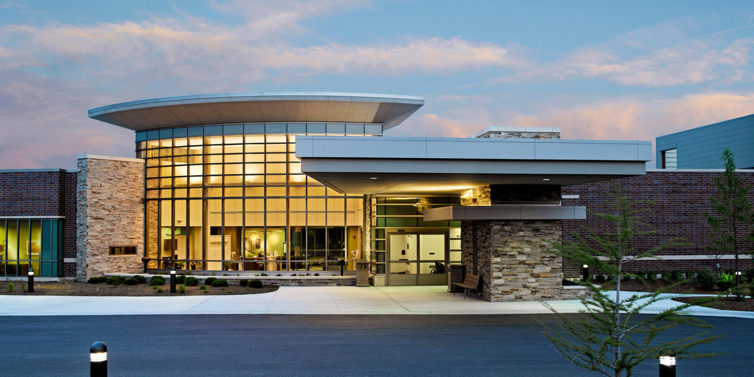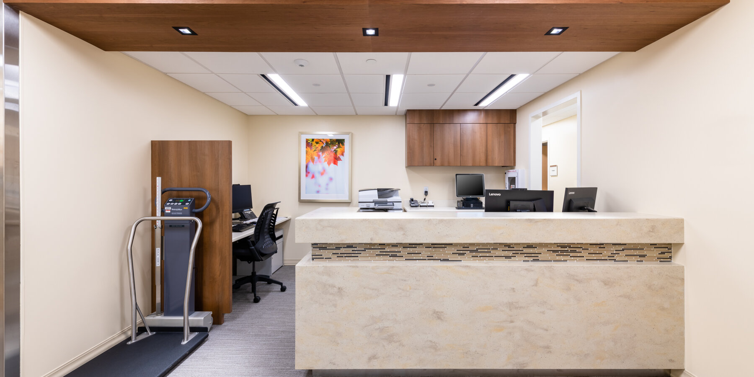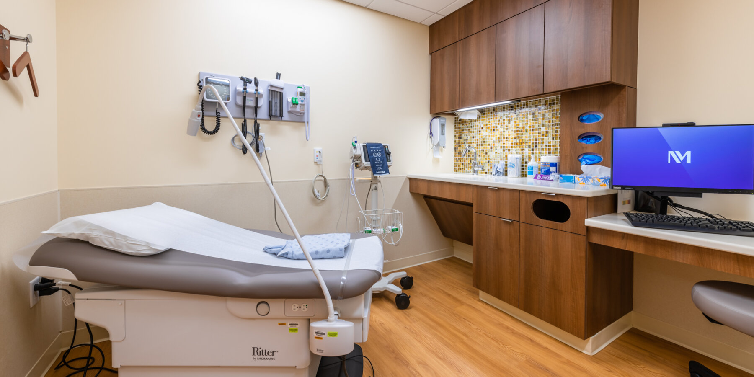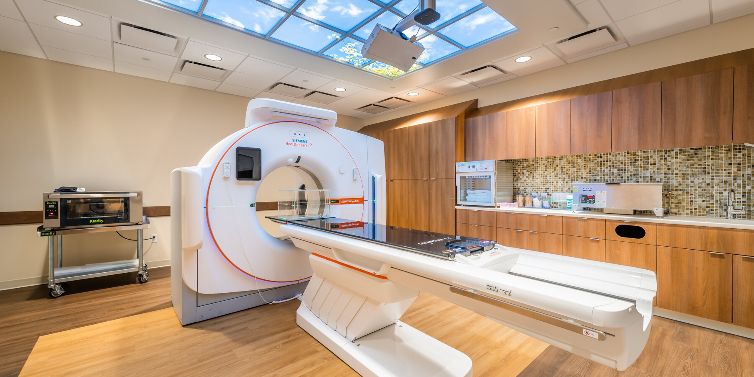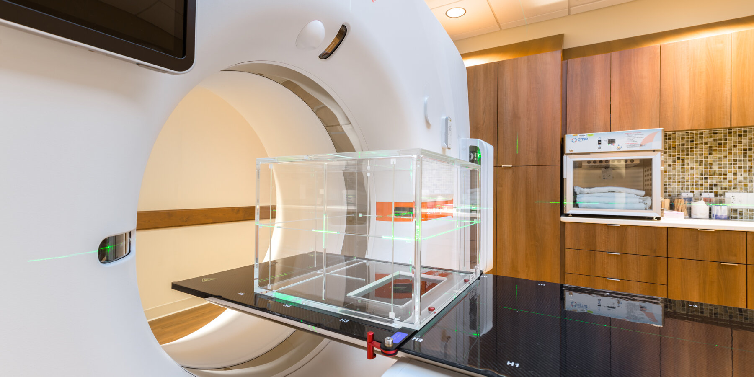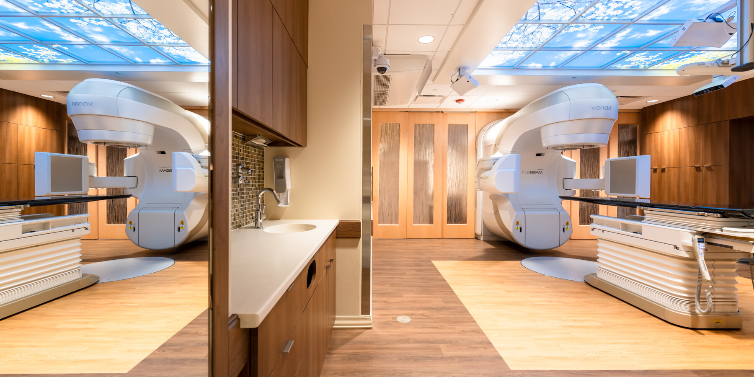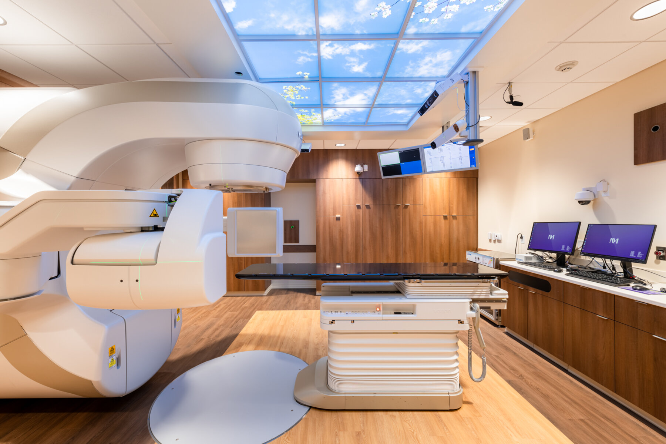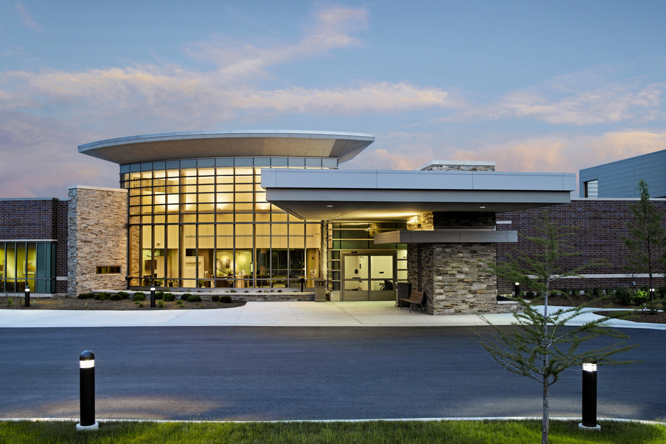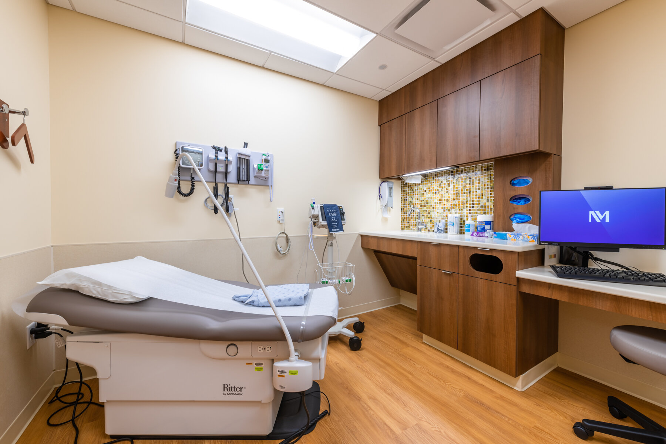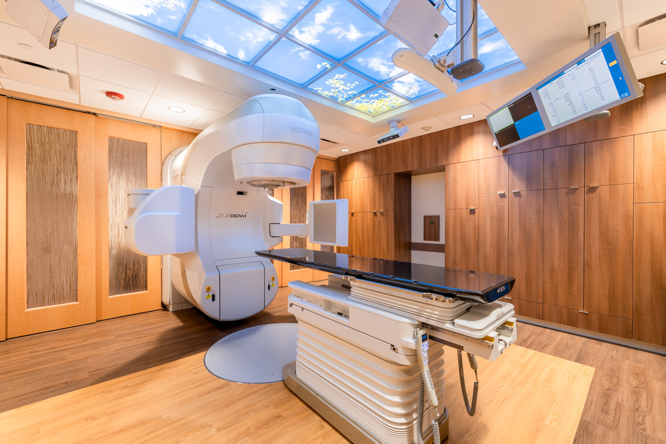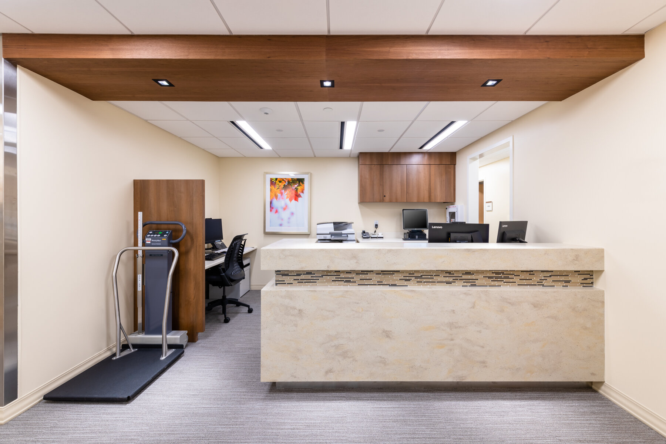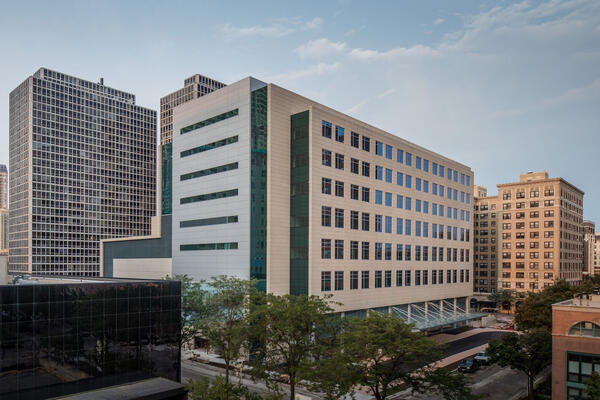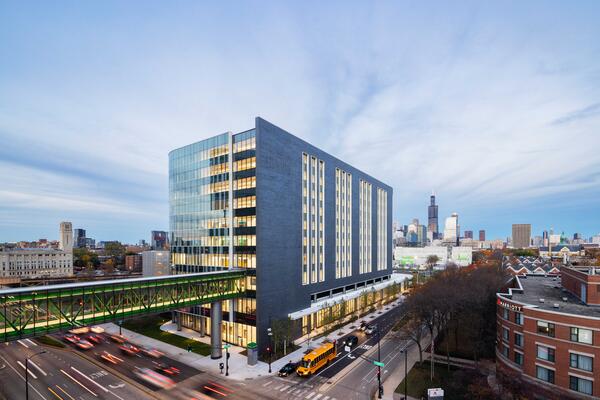Our first project at the Kishwaukee Cancer Center began in 2009 with a 30,000 sf expansion for medical oncology, clinics, laboratories, imaging center, patient services, and radiology; and a renovation to the existing entry canopy and the two-story lobby.
Disruption Avoidance
During this project, Power’s work zones were located directly adjacent to an active, functioning cancer center. Construction crews employed a variety of proven protocols to minimize disruption to hospital operations, including a temporary entrance away from construction activities, staff shuttle service, patient valet parking, scheduled off-hour utility transfers, special procedures to mitigate noise and dust, temporary partitions separating construction activity, interim life safety measures, negative air pressurization, and sealed trash enclosures. Most importantly, good communications directly between Power’s superintendent and the oncology department administrator was essential.
In 2019, our team was back to do a 4,100 sf renovation featuring an HDR room, CT Scan, Linear Accelerator, and support spaces. Our team completed this project in 13 weeks utilizing an expedited schedule to achieve equipment installation milestones.

