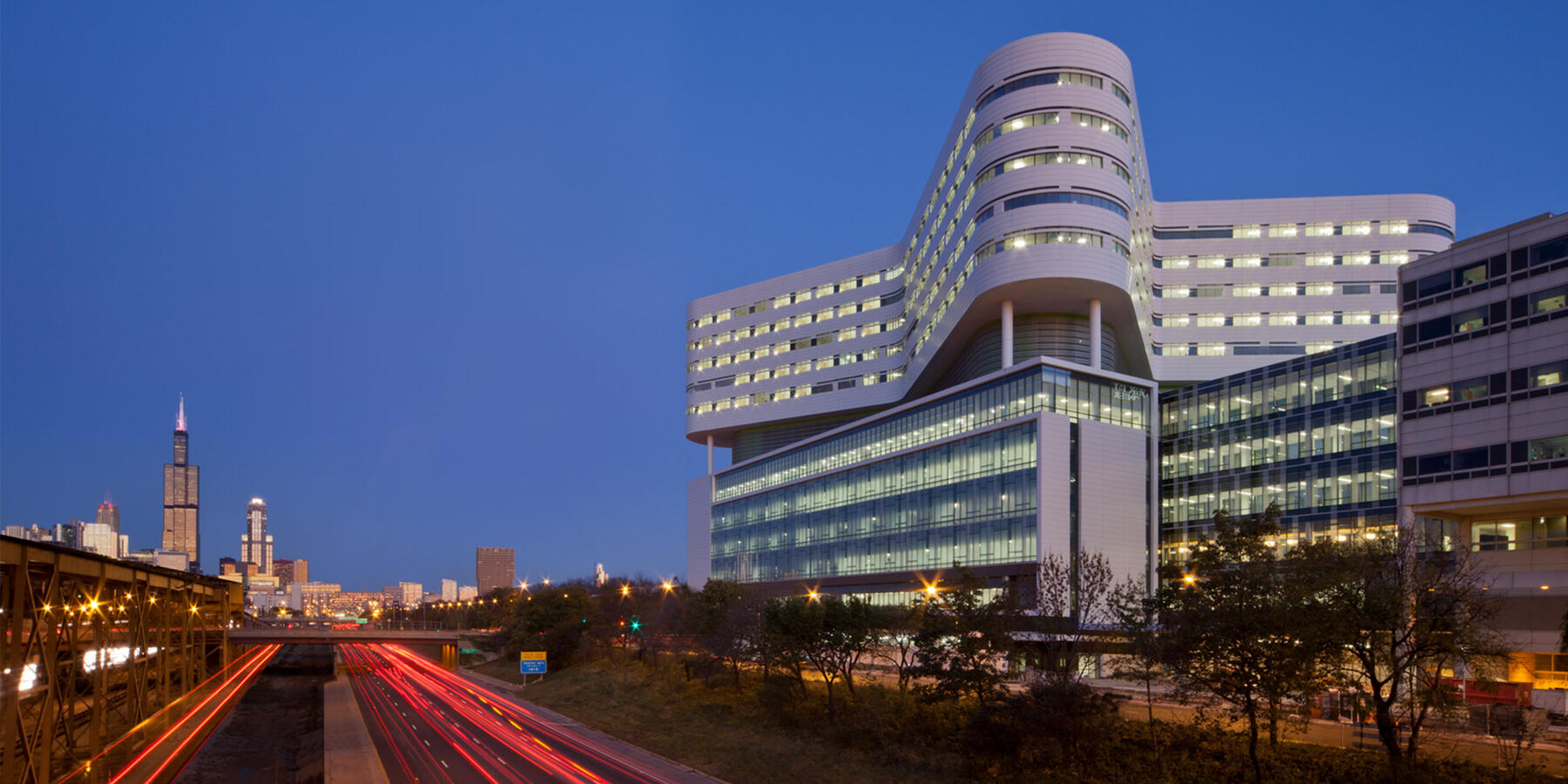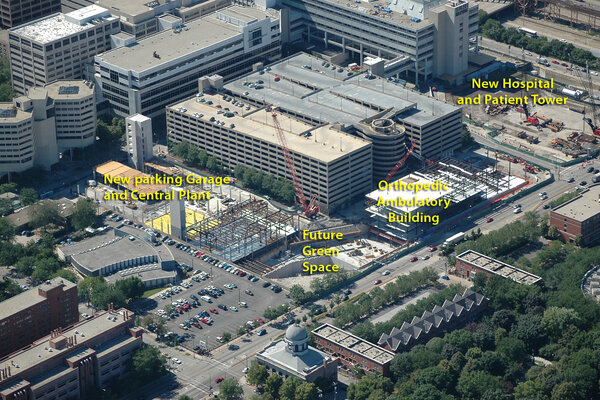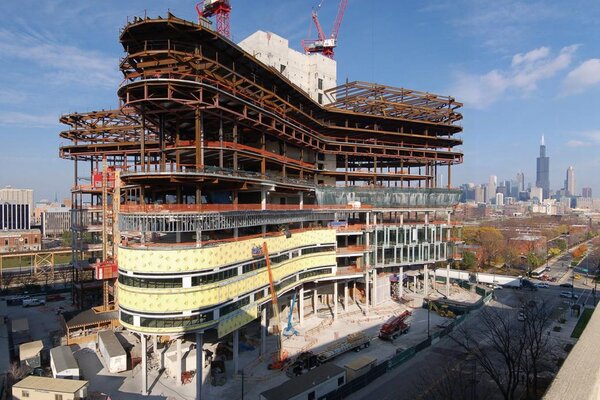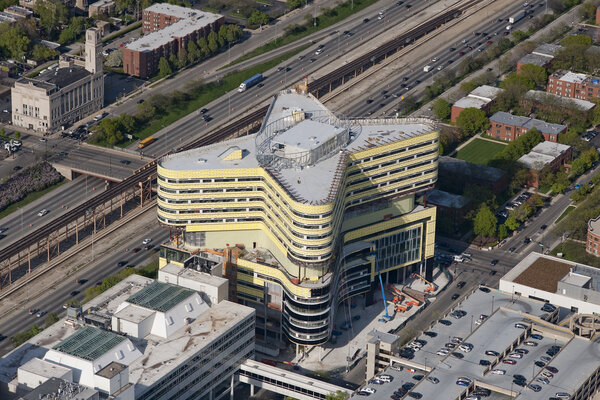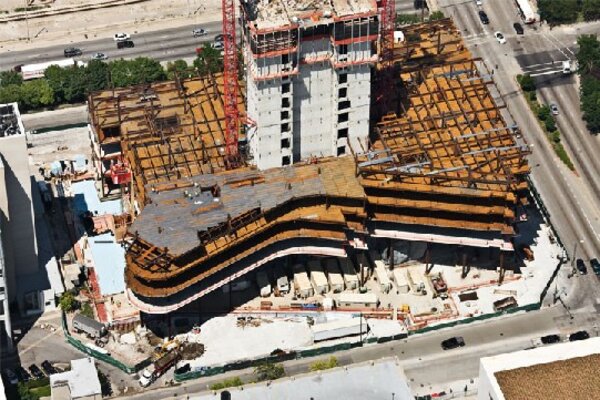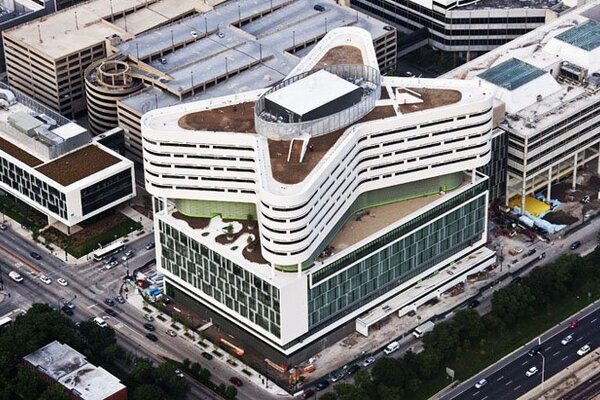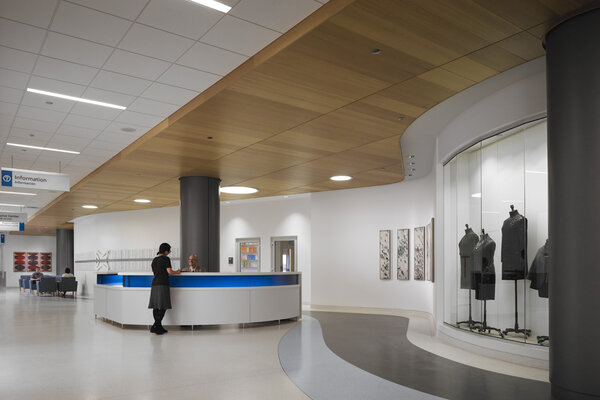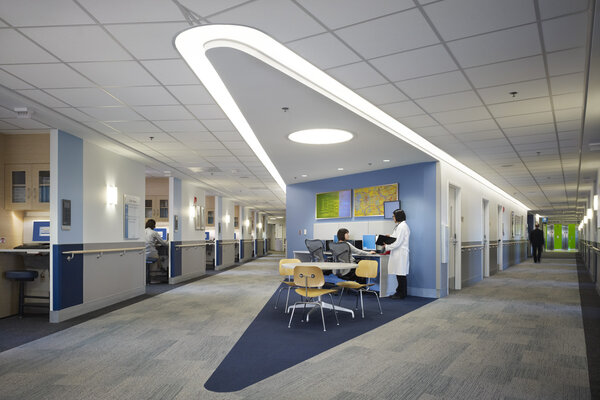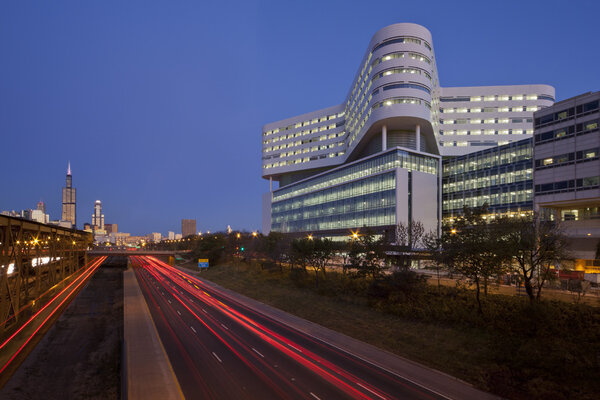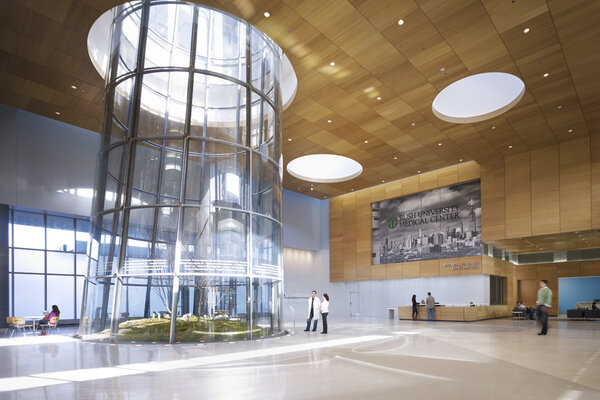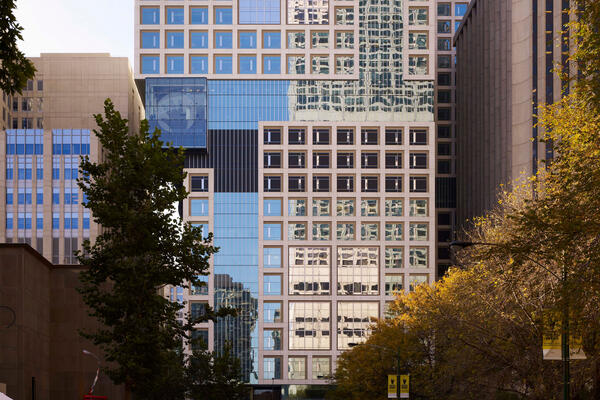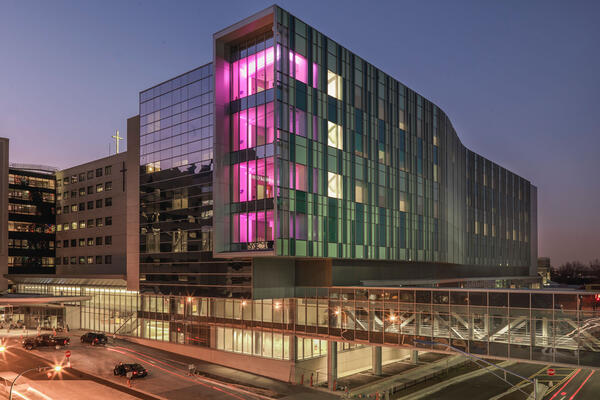The Plan included both new construction and renovations across several key buildings on the healthcare campus:
- 220,000 sf orthopedic ambulatory building (the “OAB”)
- 840,000 sf hospital tower
- 816-car parking structure
- Central Plant
The team successfully delivered the $650 million Plan over a five-year planning/design/construction plan, meeting rigorous cost, schedule, quality and community engagement goals.
The five-story OAB is home to Midwest Orthopaedics, a multi-specialty group practice focused on outpatient care in orthopedics and sports medicine alongside orthopedic research.
The 14-story tower includes 304 acute and critical care beds, 72 neonatal intensive care beds, ten LDR beds, an emergency department and interventional platform. The interventional platform supports both outpatient and inpatient surgery, imaging and specialty procedures with 297 procedure rooms. The adjacency of the facilities and equipment fosters a collaborative and a multidisciplinary approach for specialists performing related procedures. Colocation of key services also minimizes patient transport distances.
Both buildings were constructed above an underground loading dock and supply chain tunnel. The tunnel is populated with Automated Guided Vehicles (AGVs), mobile robots that transport supply carts throughout campus. Guided by lasers, the AGVs move along pre-programmed paths to deliver medical supplies, clean and soiled linens, and regulated medical waste and trash across long distances at up to 1000 pounds per load.

