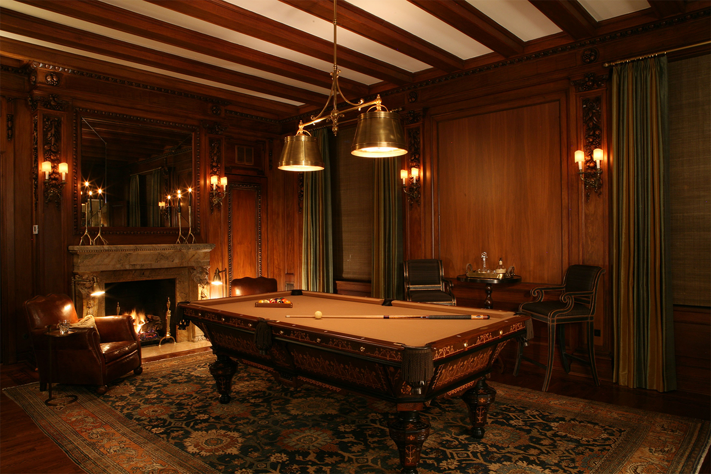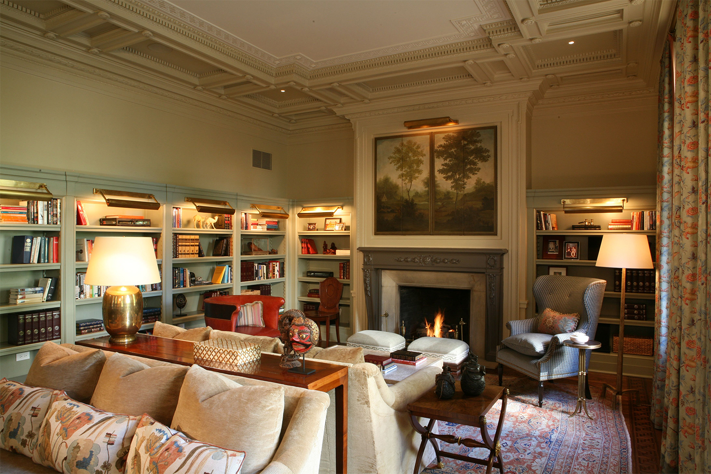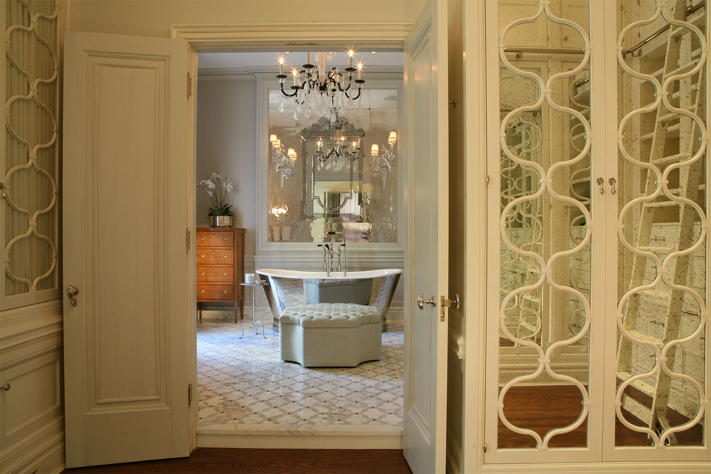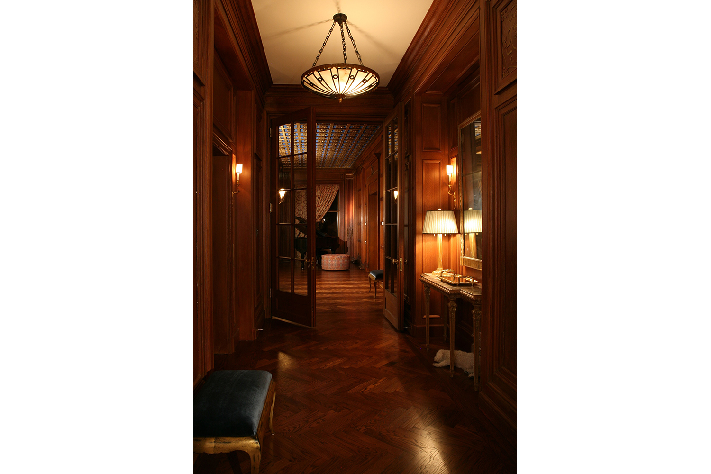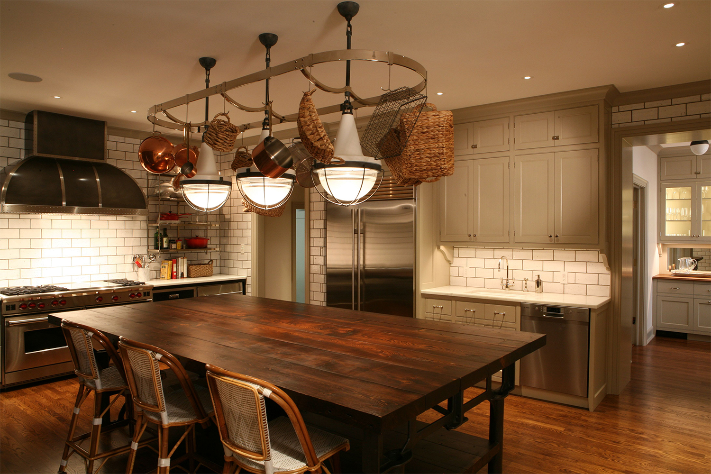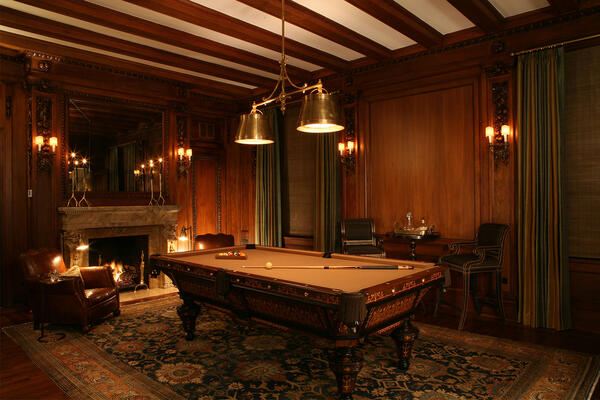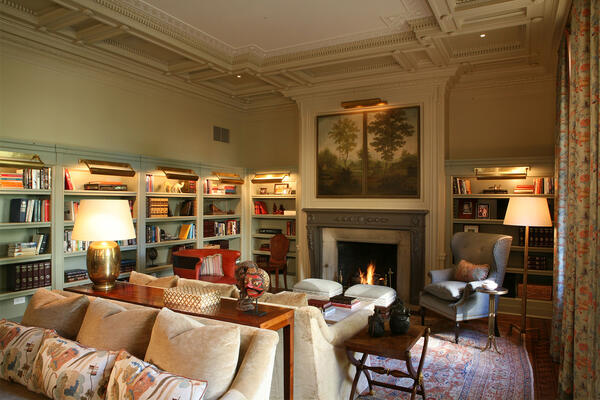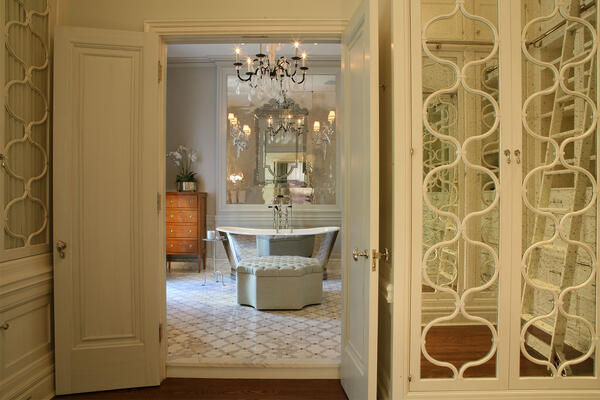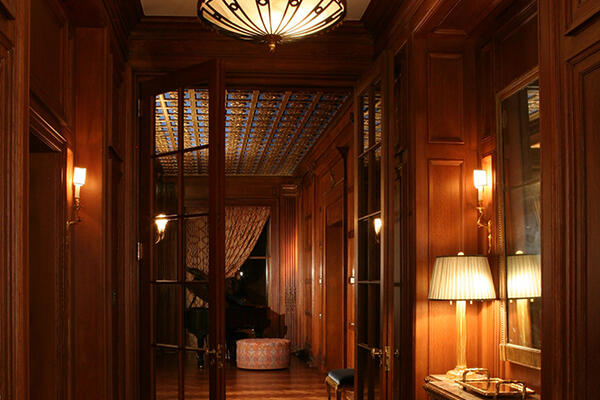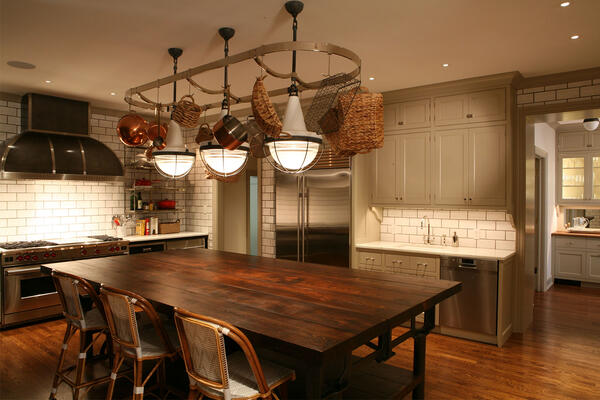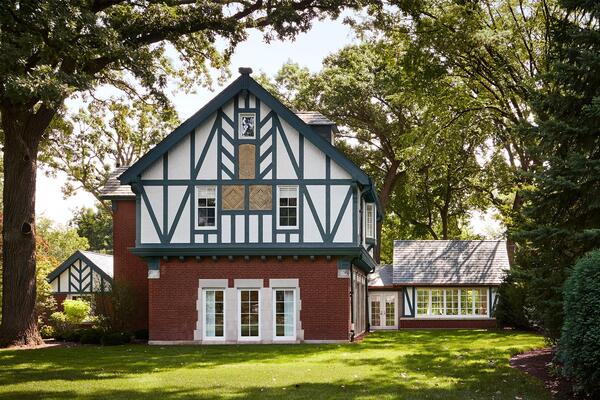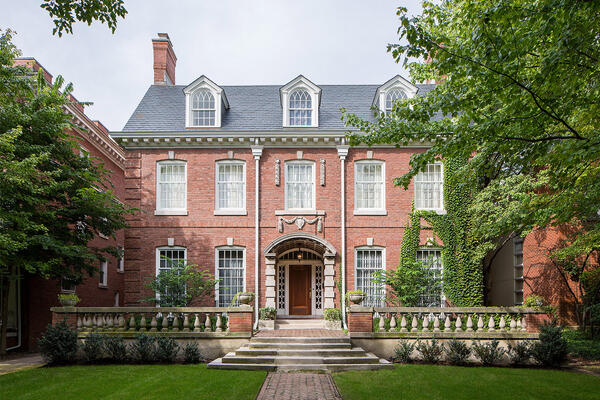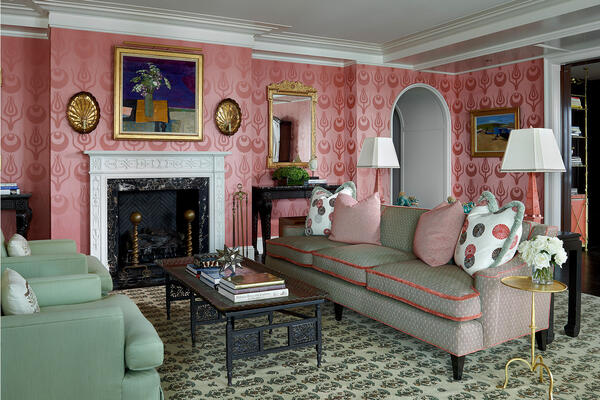Architect/Designer
Jessica Lagrange Interiors
Neighborhood
Chicago, IL
Size
8,500 sf
The 8,500 sf luxury condominium renovation inside this 1899 four-story Victorian-style manorhouse includes living room, dining room, kitchen, office, library, three bedrooms and a master suite. Although the original expansive ballroom was repurposed into a living room, the stunning details remained, including carved pillars, paneling and wood beams. The hardwood floors throughout the entire condo, were refinished and restored to the original condition. The master bathroom features mosaic tile flooring with a Calacatta Borghini slab in the master shower and powder room vestibule.

