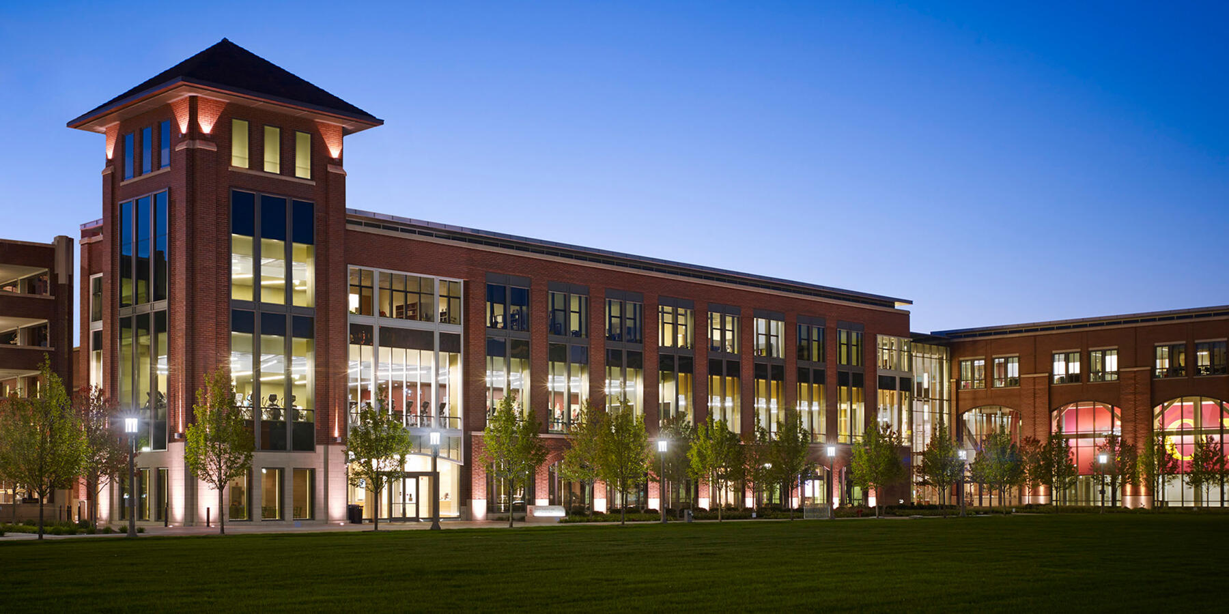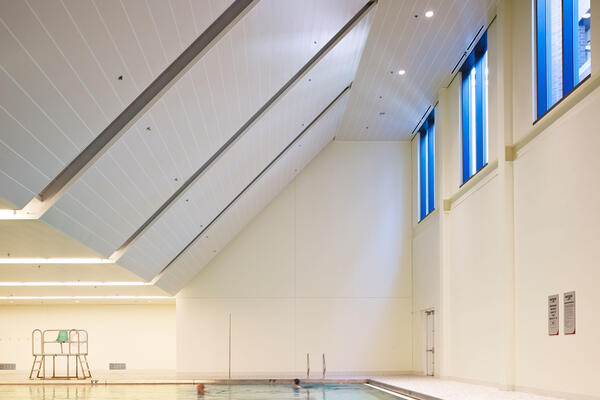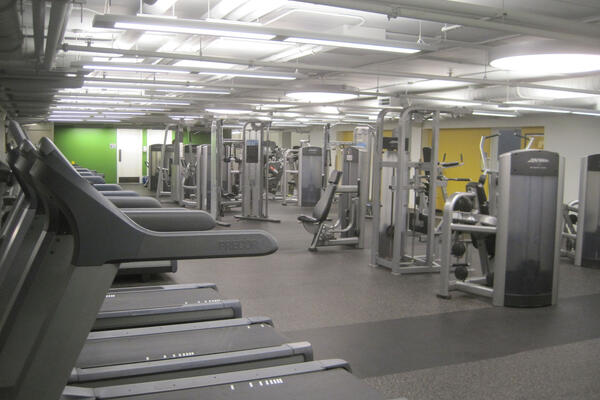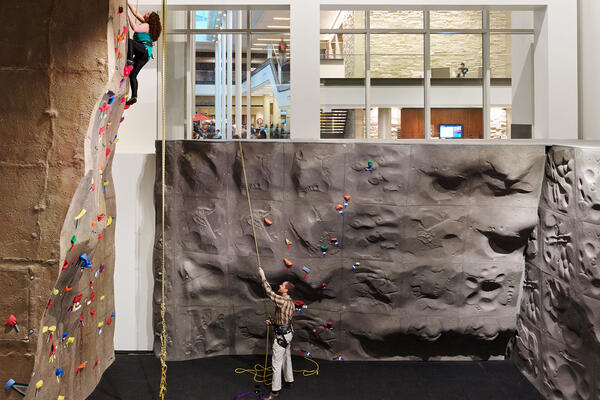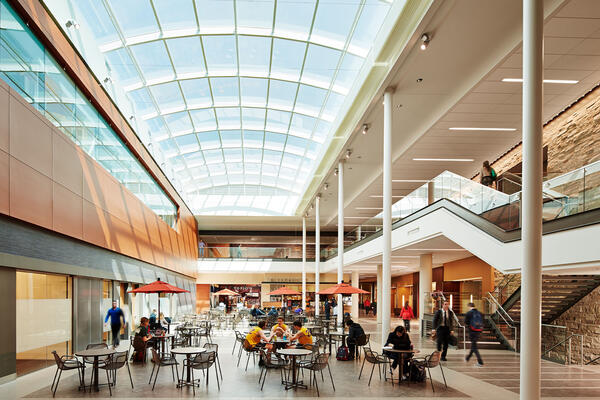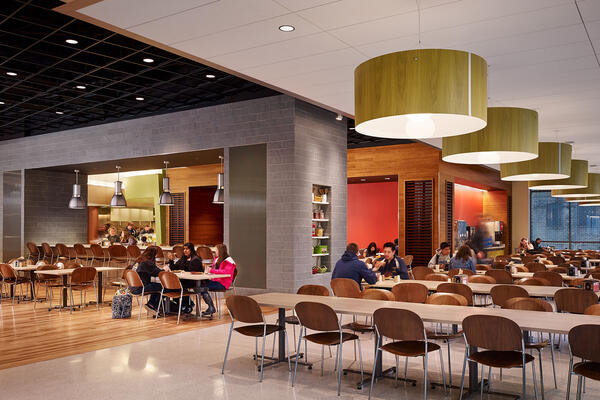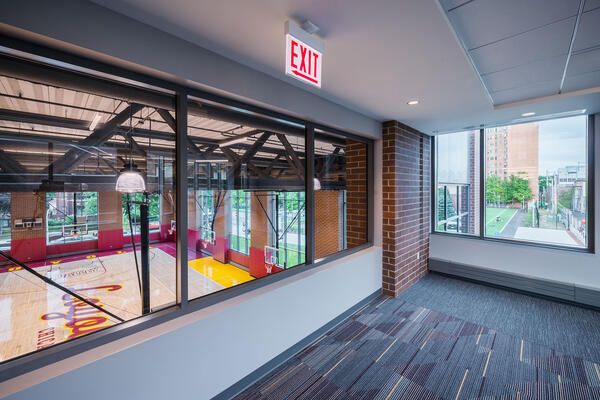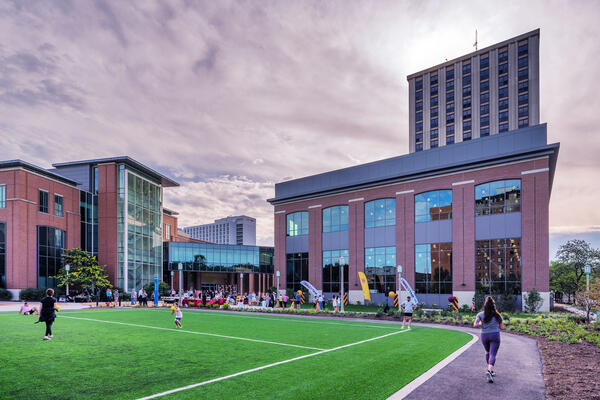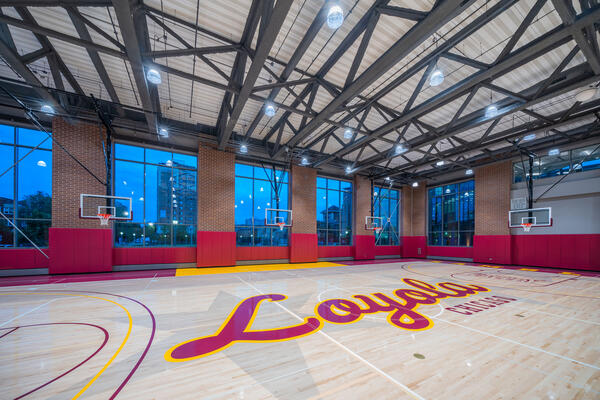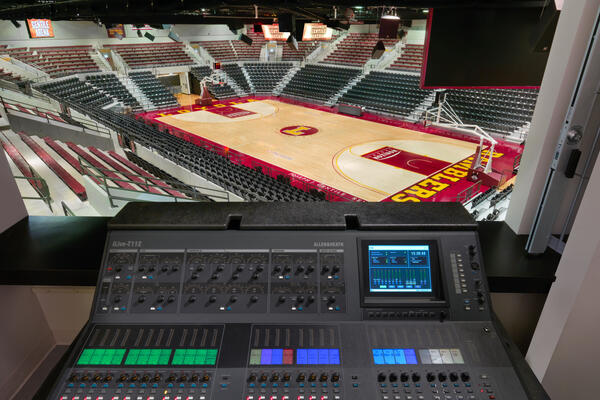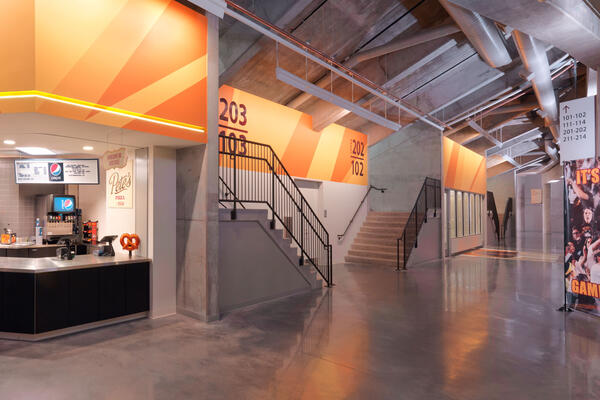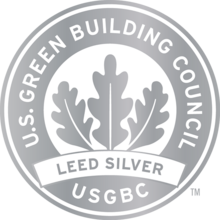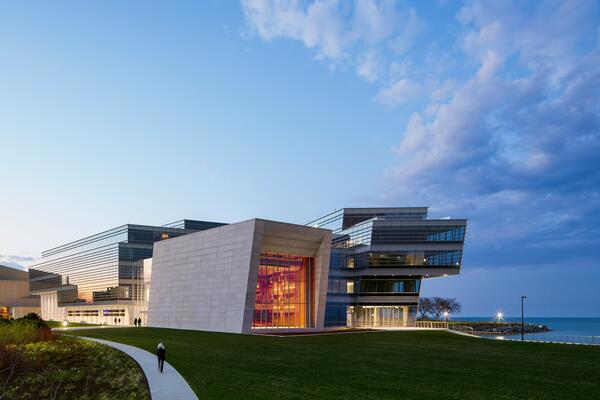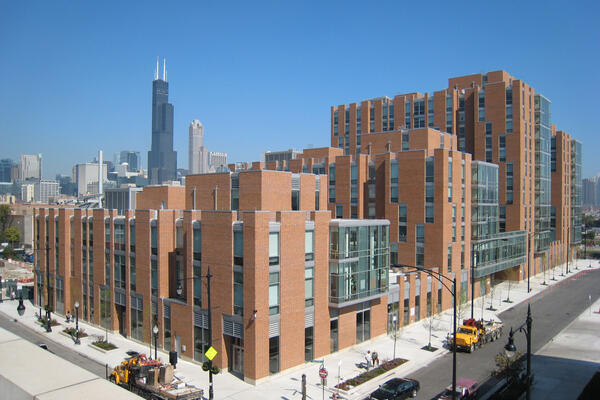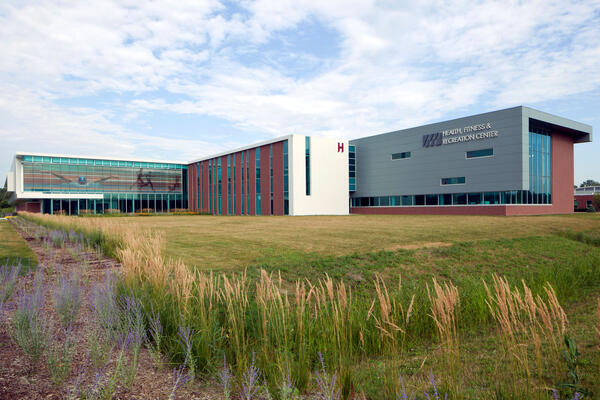For most of the 24 major projects we've completed on Loyola's Lakeshore campus, intercollegiate athletics and student wellness have been the focus. We transformed the west side of the campus with new construction and renovations.
Gentile Arena Retrofit - The renovation of the existing Gentile Area re-configured the stadium with retractable seating, a polished concrete concourse, a new competition wood flooring to meet NCAA standards, new scoreboard and special audio equipment for concerts and special events. In addition, special rigging in the ceiling moves curtains to divide the large space and create smaller intimate spaces.
Norville Center for Intercollegiate Athletics - This 3-story addition doubles the size of the Gentile Center, wrapping both the east and south sides of the building. A fully-protected pathway was built through the construction zone prioritizing safety, because the Gentile Center remained open for sporting and student events throughout the construction phase. Training areas, players’ lounges, locker rooms, coaching offices, and a strength and conditioning area are highlighted with a new grand 3-story atrium to welcome visitors.
Damen Student Center - Designed to build community and encourage co-curricular engagement, the Damen Student Center features a food service court, dining hall, movie theater, sports lounge, rock climbing wall, meeting rooms, Student Affairs office, student government offices, and divisible multi-purpose room. Connected to Halas Hall, 35-foot climbing wall can be viewed from inside the student center. The lounge space brings commuter students into contact with on-campus students on a daily basis.
Halas Recreation Center – The center was expanded to modernize fitness options on campus with a new swimming pool, café, student lounge, workout/exercise space and climbing wall. The multi-purpose gym on the third floor includes volleyball courts, basketball, badminton, indoor soccer and track. The pool area was expanded and the basin turned to allow for 8 lanes in the 25-yard pool.
West Quad – After the Halas expansion was complete, redeveloped the West Quad green space with native plantings, seating area, bike racks and permeable pater walkways. It is now home to the Los Lobos De Loyola status, designed by Mexican artist, Pancho Cardenas.
Alfie Norville Practice Facility – The facility provides the men's and women's basketball and volleyball teams with practice space. A skywalk bridge leading to the existing Norville Center makes it easy for student-athletes to quickly access their locker rooms and head to practice.
The facility features two equal sized basketball and volleyball courts, equipped with a team film room, a science and health exercise room, and exposed brick surrounding the walls to replicate the historical aspects of the University's Alumni Gym built in 1923.

