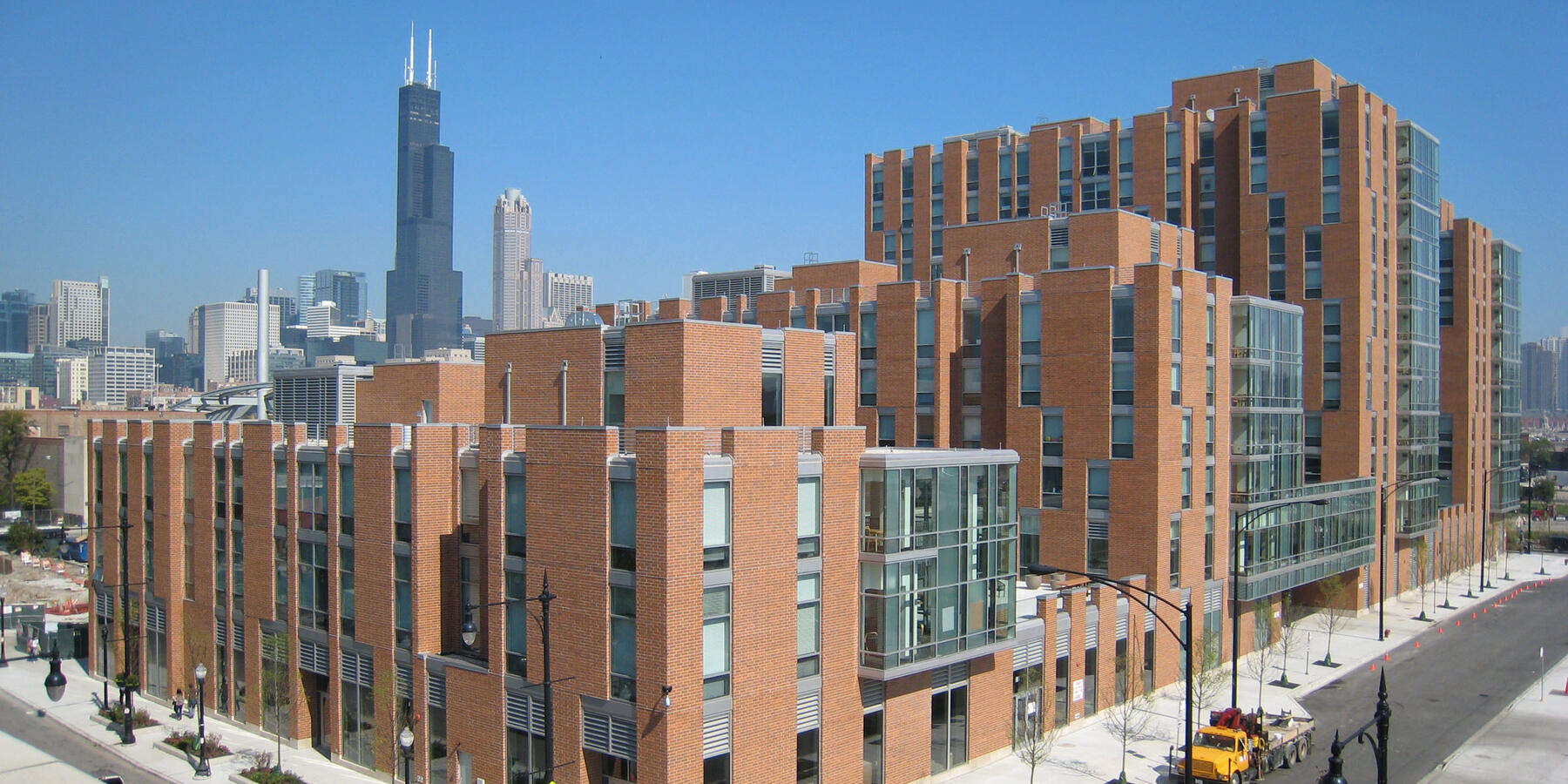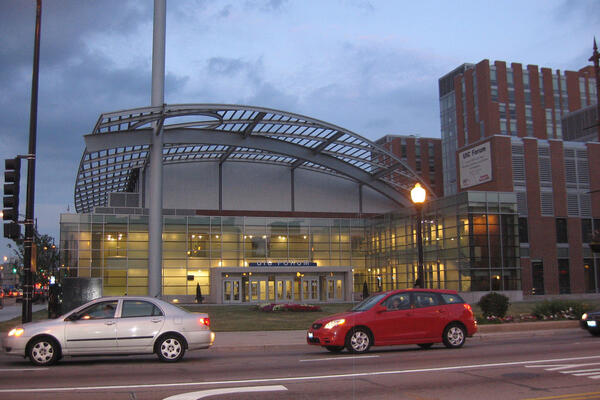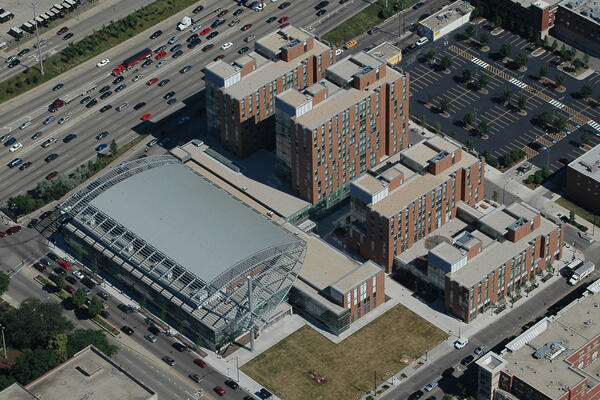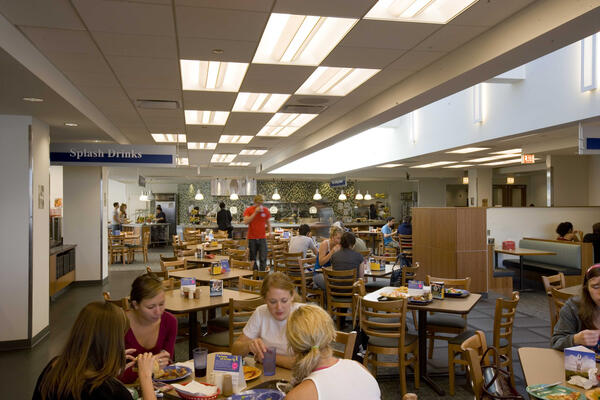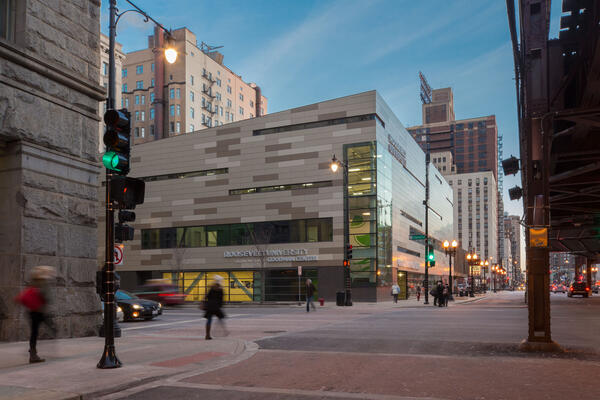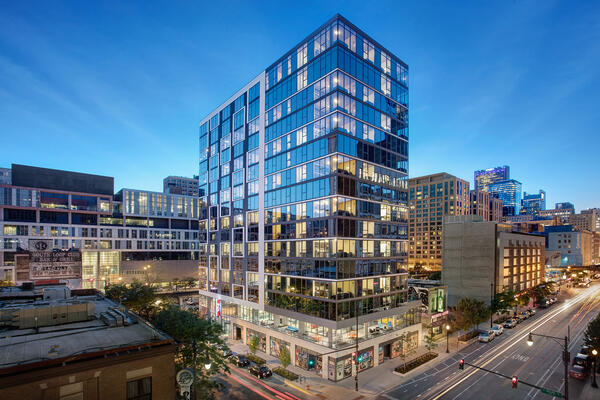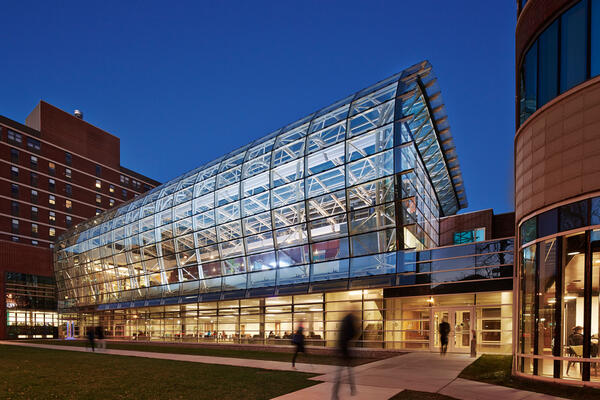The James Stukel Towers consists of a Forum (3,000 seat convocation center), a four residence halls (754 beds arrayed in four and eight person suites in four mid-rise towers), and a Special Event Center (156 seats), all linked via a two level galleria with dining and retail. The fundamental goal of the project was to provide a complex of facilities designed to encourage students to spend more time on campus as part of the University community.
The project is located in an emerging development district on a full city block at the southeast corner of Roosevelt Road and Halsted Street. The primary program elements are linked to each other at levels one and two via shared public front-of-house pre-function spaces and back-of-house service and support spaces. The ground floor area facing Halsted provides retail space consistent with the objective of creating a vibrant pedestrian level environment.
To accommodate important activities on campus, we phased delivery of the project, completing the Forum prior to important graduation ceremonies and the residence hall prior to Fall student occupancy.
Our team and M/WBE partners of Louis Jones Enterprises, DeAngelo McDonough Construction Management, and UBM provided construction management services. We encouraged diversity contracting through smaller bid packages to MBE/WBE subcontracting firms, resulting in 40% participation by small, disadvantaged, minority and women owned businesses.
Client
University of Illinois Chicago
Architect/Designer
HOK
Neighborhood
Chicago, IL
Size
422,000 sf

