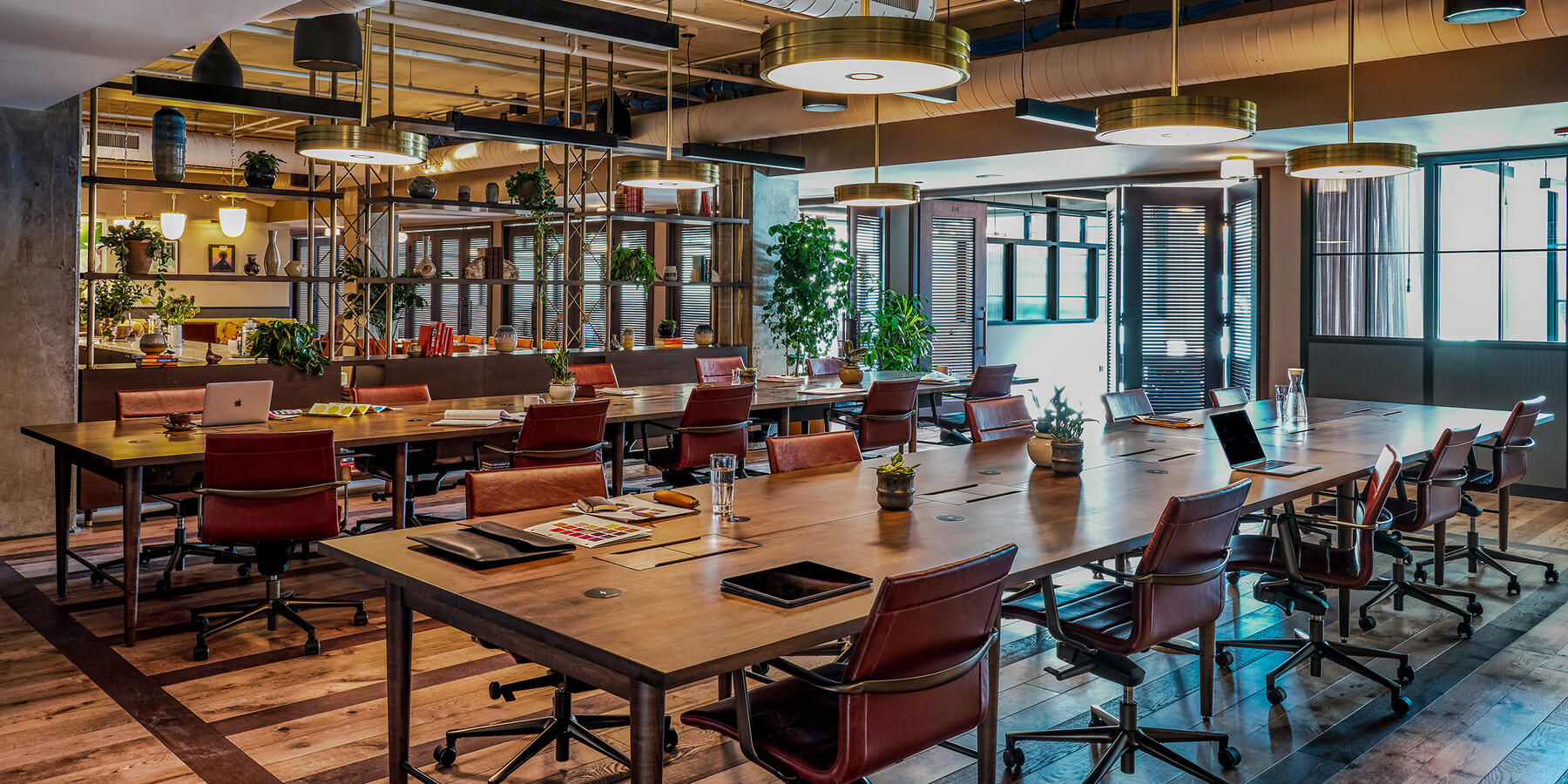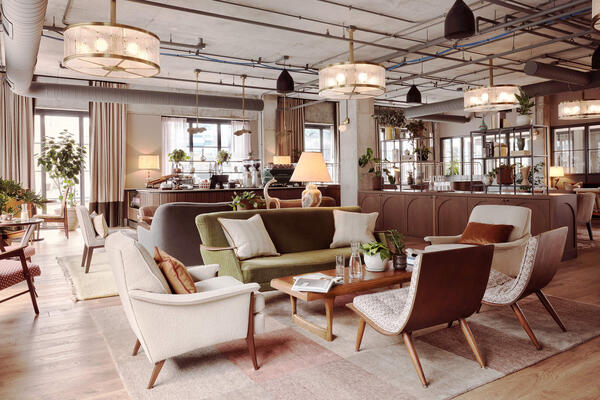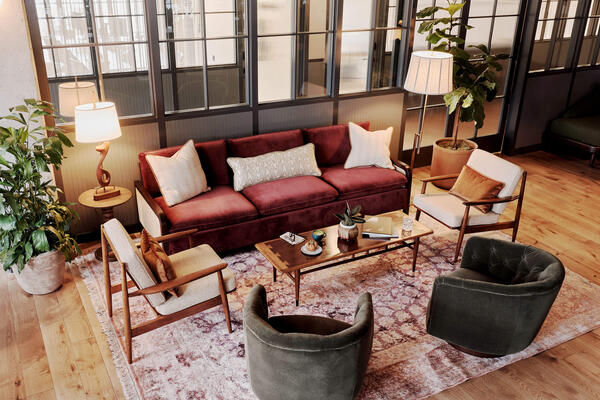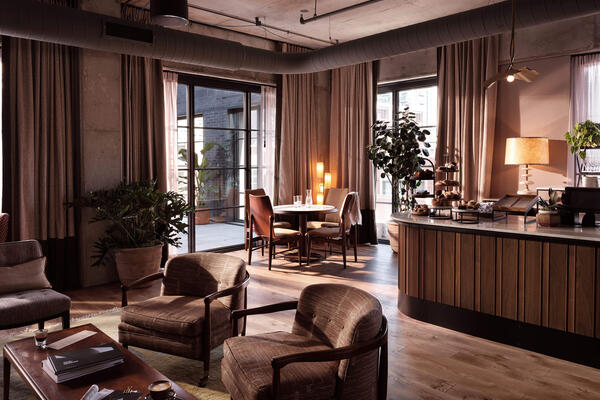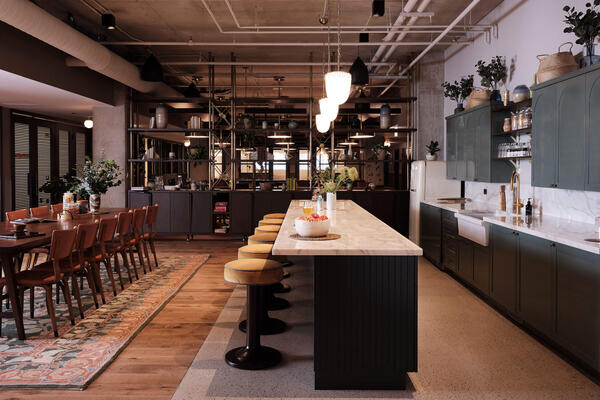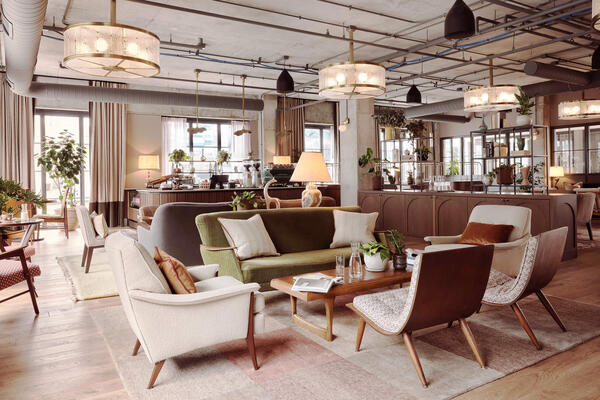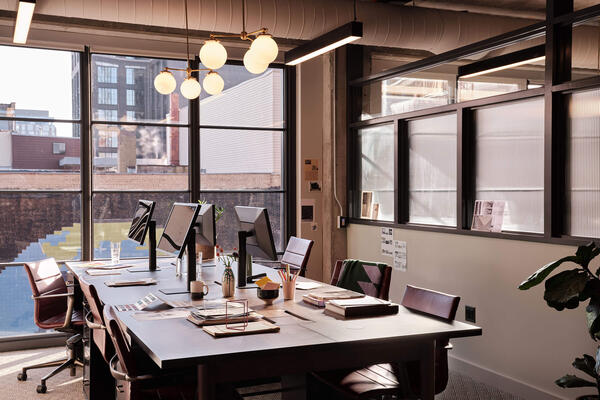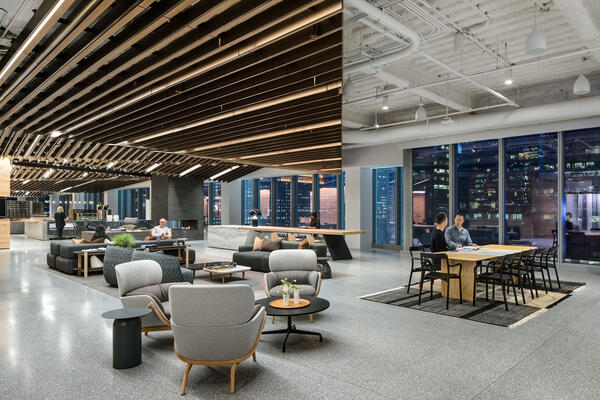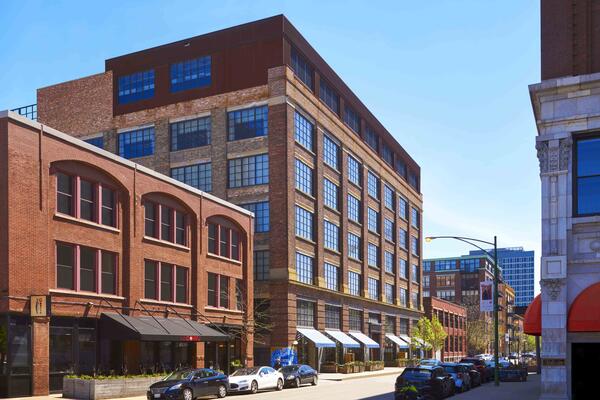Built to provide working professionals with a home away from home, the third and fourth floors of Fulton Market's Hoxton Hotel have been transformed into a convenient and flexible coworking space. The two floors cover approximately 33,000 sf and offer a variety of spaces to suit the needs of all working types. From private offices to open studios, to conference rooms and lounge space, Working From_Fulton Market has established an ideal space for productivity to flourish. Open 24/7, armchairs and daybeds decorate the space, while dog-friendly areas provide pet owners with the flexibility to work alongside their furry friends.
Walkout terraces with views of the city are located on both floors, bringing additional lounge space and a breath of fresh air. A wellness studio and cafe with nutritionist-approved food are additional perks to the cozy space. Making a positive impact on health and productivity, library desks are equipped with ergonomic chairs and wireless charging.
Incorporating elements from the hotel, the Boka Restaurant Group has opened a coffee shop on the fourth floor. Similar to the two restaurants in the hotel, the coffee shop is covered in high-end millwork, while light fixtures hang from the ceiling and exposed concrete columns surround the space.

