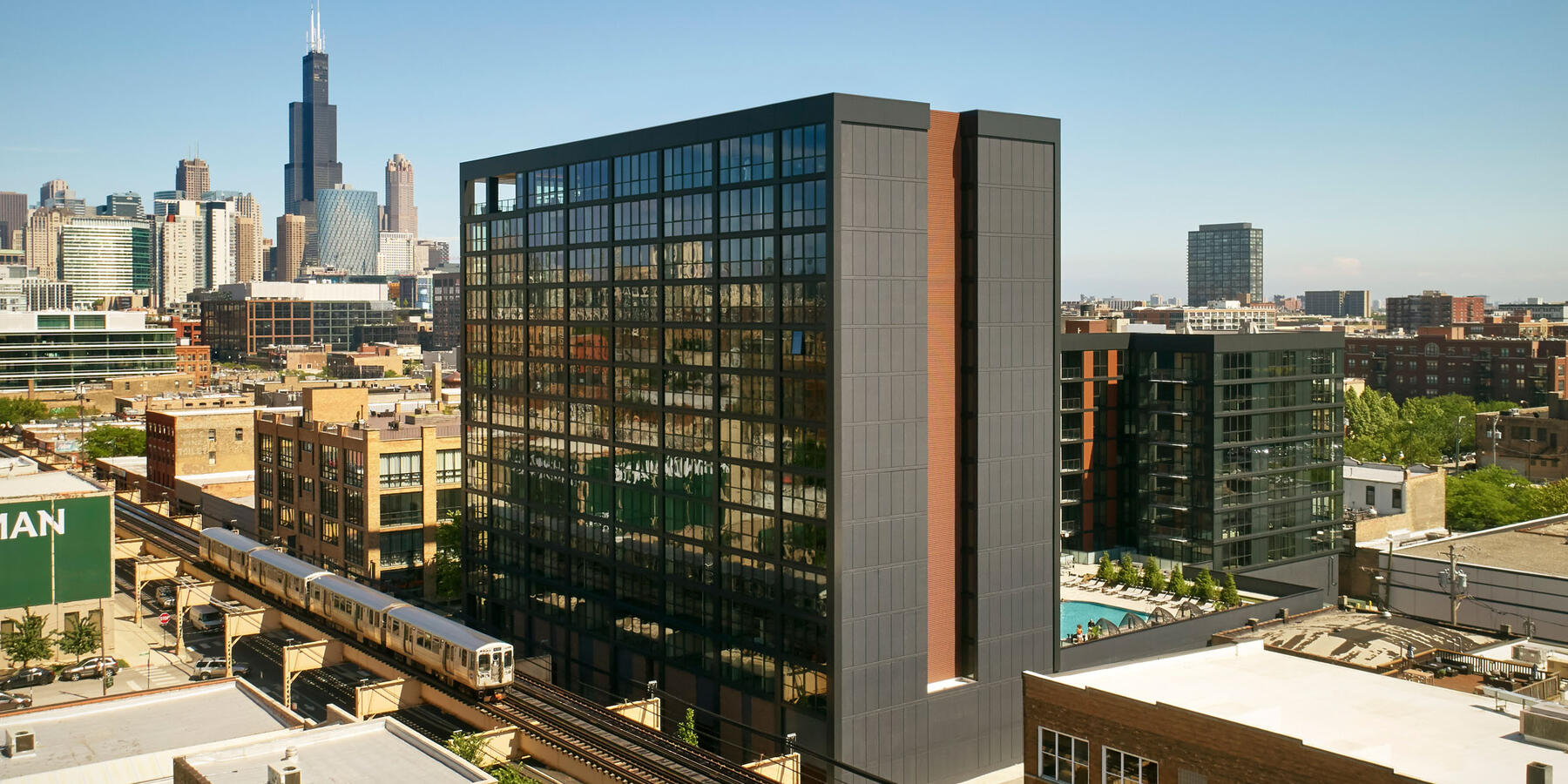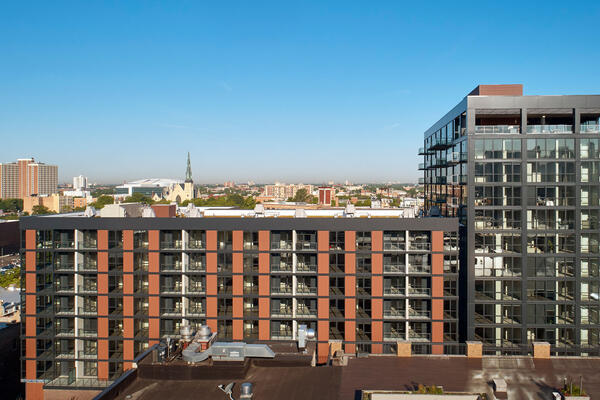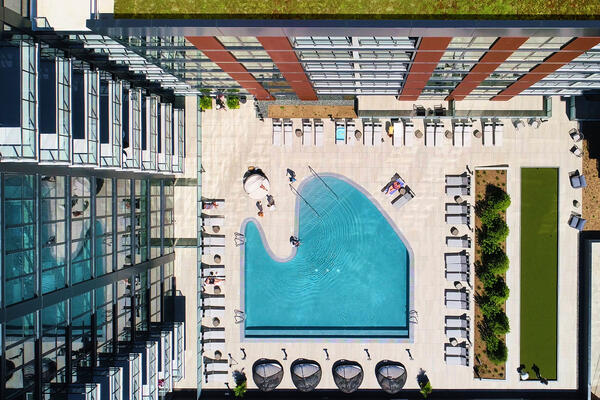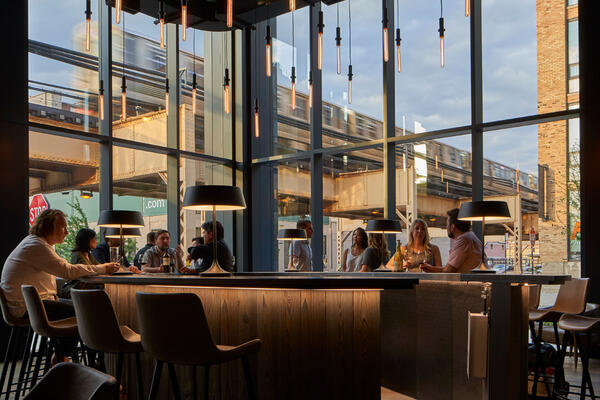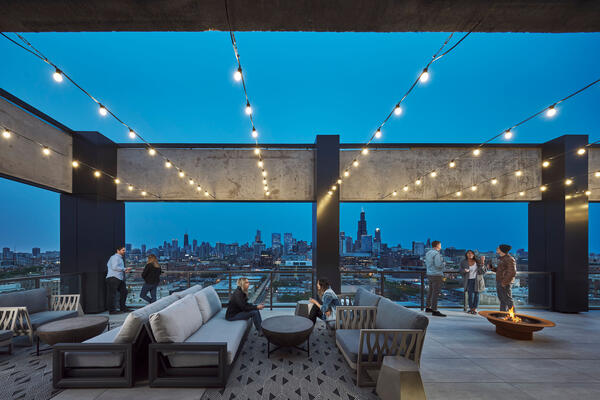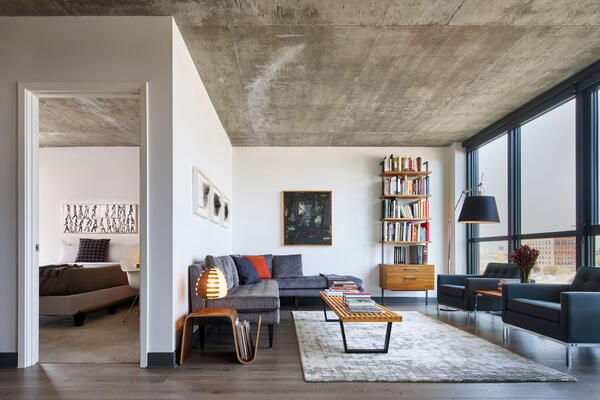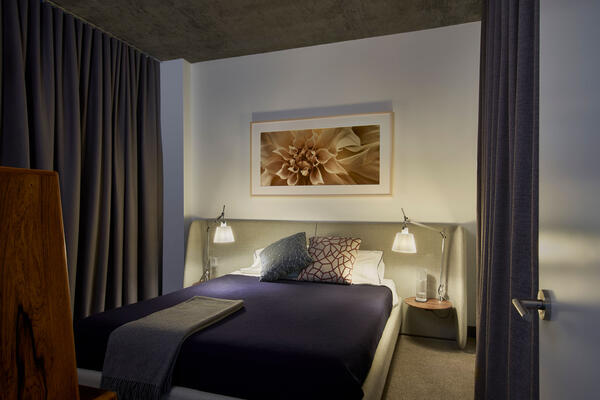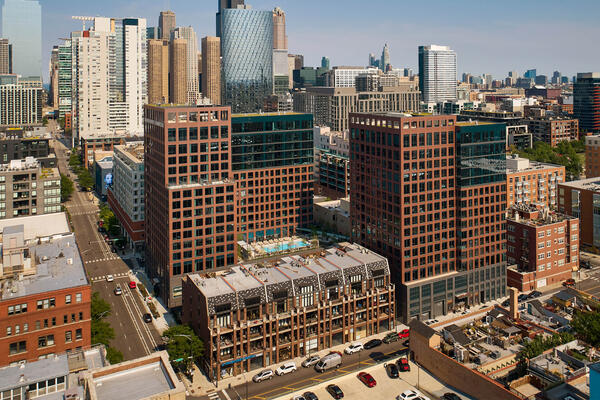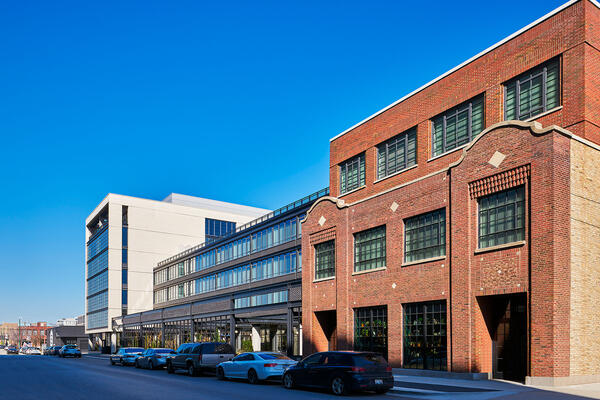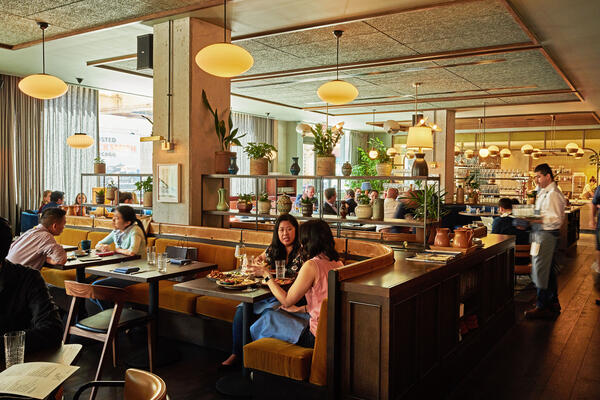The 243 units at The Mason feature wood-imprinted ceilings, distressed metal backsplashes, floor-to-ceiling windows, and matte black kitchen fixtures. High-end amenity spaces include a fitness center, outdoor pool, flex work rooms, ground floor social space, and a rooftop deck with grilling stations and lounge.
Sustainable VRF System
Our project team used VDC modeling to coordinate the installation of a complex HVAC system, most commonly referred to as a VRF system. This system allows for optimal power consumption and can adjust itself to the outside environment, making it one of the most energy efficient HVAC systems on the market.

