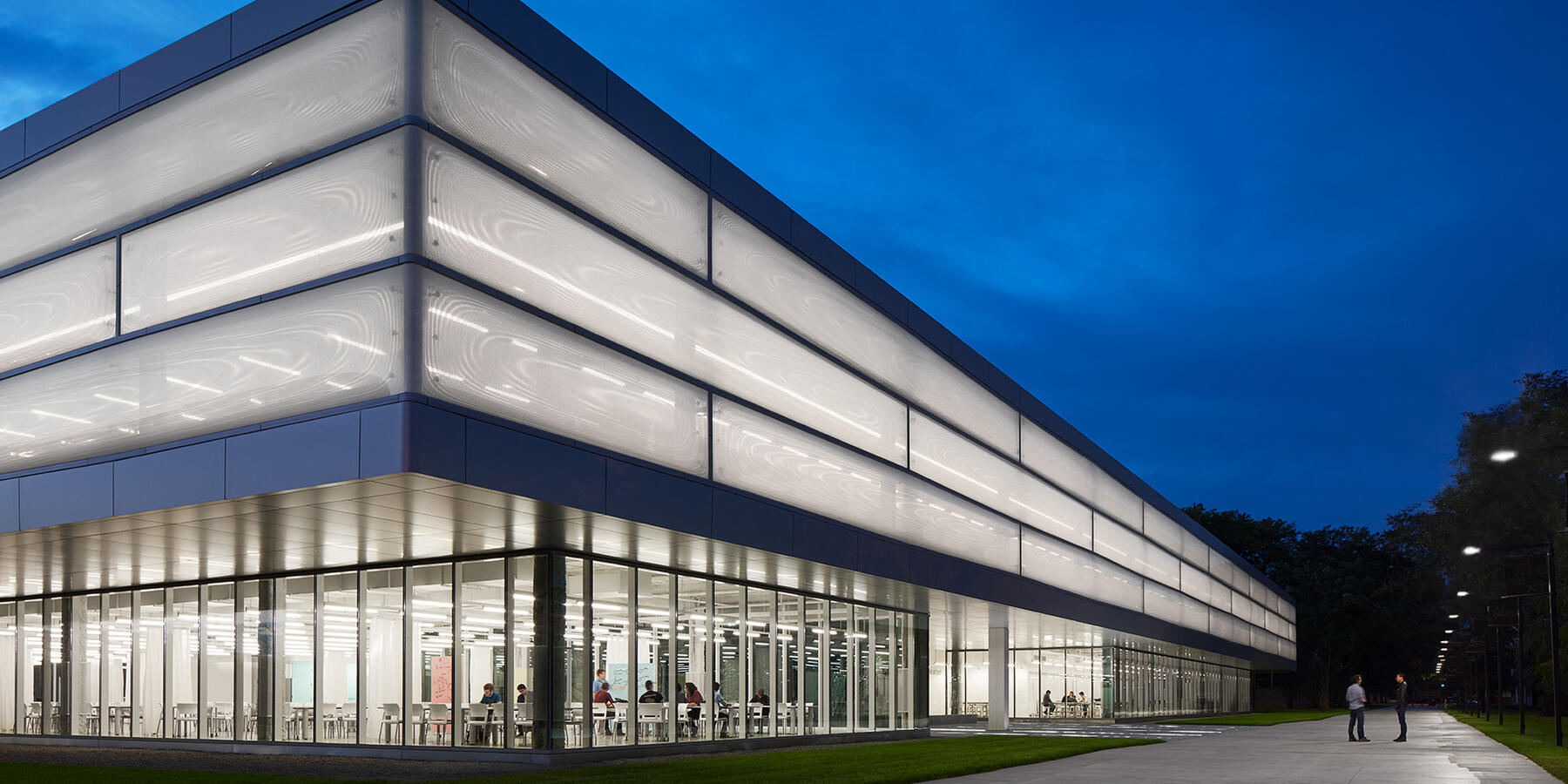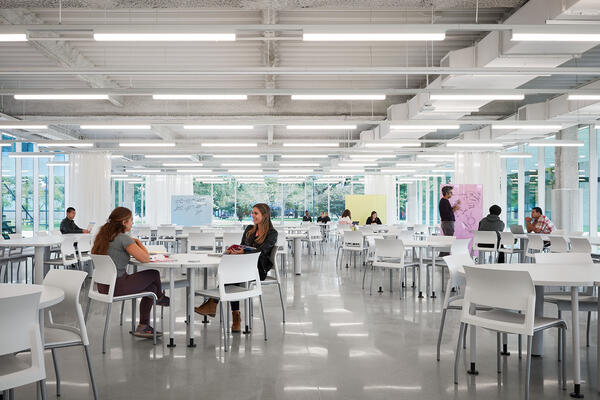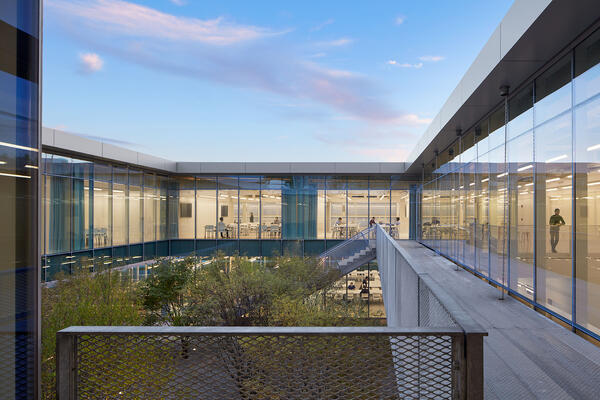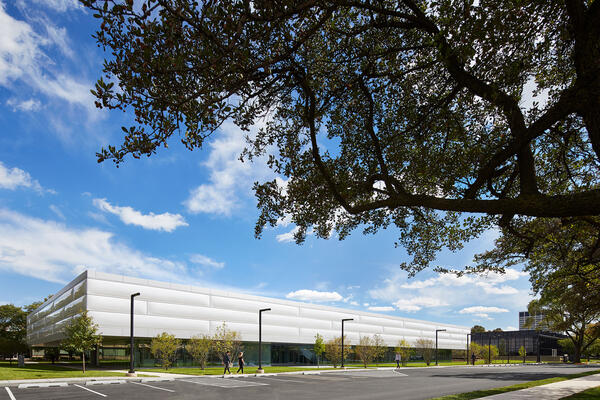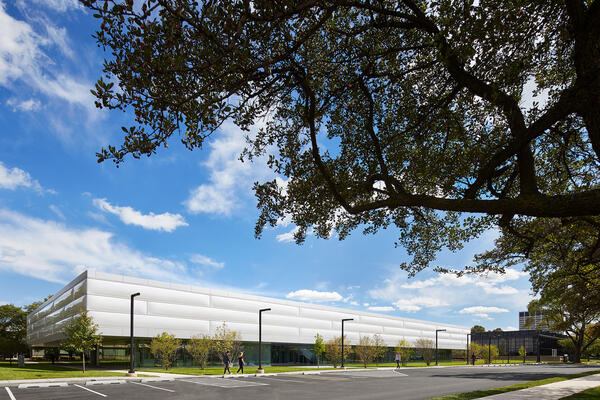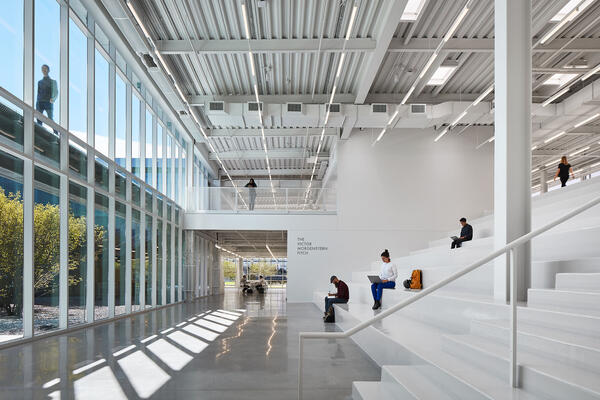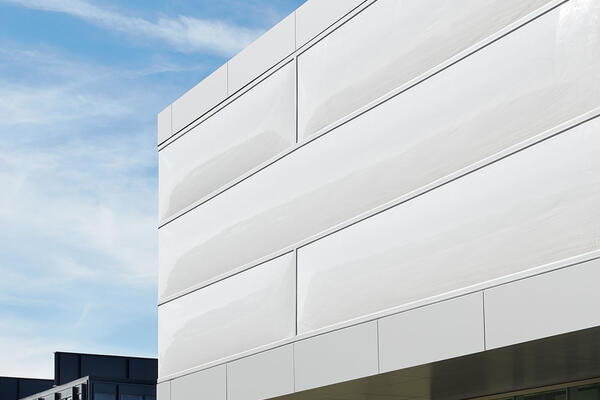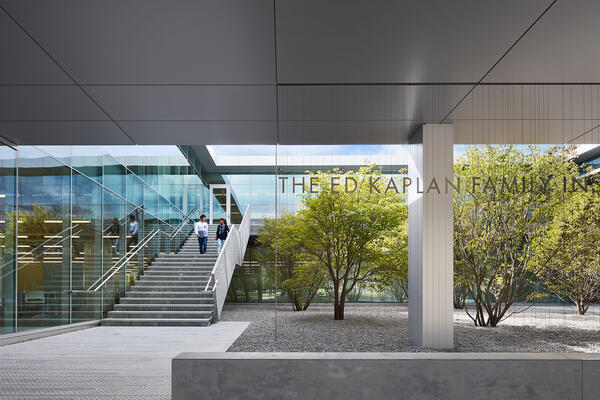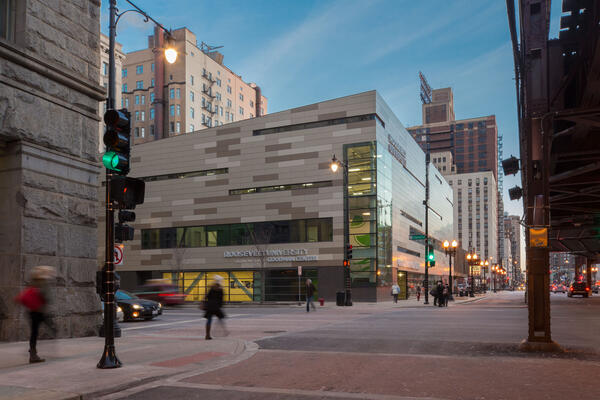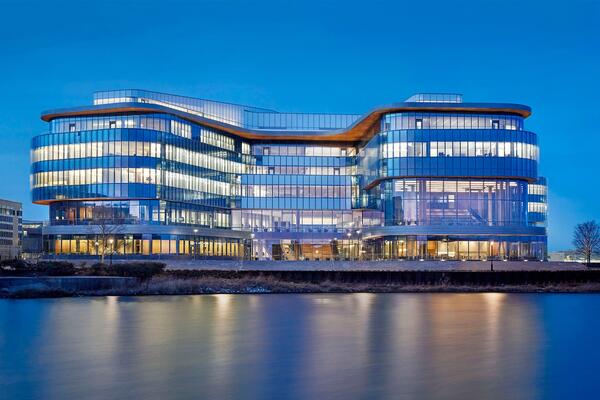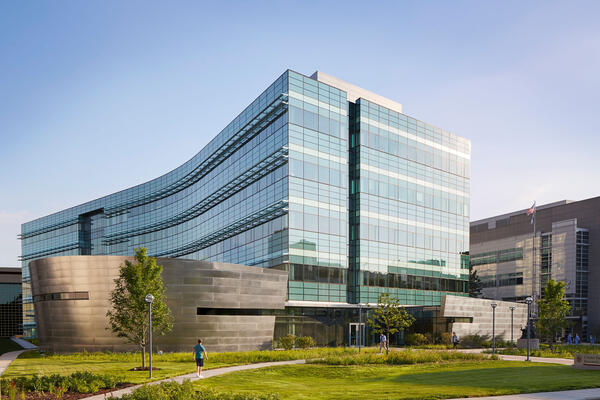The newest academic building in over 40 years on IIT's historic Mies Campus, The Ed Kaplan Institute for Innovation and Tech Entrepreneurship combines advanced technological systems, enhanced architectural designs, and top-notch sustainability features. Designed to increase collaboration between students and faculty, the Ed Kaplan Institute is centrally located in the heart of campus, drawing students and faculty in from all directions. Promoting collaboration, the building doesn't feature a single classroom, giving students and faculty an entirely open layout to engage in workshops, collaborative hubs, and large forums, creating a campus culture that enables innovation and tech entrepreneurship to flourish.
Technologically-Advanced Enclosure
The Ed Kaplan Institute features the first ETFE system in the City of Chicago. Originally created as insulation material for the aeronautics industry, the ETFE (Ethylene TetraFluoroEthylene) system has recently been established as one of the most energy efficient building materials in the construction and architectural industry. Most commonly known for its appearance at large sports arenas, including the Beijing Water Cube, the Minnesota Vikings Stadium and the LA Rams Stadium, this system is cost effective, energy efficient, recyclable, self-cleaning and long lasting. With a weight equivalent to 1% of glass, the ETFE system is extremely flexible and recognized for its exceptional light transmission, permitting 95% of light to pass through. This system acts as the building's façade and surrounds the entire second floor in its clad foil, providing a translucent view to the outside environment, while controlling the solar performance on the inside.
Incorporated Into Construction Process
With over 250 students, faculty, and community members engaged in the design, programming, and site selection process, our project team played a crucial role in transforming the Institute into an academic facility that would not only encompass the vision of IIT's students and faculty, but one that would leave a lasting impression on the larger community. In working with the provost, alumni, and architect, our project team provided multiple mock-ups, including a full size section of the building structure, enclosure, and finish details to ensuring all parties would be able to visualize every step of the construction process.
Architect R+D Award to John Ronan
AIA - 2017

