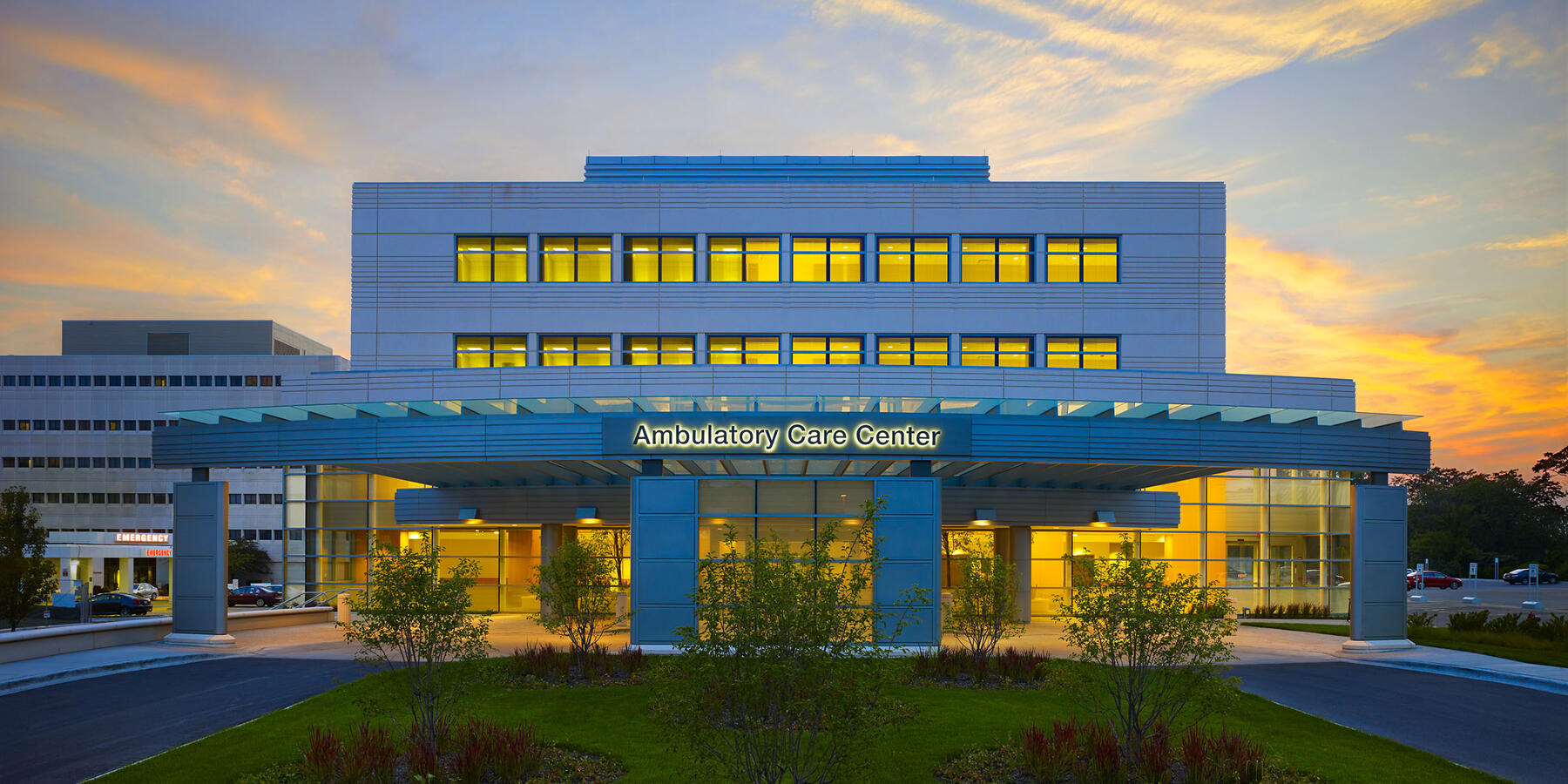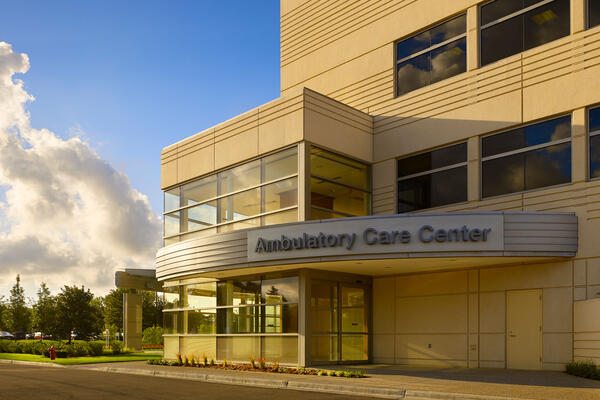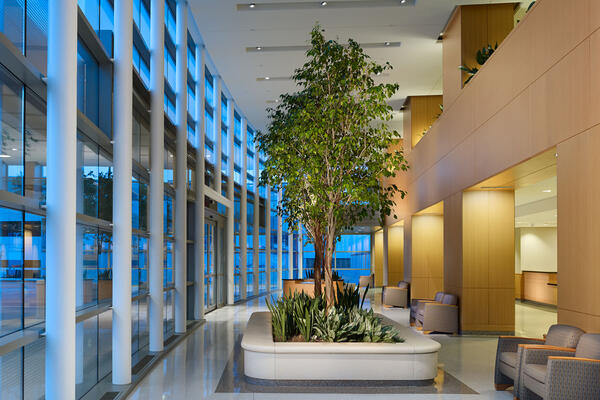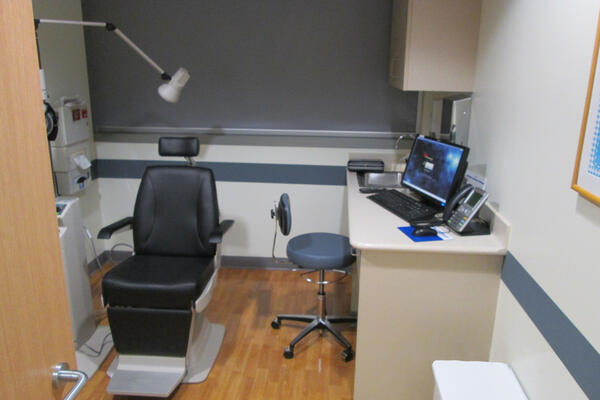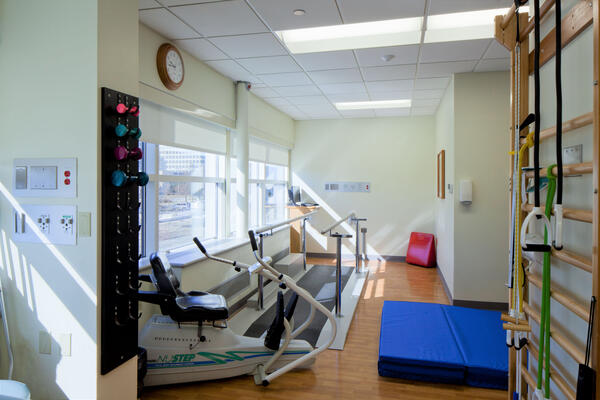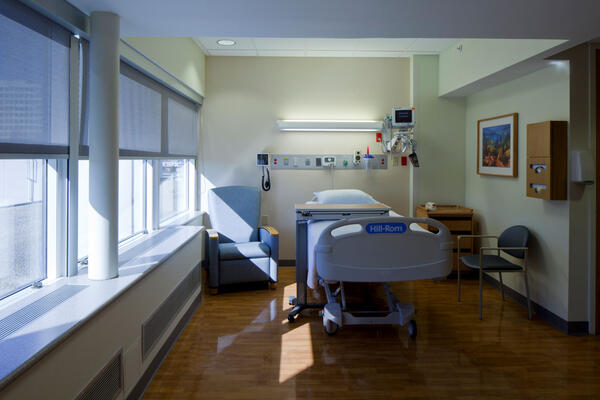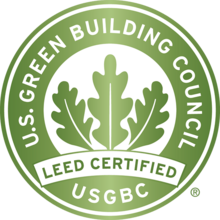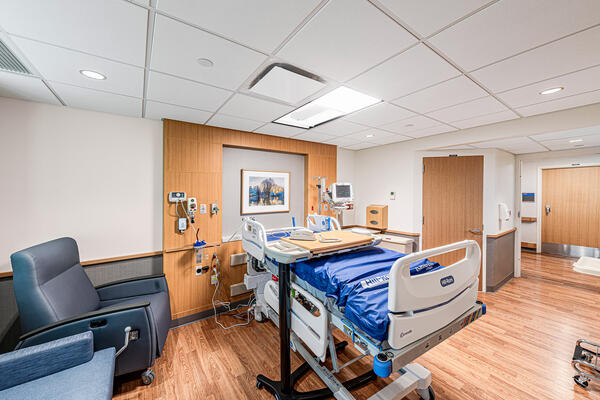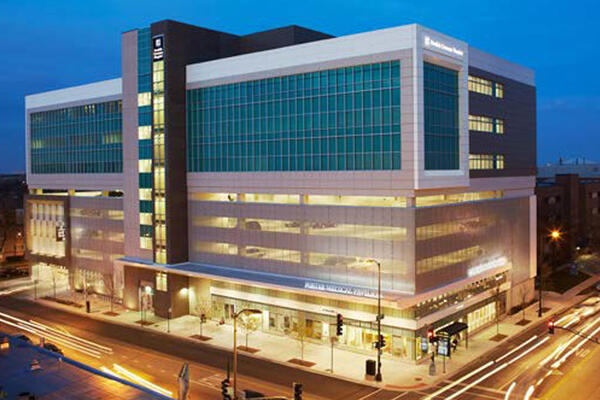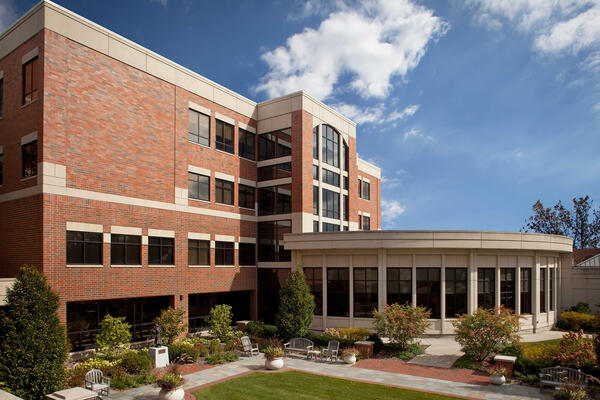The four-story Ambulatory Care Center offers an array of outpatient services including lab work, radiology, physical therapy and mammography. The building is connected to the hospital via a 100’ tunnel for staff and patients and a glass-enclosed bridge for the public.
Virtual Design and Construction Saves Time
Our VDC team was able to greatly improve the project schedule by facilitating the coordination and early fabrication of major mechanical systems, and providing the layout configuration for hangar embeds (pre-fabricated steel plates cast into the concrete panels as attachment points for hardware) that provided connection points to install the equipment without the need for drilling into concrete decks. The model, including operations and maintenance documentation, became our complete as-built set of drawings for the hospital staff.
Clear Communication Reduced the Construction Impact on Hospital Operations
- We informed both hospital staff and the Skokie Fire Department of any traffic reroutes to allow uninterrupted flow to the emergency department.
- We worked with the hospital and owner's rep to coordinate parking to maximize patient safety and convenience while under construction.
- A multi-phased approach to ACC move-ins enabled department relocations without impact to patient care.

