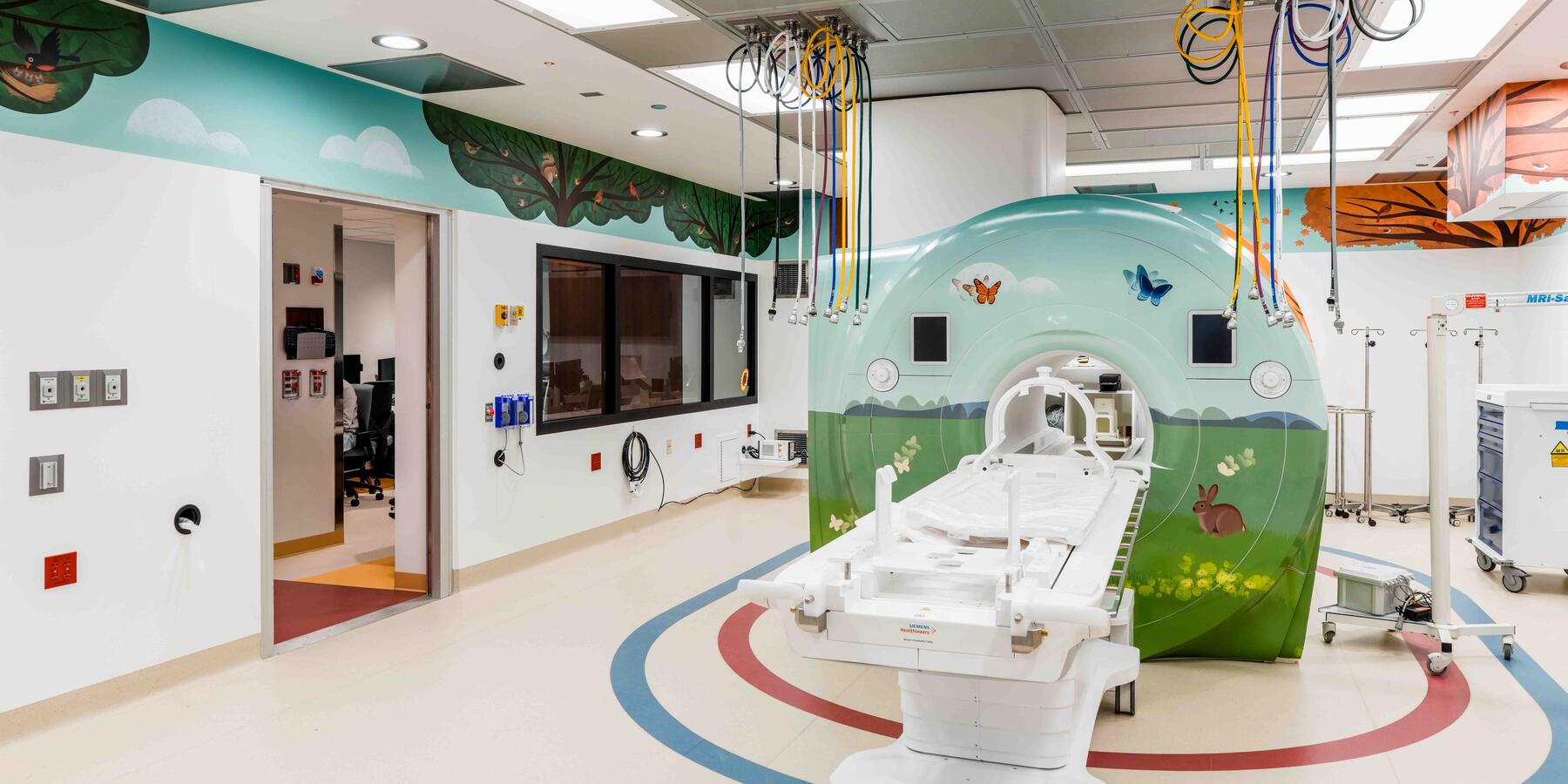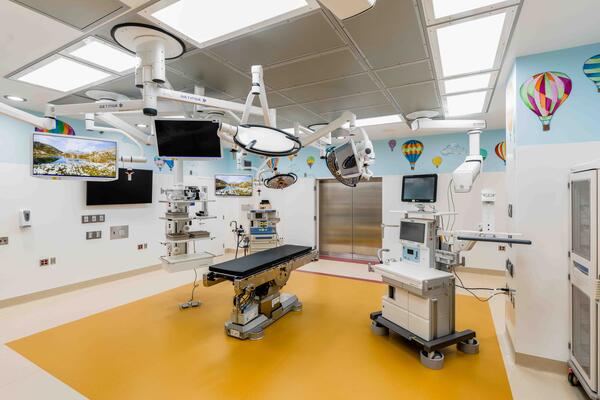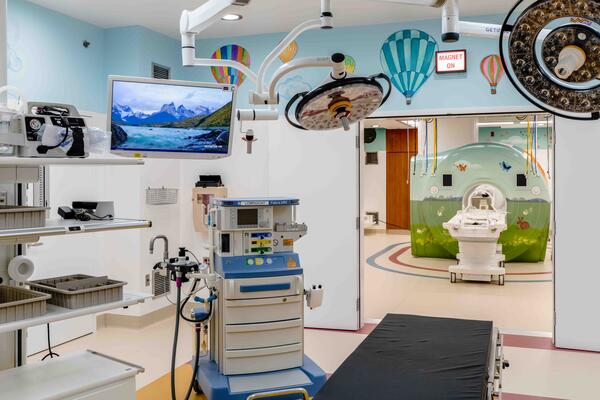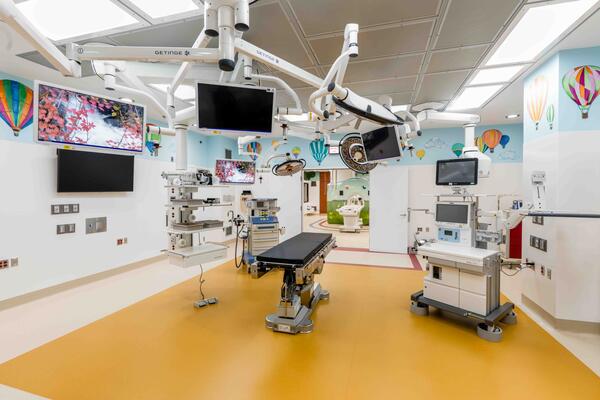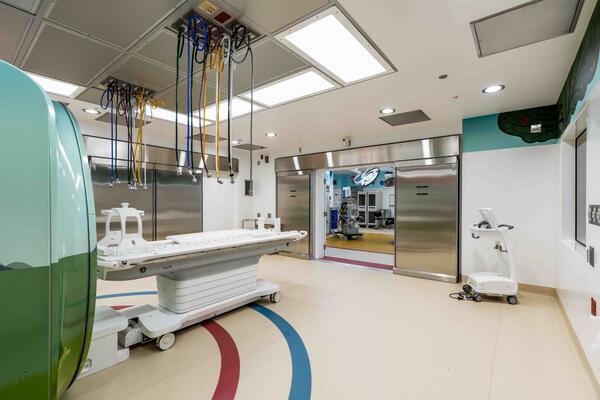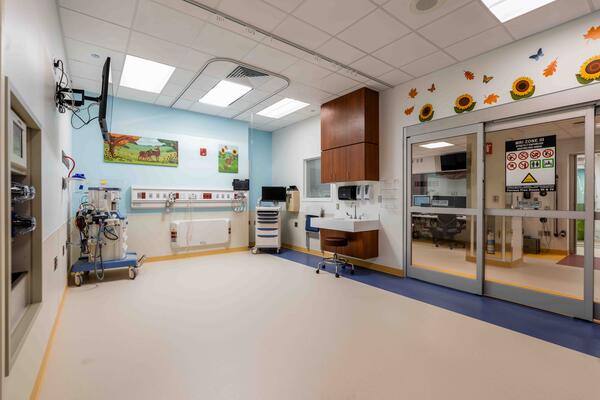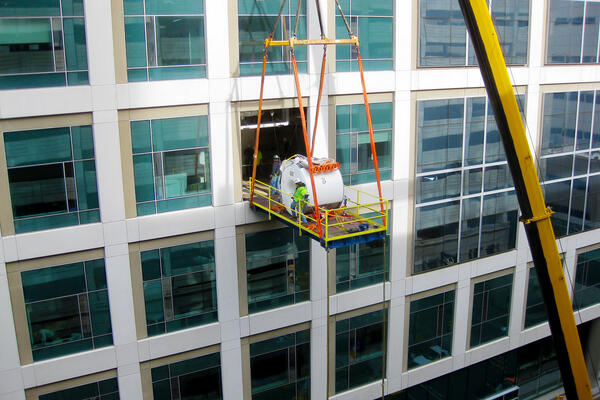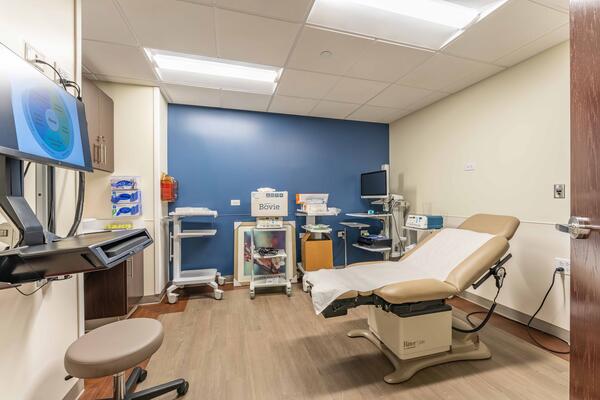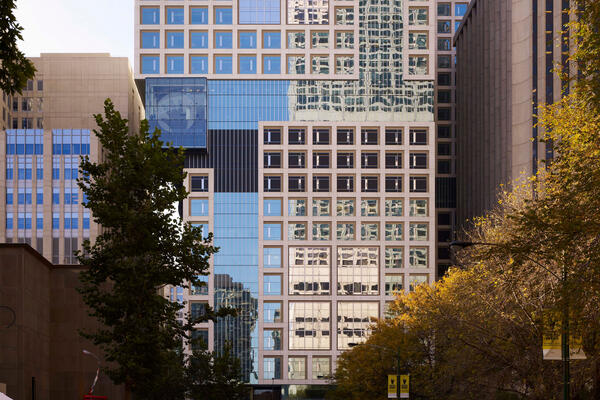Client
Lurie Children's Hospital of Chicago
Architect/Designer
CannonDesign
Neighborhood
Streeterville
Size
4725
Continuing our work with Lurie Children’s Hospital, we completed the renovation of two operating rooms on the 7th floor, along with an additional ancillary space for a third OR that connects directly to a newly constructed MRI room. Designed specifically with children in mind, the MRI suite features thoughtful, child-friendly elements to create a calming and welcoming environment

