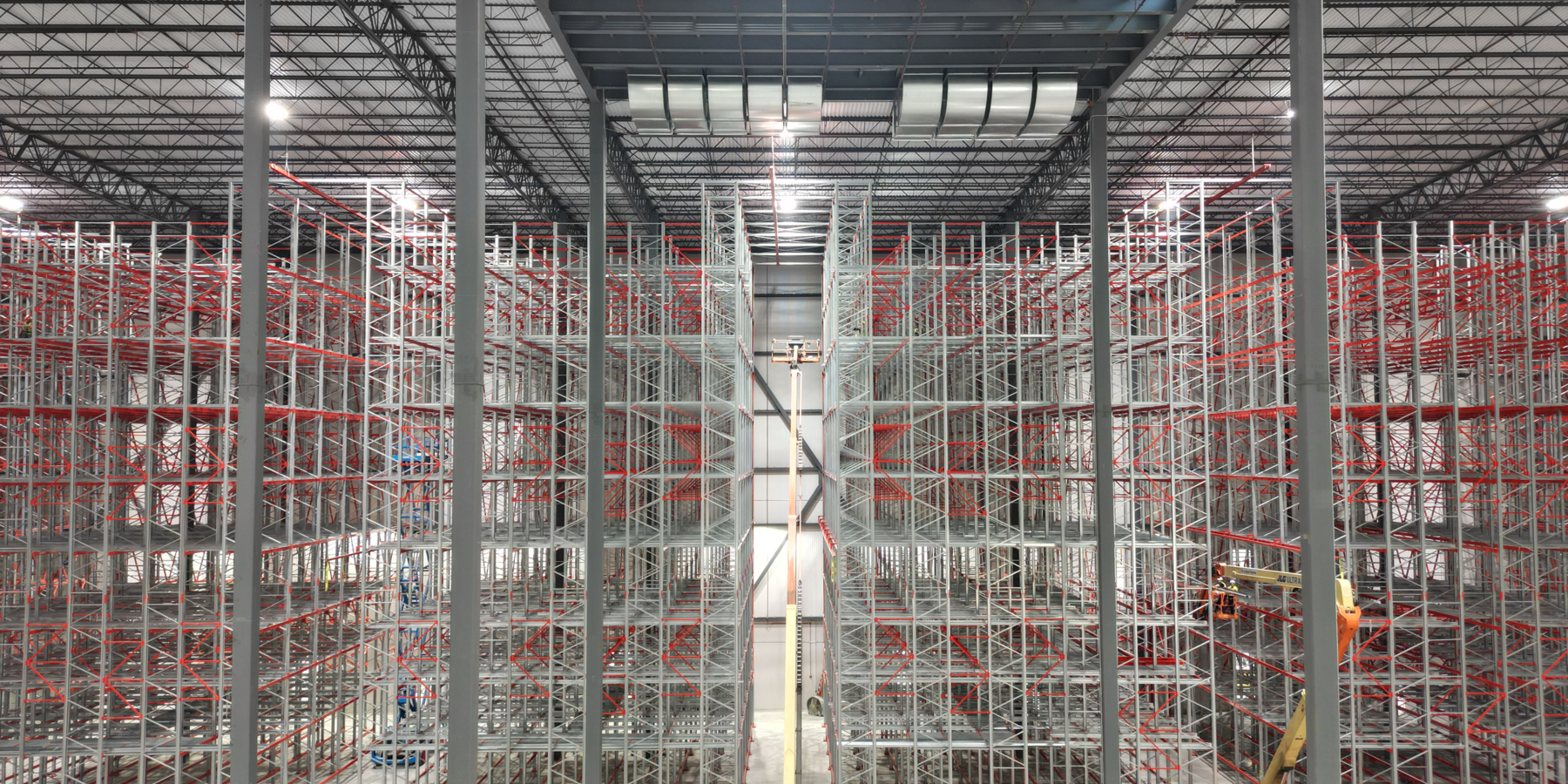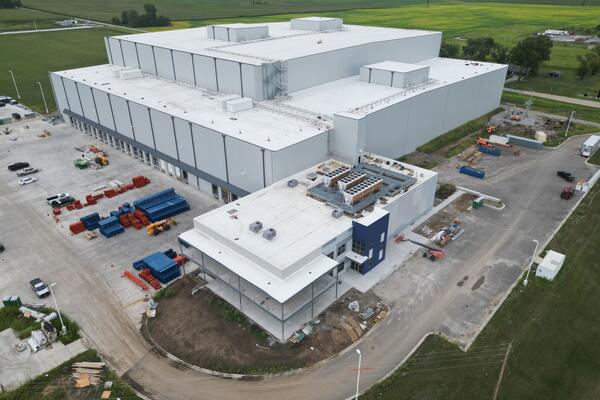Lowell, IN
With its proximity to Chicago, a hub for the food industry in the Midwest, this 260,000 sf design-build cold storage facility is perfectly positioned to cater to clients throughout the region. Built on repurposed farmland, the facility boasts a high-rise freezer and accommodates 43,000 pallet positions, including 35,600 positions serviced by a semi-automated storage and retrieval system (ASRS). The facility also includes dedicated office space. United Insulated Structures self-performed the installation of insulated metal panels. Additionally, the project is set to achieve LEED Gold certification, reflecting its commitment to sustainability and environmental excellence.
Schedule & Logistics: The complex automated storage and retrieval system (ASRS) racking system and automation takes over a year to install and will not be operable when construction is complete. By installing a temporary wall separating the installation from the rest of the facility, dock operations were able to be maintained in the VNA freezer prior to the ASRS completion.
Virtual Reality: Utilizing virtual reality technology, our design team was able to walk the client through the project during early design phases to finalize options. This not only allowed the client a visual of their space before the construction started but also facilitated timely decision-making saving both time and money.
Scope:
- 127,500sf of -20ºF ASRS Freezer (100’ Tall)
- 26,700 sf. of 38ºF Fully Automated Mezzanine Area
- 44,200 sf of -20ºF/+35ºF Convertible Rooms (55’ clr. ht.)
- 62,600 sf of +35ºF Truck Dock
- 24,600 sf of Office/Support Space
- 78,000 Pallet Positions
- 57 Acres of Site Development
- 49 Future Acres of Development


