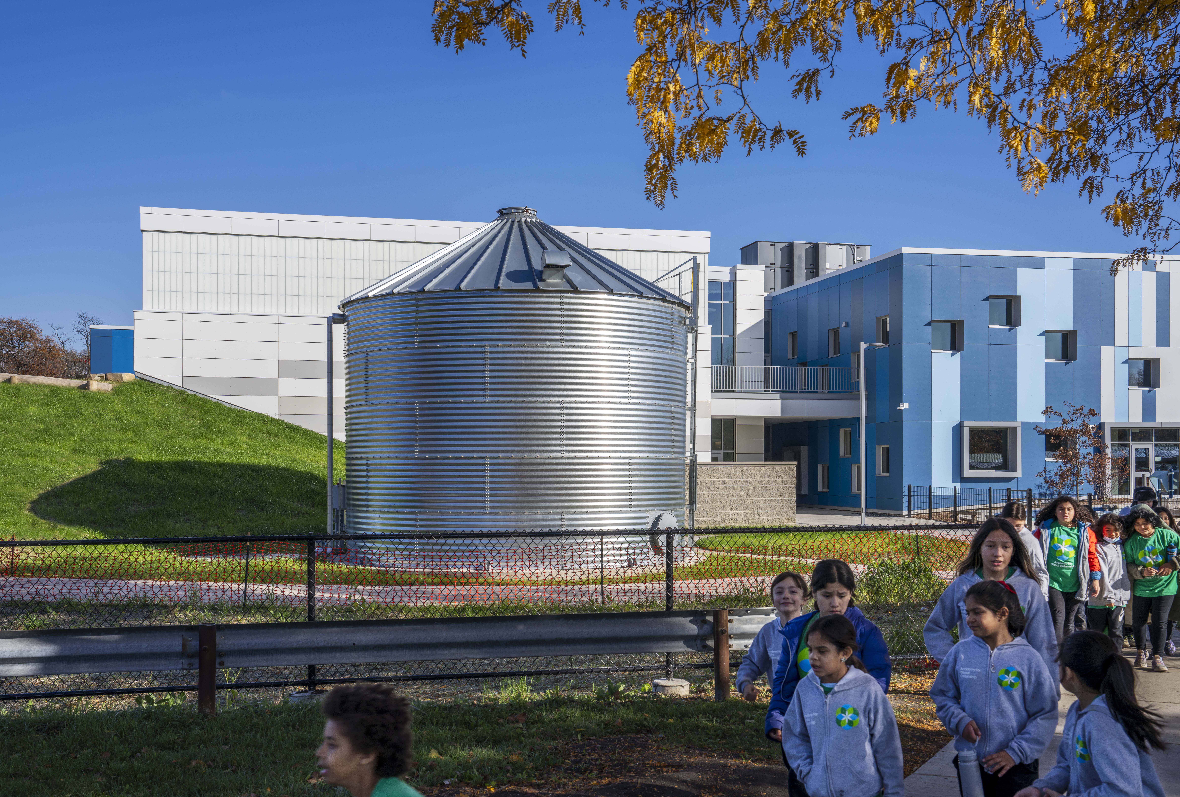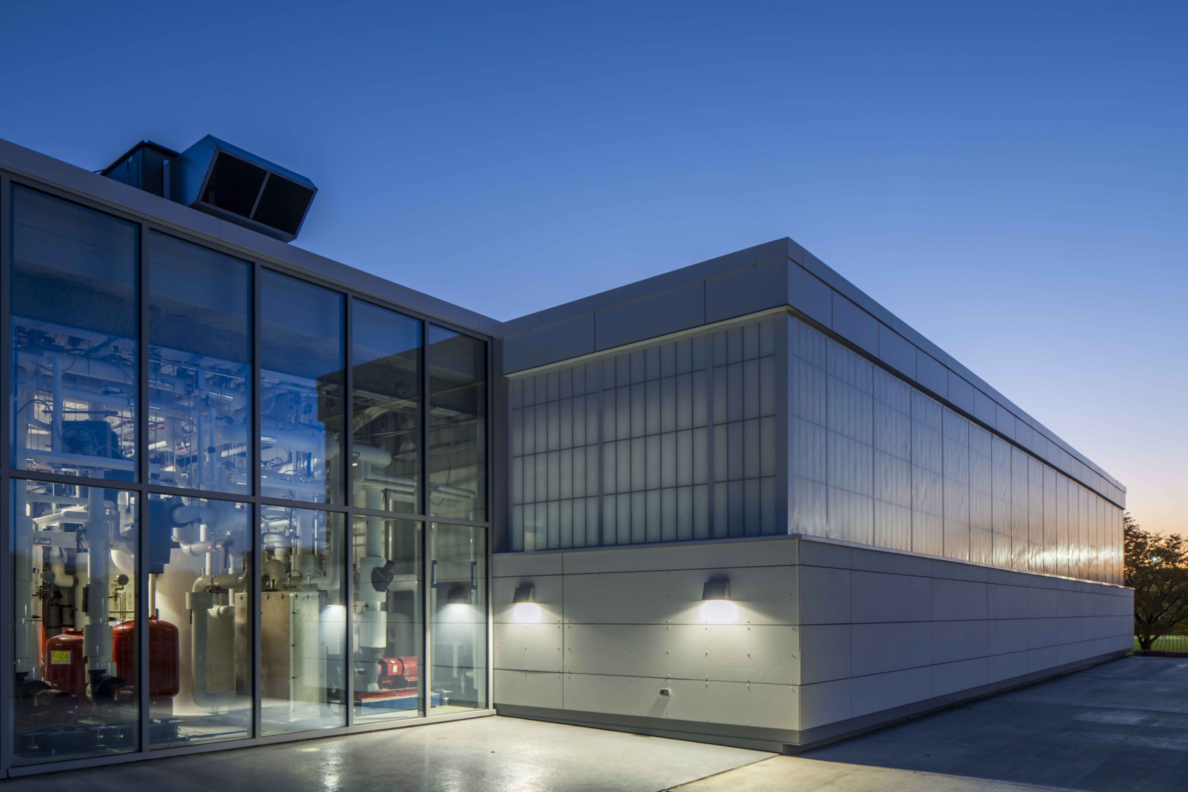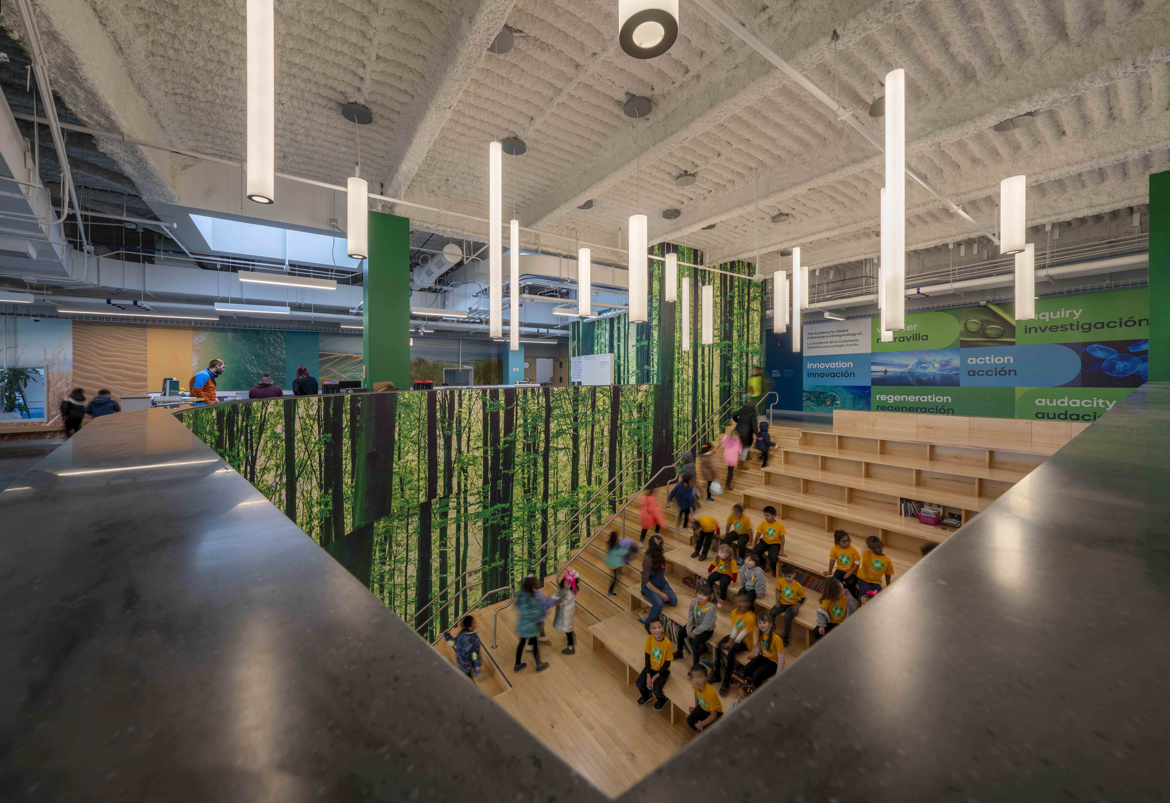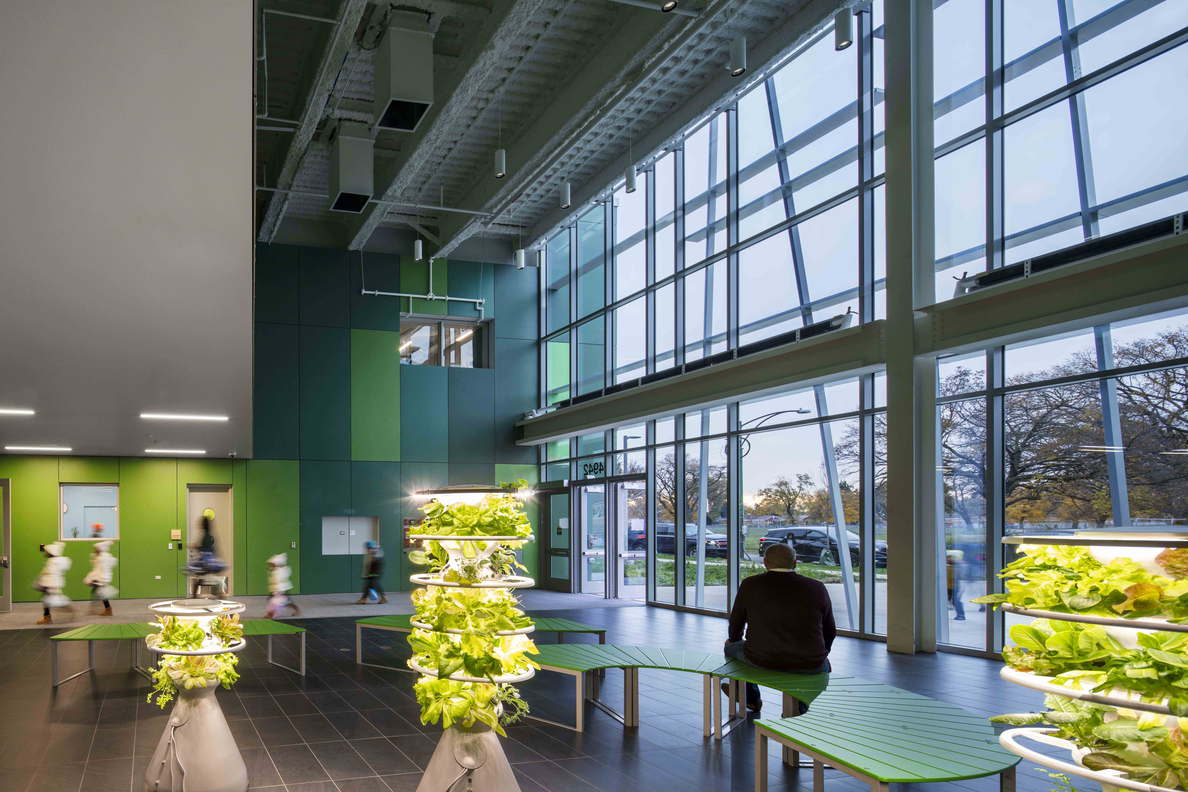
Academy for Global Citizenship
Setting a New Standard for Environmentally Responsible Construction
"The model we're trying to establish here is a community school model. Increasingly, as society gets more disjointed, there aren't these spaces that bring people together. By establishing this school as the foundation of this community as a hub that integrates a health clinic, urban farm and market space – all potential connection points - gives families an excuse to stop and connect either with staff or other families and neighbors, starting to rebuild that fabric." – Paul, Director of Operations at AGC
Introducing The Academy for Global Citizenship (AGC) — a K-8 charter school driven by a mission to innovate education and drive systemic change. Designed to achieve Net-Zero energy, AGC sets a new standard for environmentally responsible construction and serves as a global model of sustainability. In pursuit of Living Building Challenge certification —the most rigorous sustainable building certification system in the world—AGC and owner's representative, URBAN ReSOLVE, engaged SMNG A Ltd., Farr Associates, and Power Construction to take on the challenge.
The 71,000 sf facility aims to not only achieve a Net-Zero status, but to surpass it and return surplus energy back to the grid. Through close collaboration with the design teams and AGC, extensive coordination with subcontractors and suppliers along with early planning were essential to successfully implement the steps needed to achieve this goal. The building is equipped with roof and ground mounted photovoltaic solar panels generating more than 650,000 kW of power annually. A 62,000-gallon rainwater cistern stands behind the school, collecting and repurposing water for distribution. Fifty geothermal wells sit 450 feet deep, utilizing the Earth's consistent temperature to efficiently heat and cool the building through 80,000 linear feet of radiant tubing embedded within the floor slabs. These sustainability features were intentionally made visible throughout the school and site, serving as living curriculum for students and visitors, helping them better understand the technology that supports their community. To further this effort, many mechanical and electrical rooms within the facility are purposefully exposed through viewing glass and labeled to encourage students' curiosity and help them better understand building infrastructure.
"Having a building with things that you not only hear about, but you can actually physically see is going to go a long way to help students be curious, ask questions and understand that we do have an impact on our environment." – Power Project Manager
The building envelope was designed to maintain a consistent internal temperature, regardless of external temperature fluctuations. Featuring 20-inch thick walls with an R-40 insulation value, the building is the first of its kind in the Chicago market. Its performance was put to the test during a sub-zero winter day when the power was out for 36 hours. The internal temperature dropped by only one degree, demonstrating the building's exceptional thermal performance.
Every aspect of the school's design serves the broader objective of driving systemic change and reimagining education. Removing traditional barriers between classrooms and shared areas create open, flexible spaces that encourage collaboration. The implementation of skylights not only reduces energy consumption but also creates a more efficient learning environment. An on-campus, three-acre urban farm contributes to student meals and provides hands-on learning opportunities that introduce sustainable farming practices. Beyond the school, the six-acre campus includes an early childhood center, a community health clinic, a neighborhood marketplace, and various wellness amenities. Together, these resources enable AGC to extend its impact into the surrounding community and create a broader positive impact.





