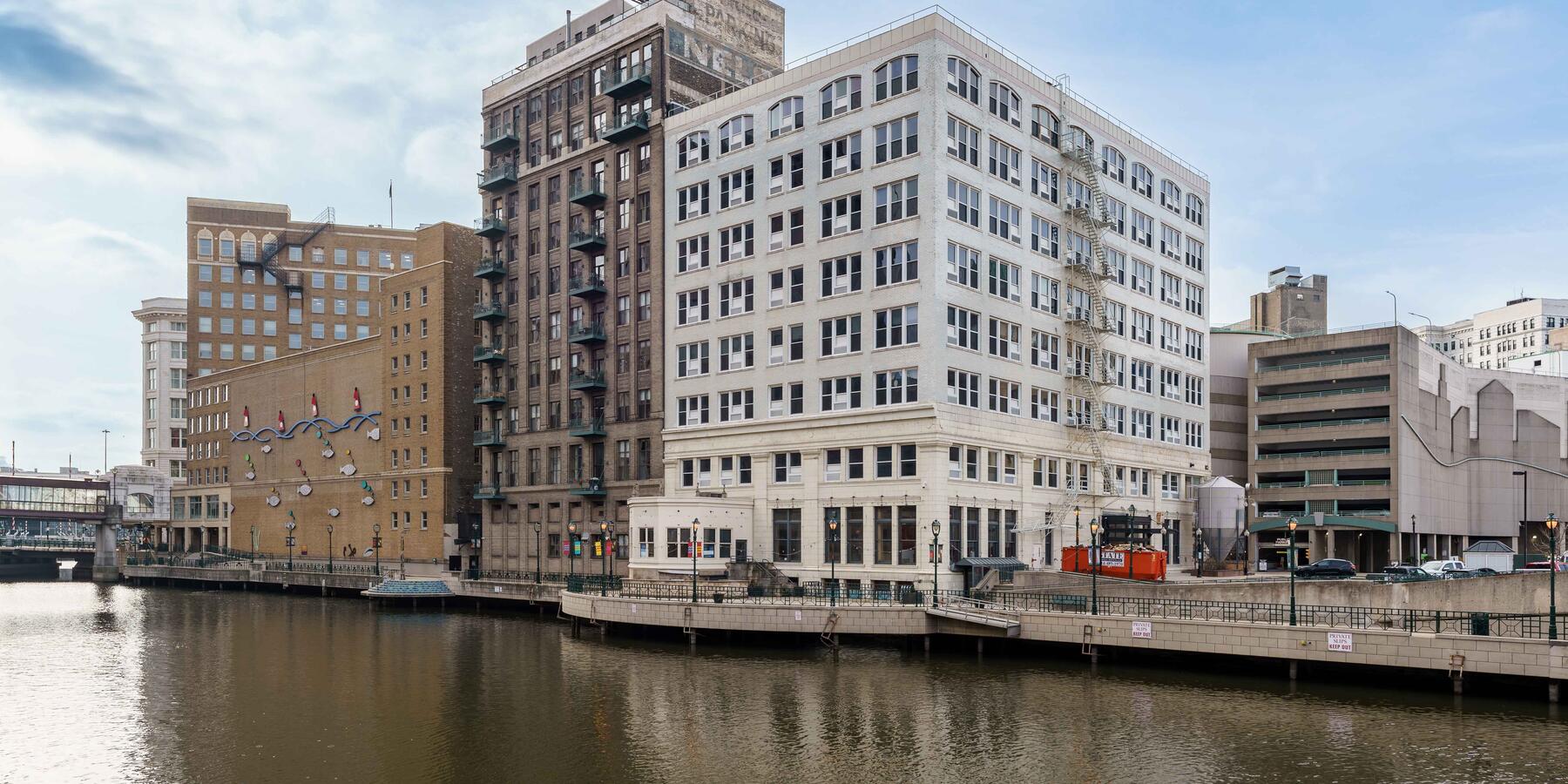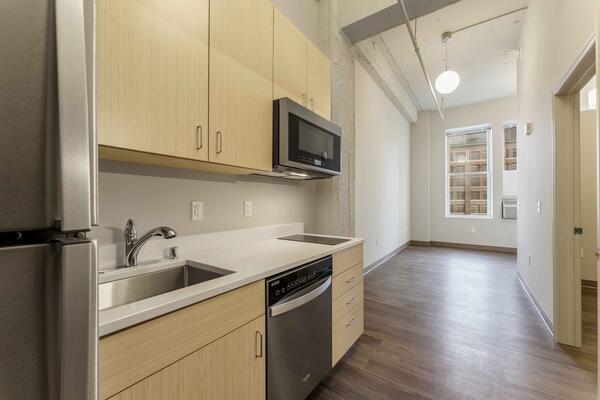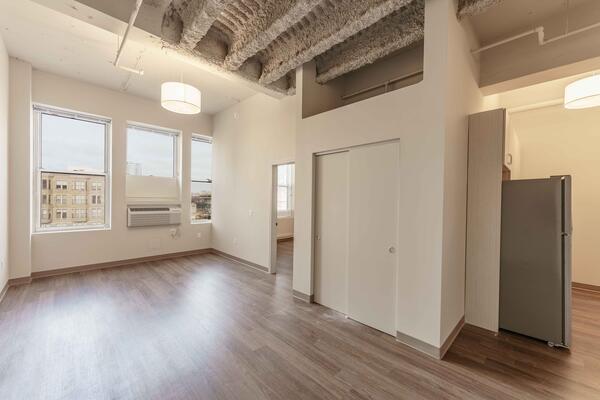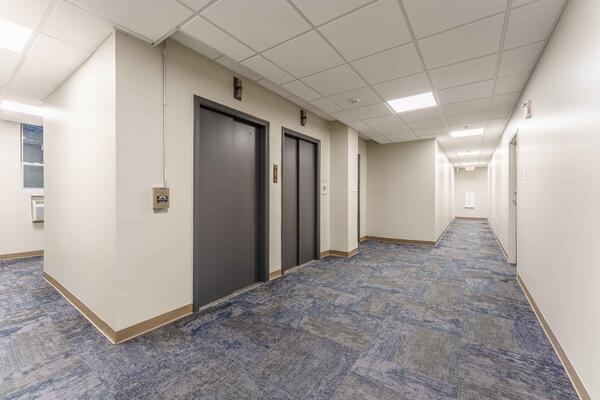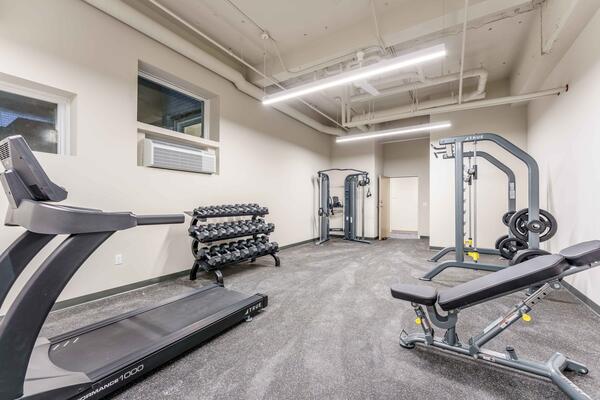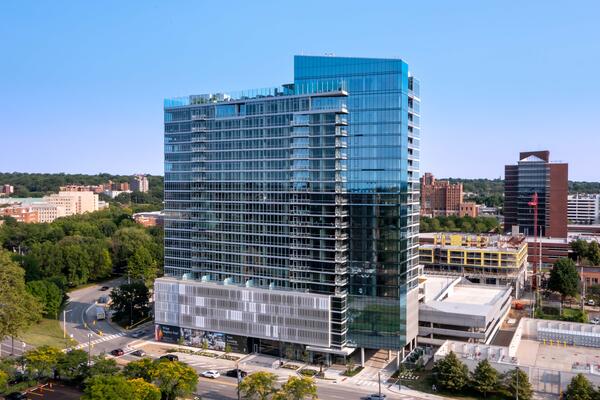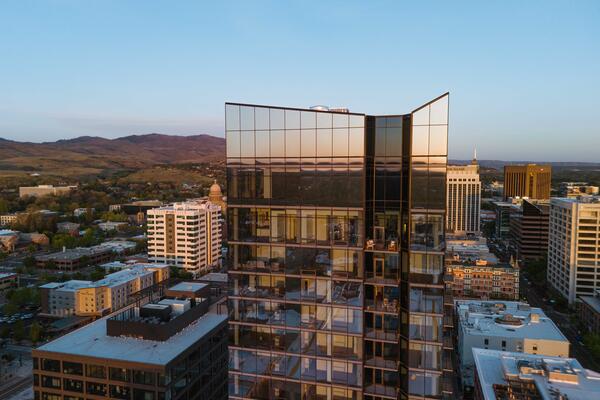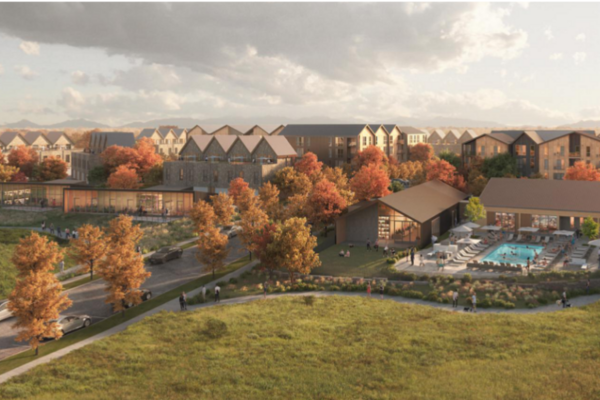Perched along the expansive Milwaukee Riverwalk, this 80,000 sf renovation of an existing office space was transformed into a combination of 129 studio and one bedroom apartments. A mix of modern amenities include a fitness center, co-working lounge, laundry room, and resident lockers.
Emphasizing Safety: Safety was heavily engaged due to working with unfamiliar out of town subcontractors.
Procurement: Electric meters for individual apartments carried a 52-week lead time. To navigate this, we sought a solution by requesting a variance from the state of Wisconsin to allow a single meter installation until the new meters became available. The state approved our request, making us one of the third adopters of this approach.
Schedule: We were able to compress what initially appeared to be an 11-month timeline into a 7-month schedule.
Legislation Complications: Wisconsin legislation prevents tenants from moving into units unless each unit if fully complete, with installation of electric meters. These meters had a 52-week lead time. Power applied for variance, proposing that the units that are fully complete, with the electric meters, be open for occupancy. The state approved, opening up two floors for occupancy. This is the third time the state approved such a request.

