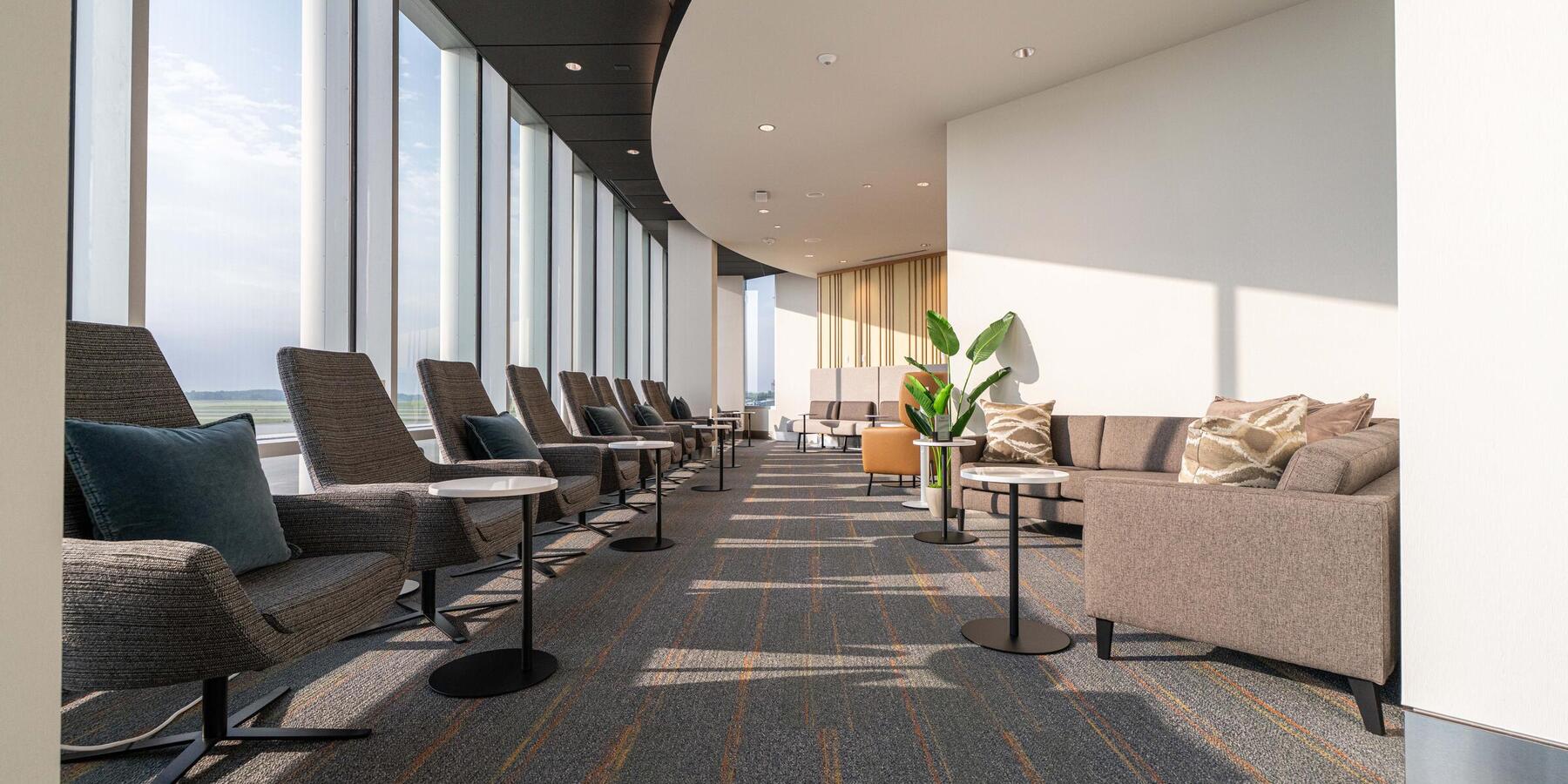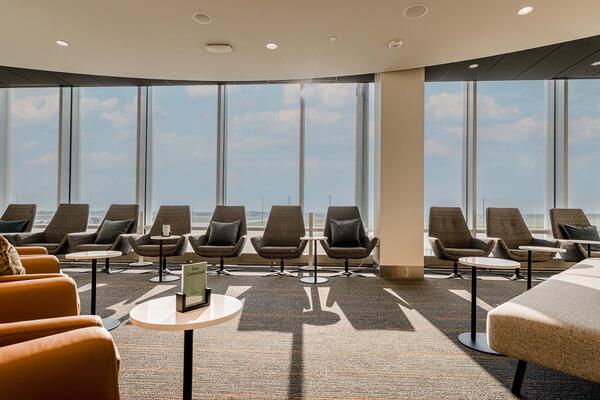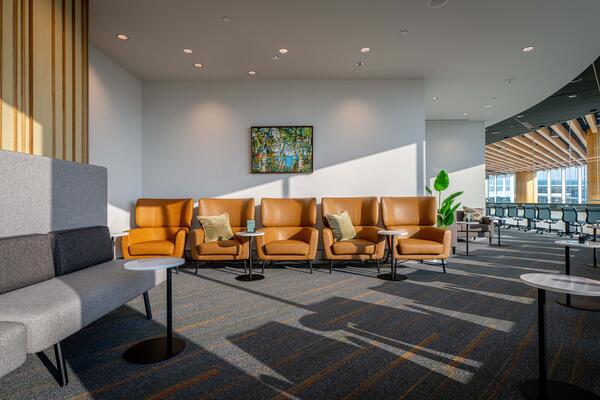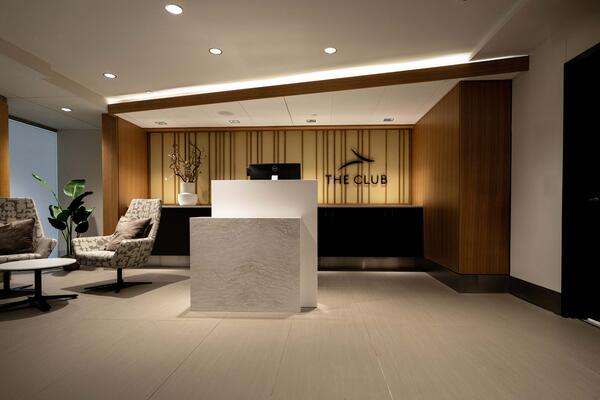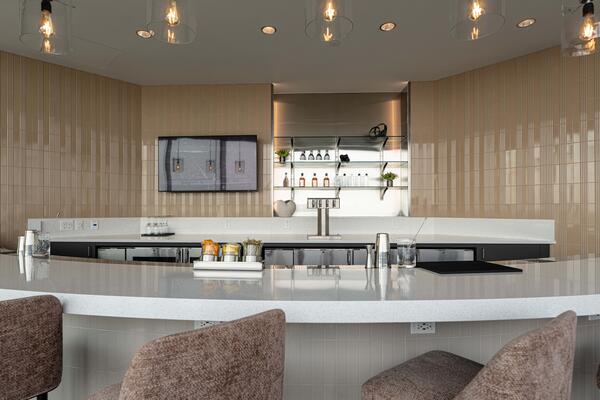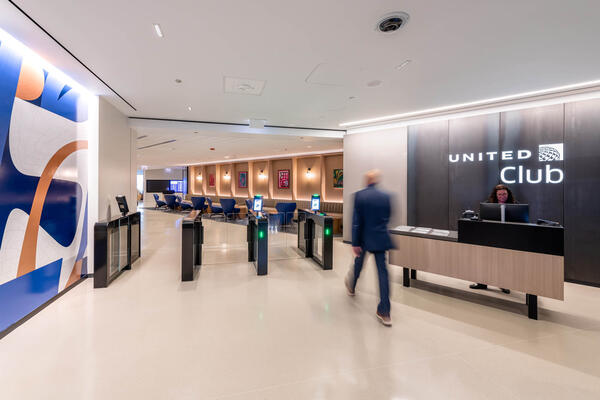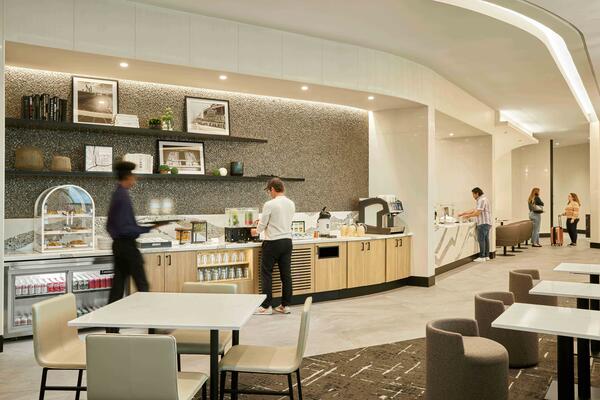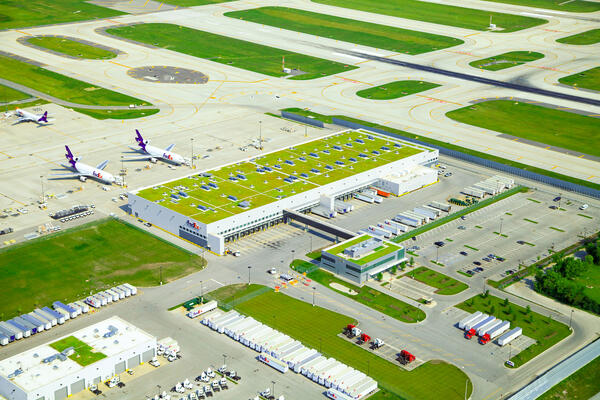Following our successful delivery of The Club MDW, Power’s Aviation team once again partnered with Airport Dimensions—this time to bring a new 4,000 sf common-use lounge to life at Gerald R. Ford International Airport in Grand Rapids, Michigan.
Located in Concourse A, the two-level space welcomes guests with a concierge desk before guiding them upstairs to a mezzanine bar, servery, pantry, lounge, and productivity areas.
Working in an active airport, our team coordinated all deliveries and scheduled key activities with airport management. A nearby access door and dedicated elevator supported efficient material handling, while larger equipment was delivered in sections via the stairwell to accommodate the two-level design.

