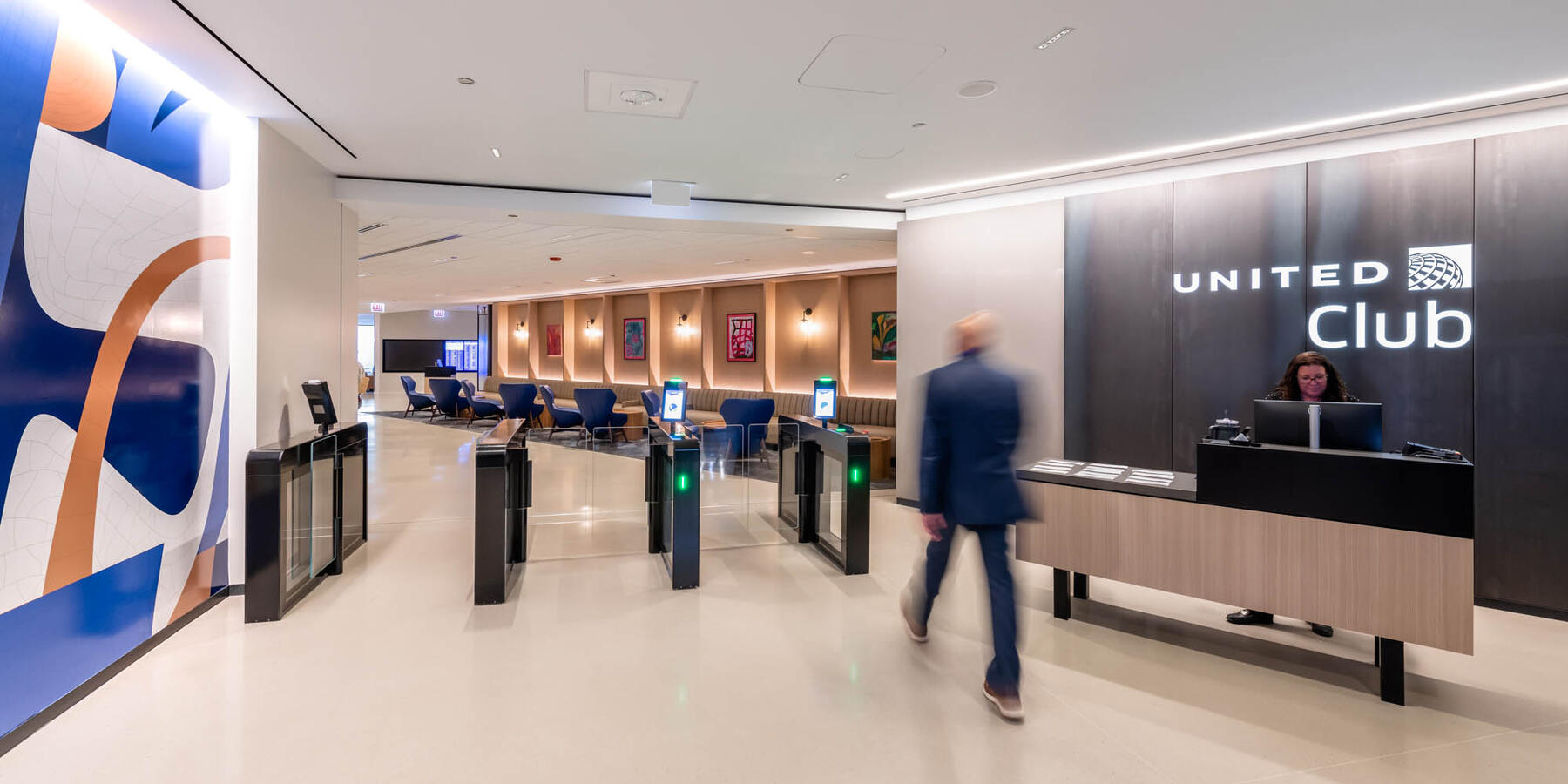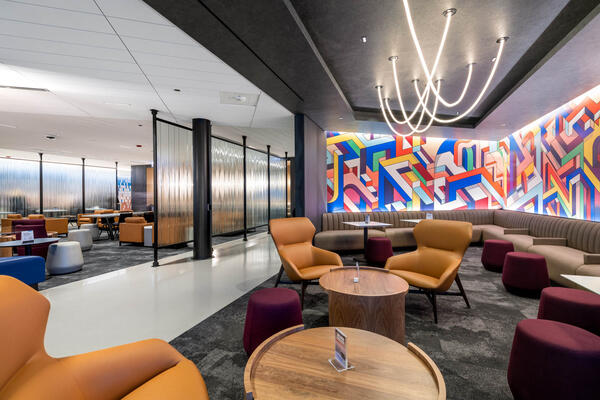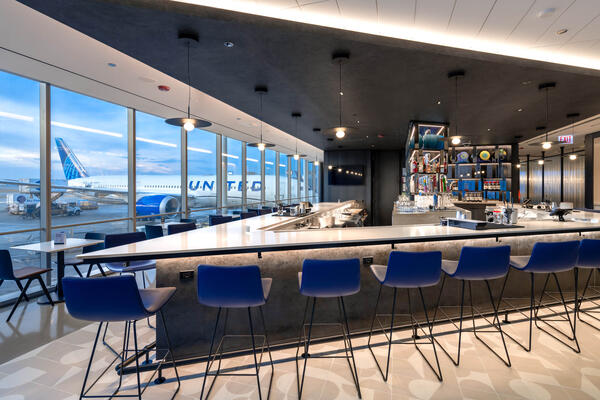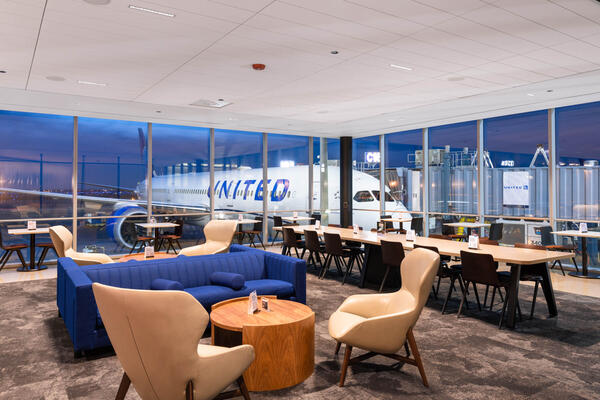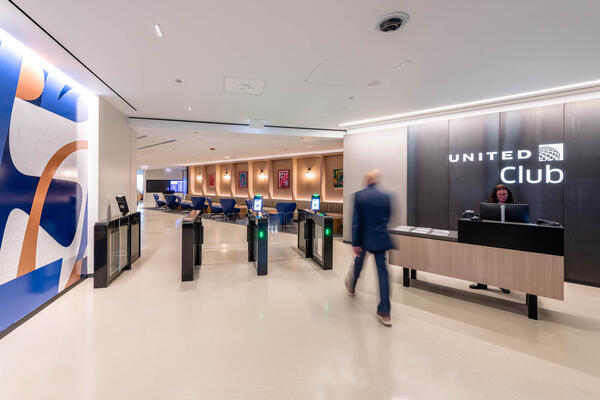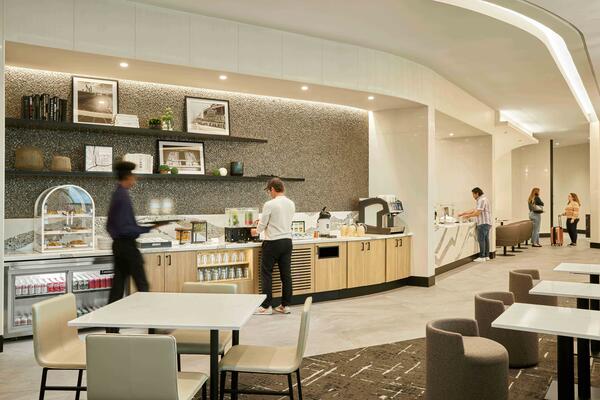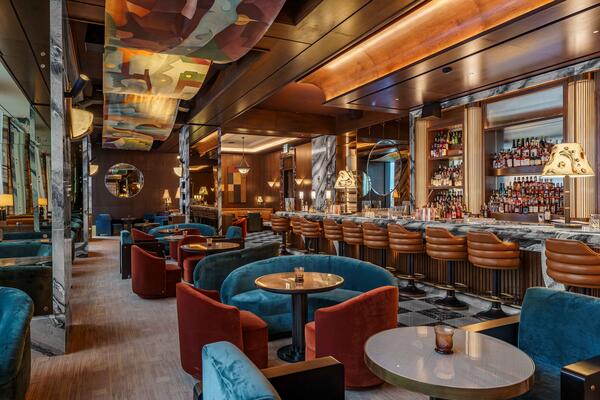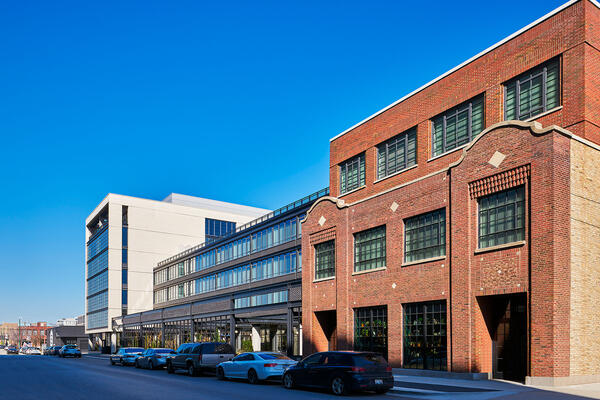The new lounge is 17,000 sf with seating for more than 400 guests and is located in Terminal 1 Concourse C, near gate C10. Twice the size of the lounge it replaced, this project was the first significant structural addition to T1 since it was built in the 1980's. Building out over active office space and tug lanes, our team coordinated with both United and the Chicago Department of Aviation (CDA) - O'Hare & Midway International Airports to keep the lanes operational during construction of the structure and enclosure. One of several new United Clubs in the country, the space at O'Hare boasts a full kitchen and buffet, a variety of seating options for over 400 lounge guests, dedicated wellness rooms, and self-scan e-gates for entry.
- The club’s seating includes a variety of options, including recliners, couches, and chairs, and areas meant for lounging, dining, relaxing, working, and socializing
- The club has self-scan e-gates for entry, as well as customer service via agent on demand kiosks, where travelers can video chat, text, or call a customer service representative with any travel needs or questions
- For nursing parents of travelers looking to meditate or pray, the club has a dedicated wellness room
- The lounge has Chicago-inspired design, described as bridging an industrial and modern look
- The club features a pet relief room - this is the only one located in Terminal 1

