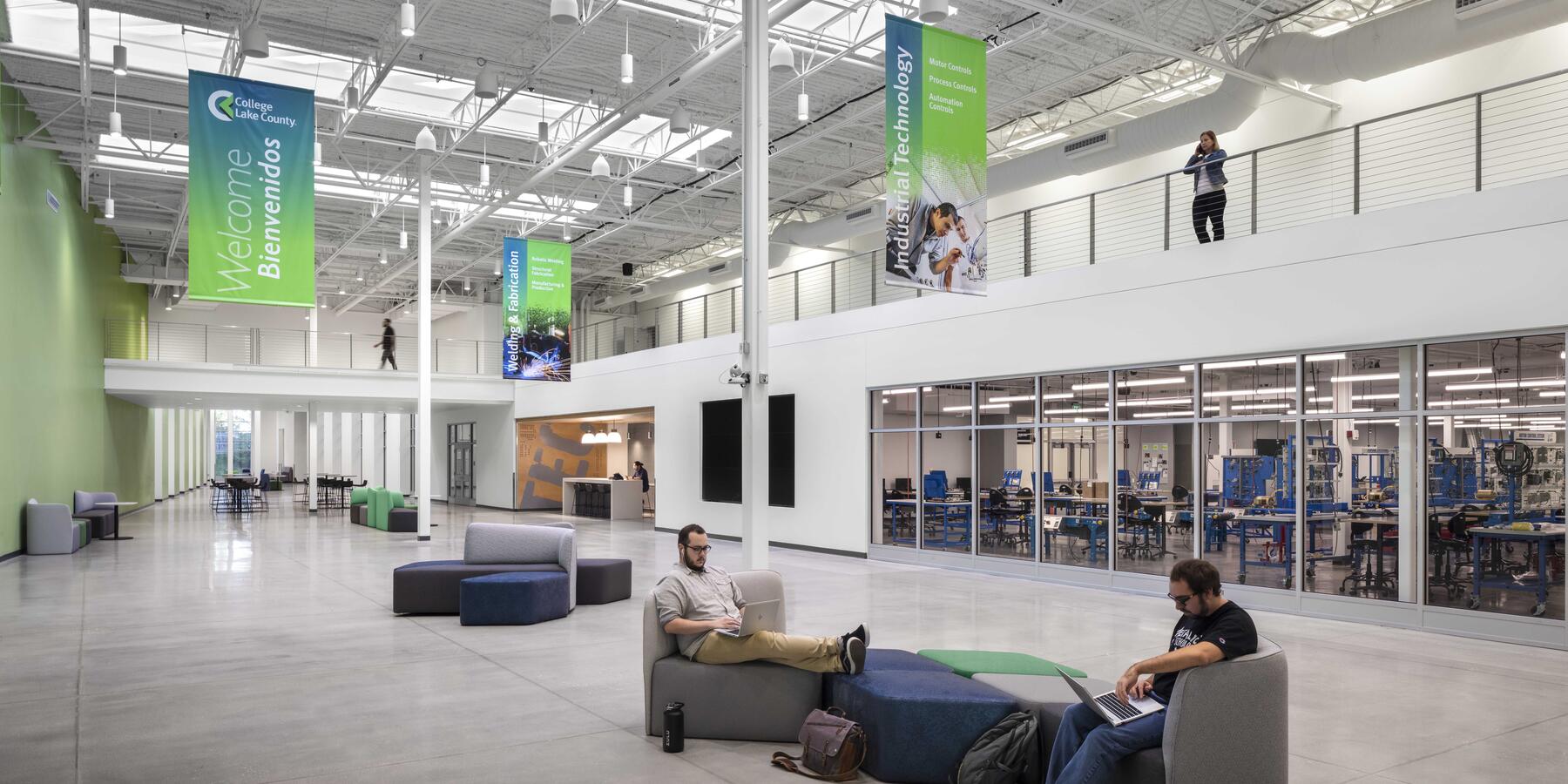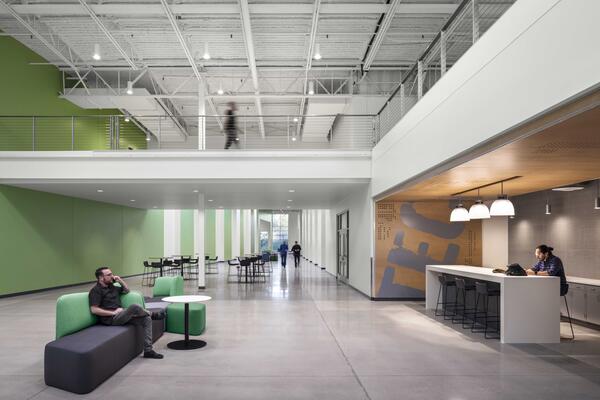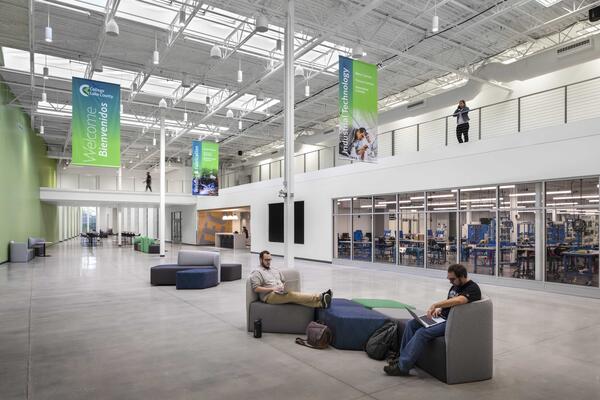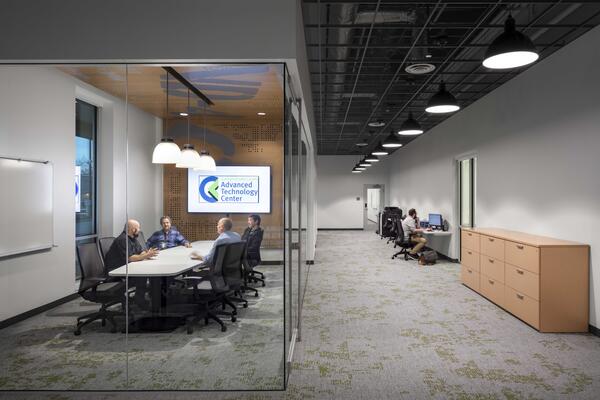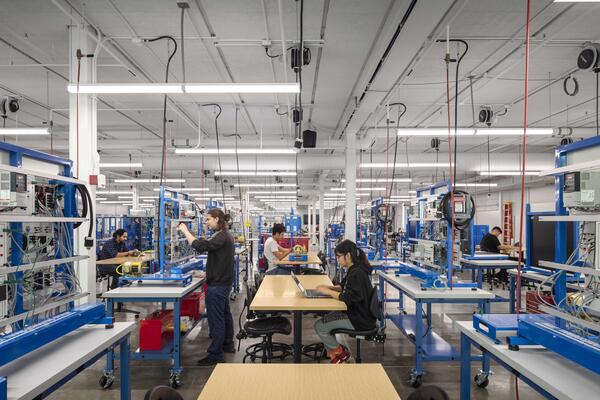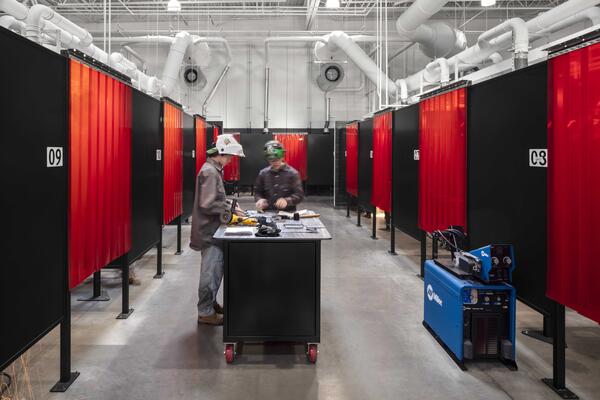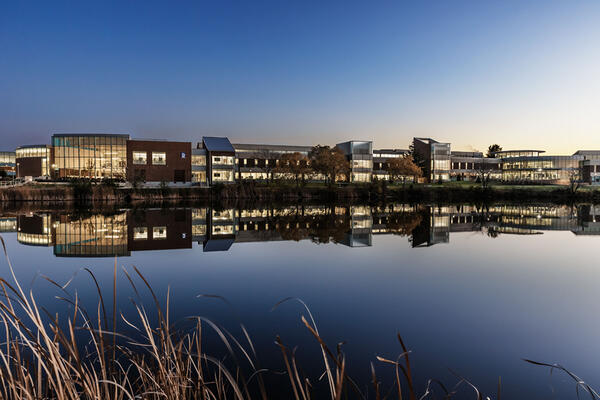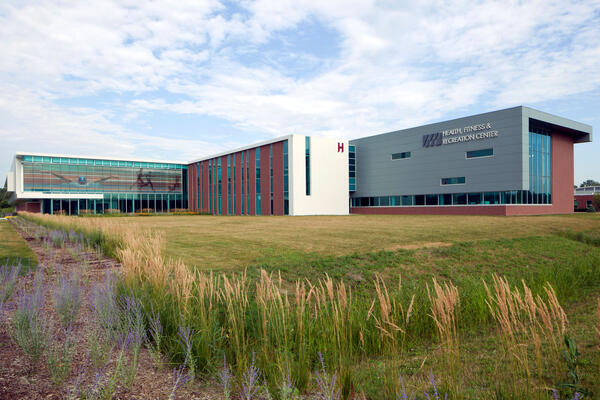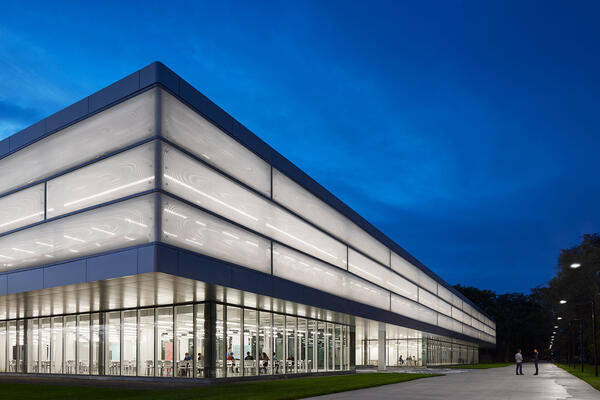The two-phased transformation of an existing Lowe's store into the College of Lake County's Advanced Technology Center. This 165,000 sf space includes learning areas for welding, industrial maintenance/repair, computer numerical control and automation, robotics, mechatronics, as well as administrative offices for staff.
Within the massive existing building, a second story is being added to one quarter of the floorplan. The space below the second story will be fully enclosed, making it a building within a building, which will house the Industrial Maintenance and Repair space. The project team had to cut into the existing slab on grade to add in new footings to support the new second story structure.
The Power team utilized BIM to create a full model of the new system within the existing building.

