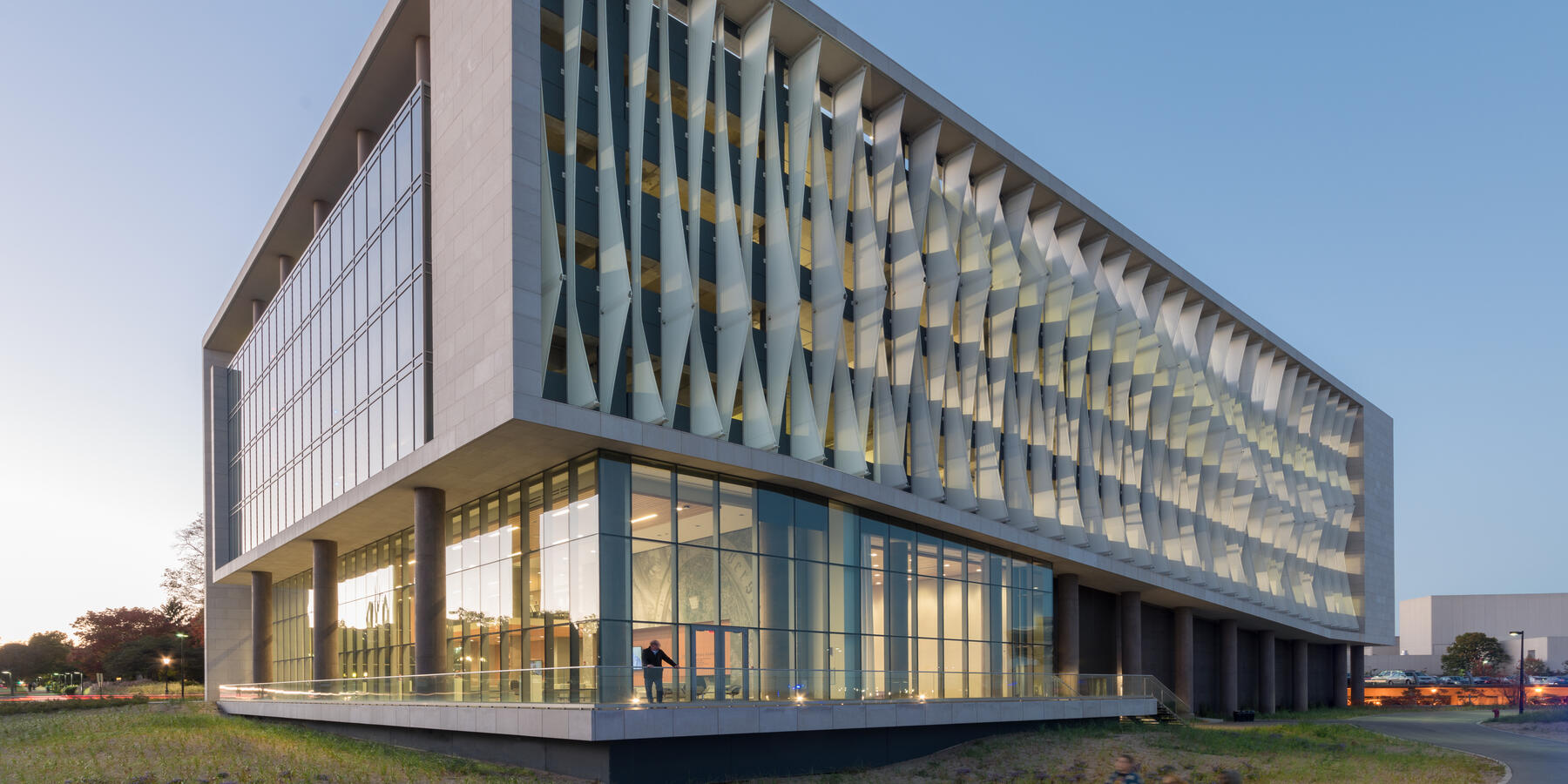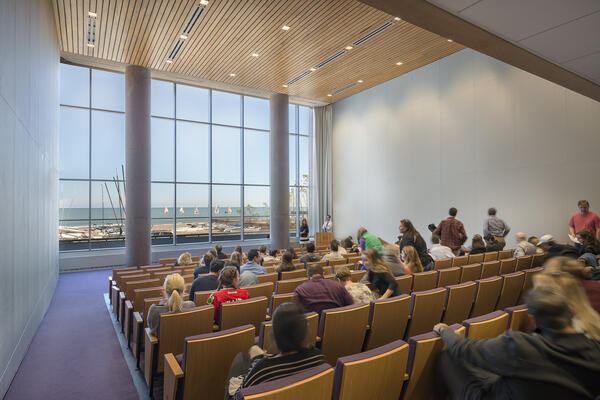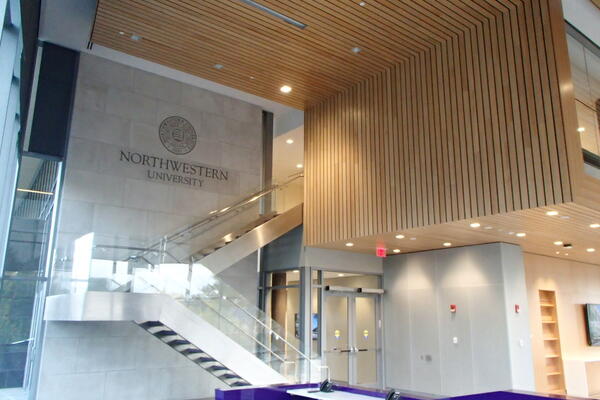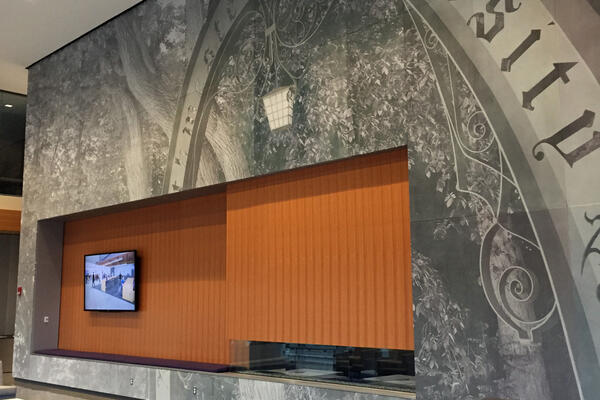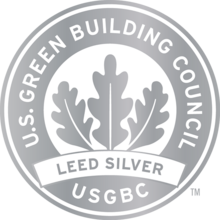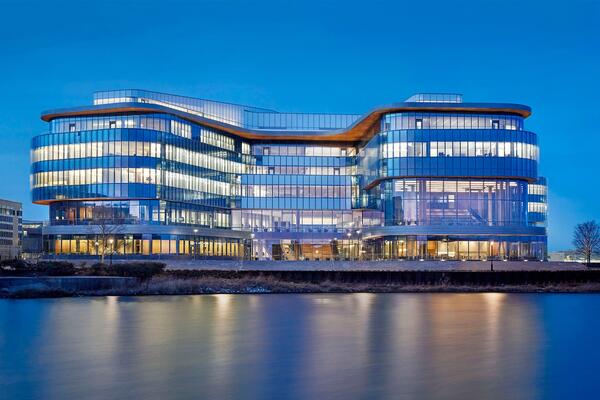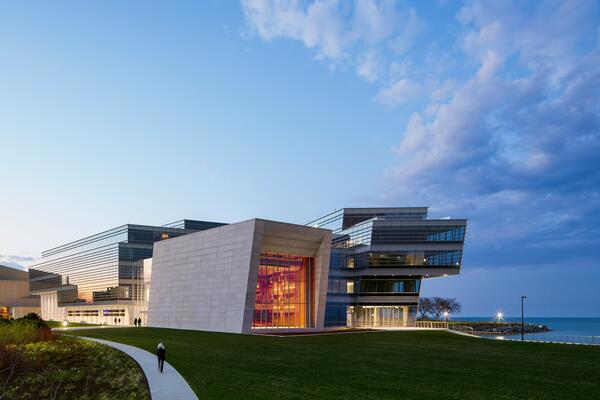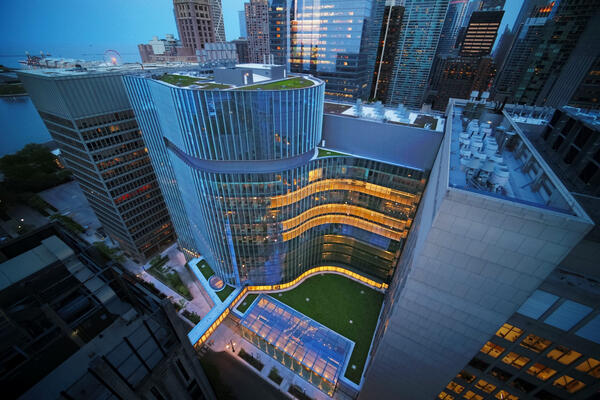Located on the southern end of campus as a gateway to Northwestern University, the Visitor Center serves as the admission center for prospective students and a welcoming entry onto the lakefront campus. The 245,000 sf, seven- story building features a 400-car parking garage atop a multi-floor admission center featuring offices, conference rooms and 160-seat auditorium. Reflecting the architecture of the campus as well as it’s close proximity to Lake Michigan, the structure is framed by planes of limestone with vertical fabric fins masking the visibility of the parking garage while allowing open air ventilation without fans. Unique interior details include a custom inlayed terrazzo floor, composite wood with Hemlock veneer and a “floating” staircase. The LEED Silver building features geothermal heat exchange system.
Client
Northwestern University
Architect/Designer
Perkins & Will
Size
245,700 sf
Awards + Certifications

