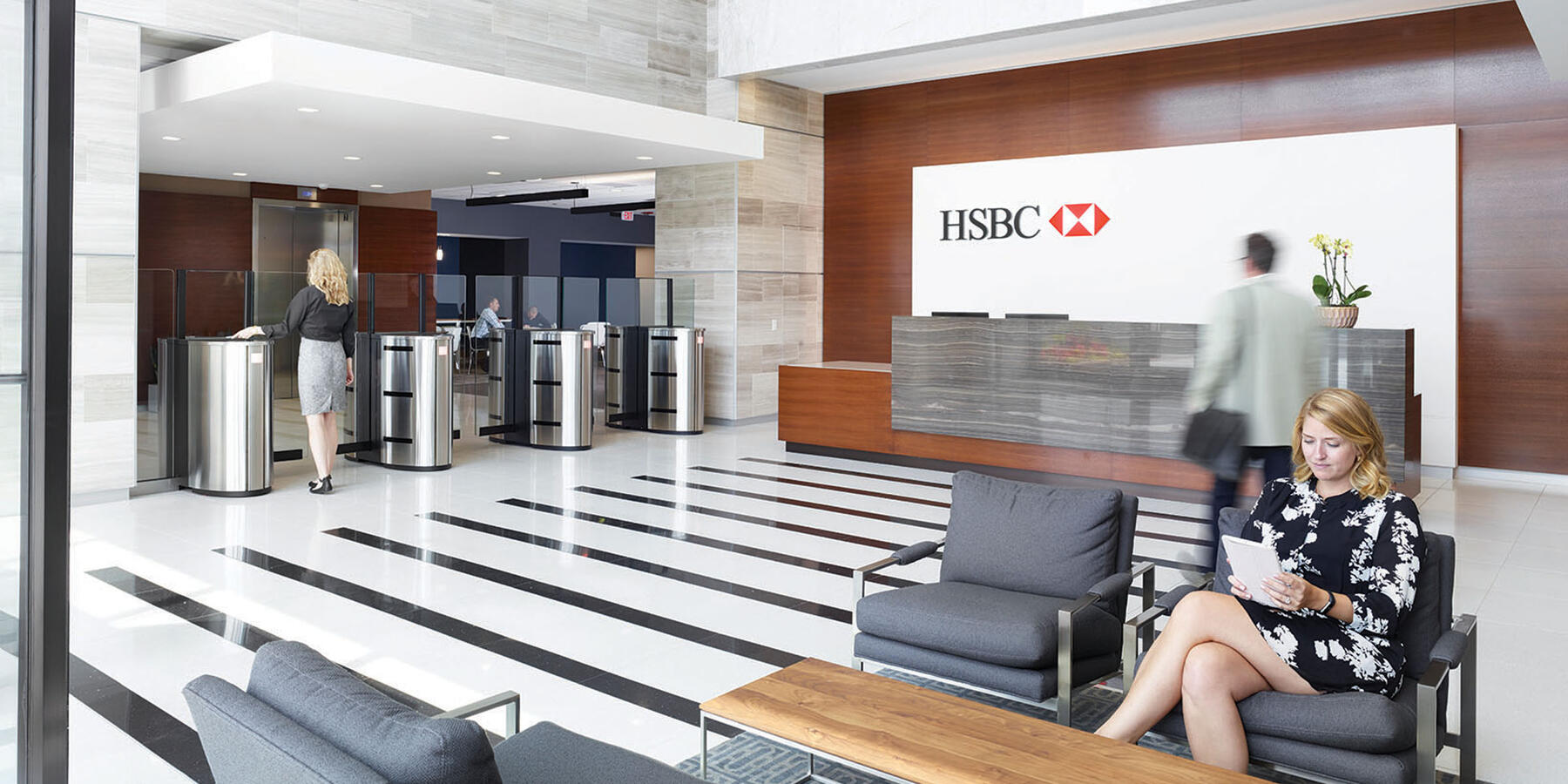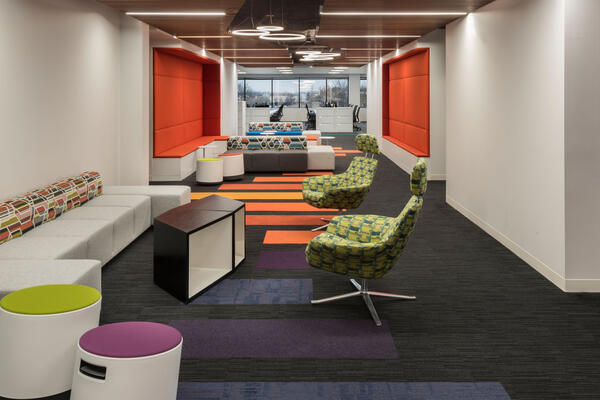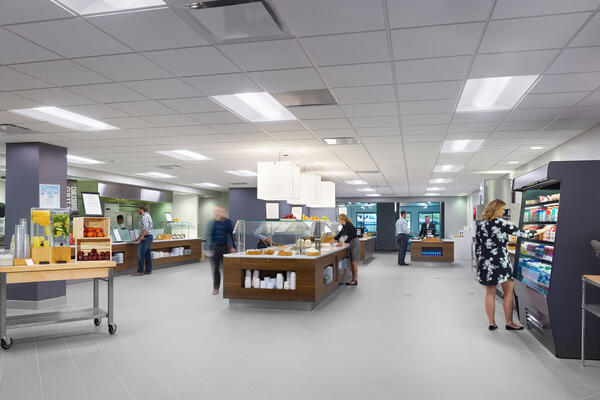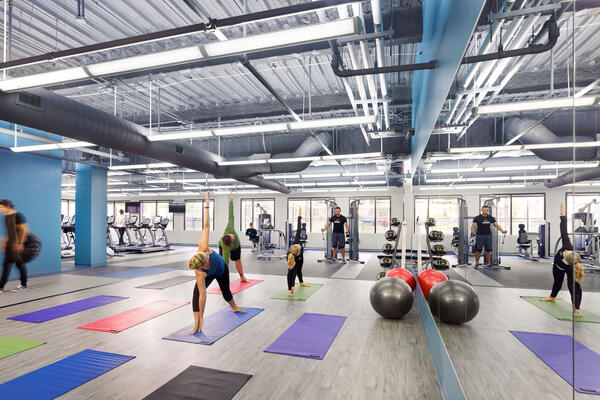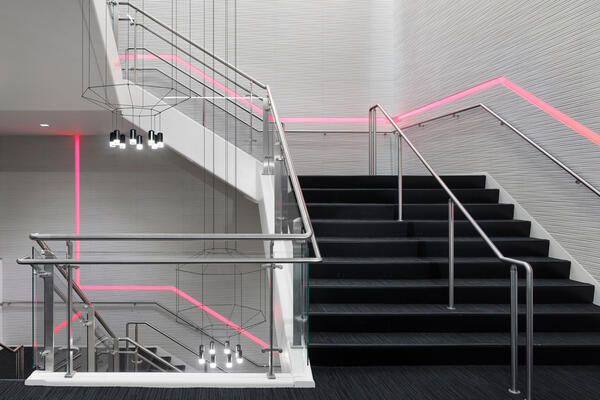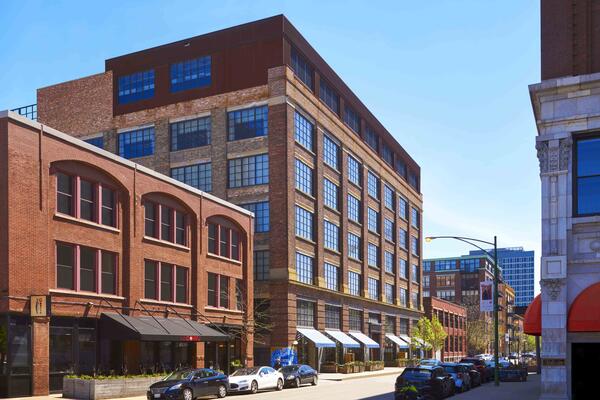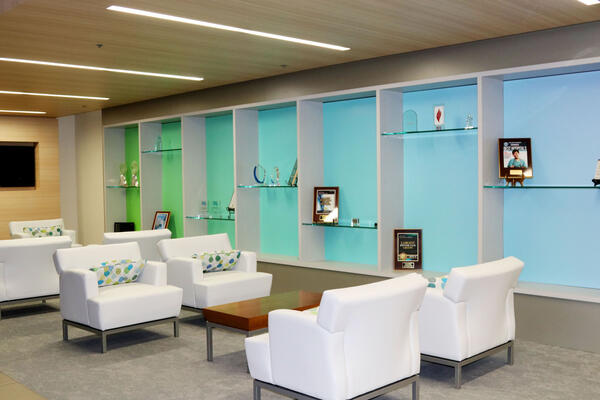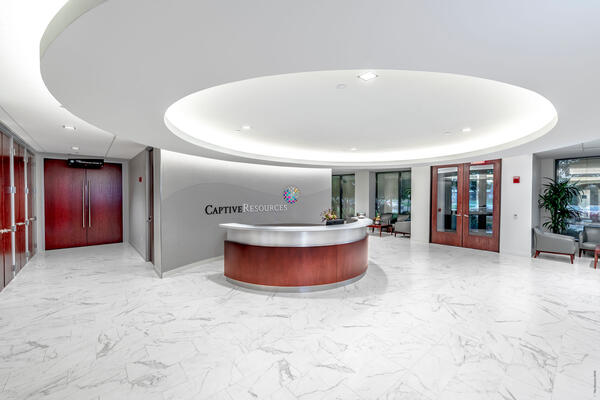The three-story office building was reconfigured to accommodate 1,500 HSBC employees. Our team completed the project in four major phases to allow early turnover of the HSBC space. A new fitness center and elevators modernized the overall office environment. An existing building on site was demolished to create additional surface parking and improve natural light flowing into the office space.
A new glass canopy at the entrance and 2-story atrium lobby provide an open, airy feel with quartz flooring and floor to ceiling limestone and marble walls. The team also constructed a new central plant with boilers, chillers, cooling towers, fire pump and incoming 2,500 Amp electrical service.
Various Teaming Methodologies Streamlined Decision-Making and Maximized Value
The team facilitated weekly teaming sessions with the owner, architect and consultants during the preconstruction phase to review project finishes and components. We provided $2 million of alternate ideas to maintain the design aesthetic in the most cost-efficient way, and 90% of our ideas were implemented.

