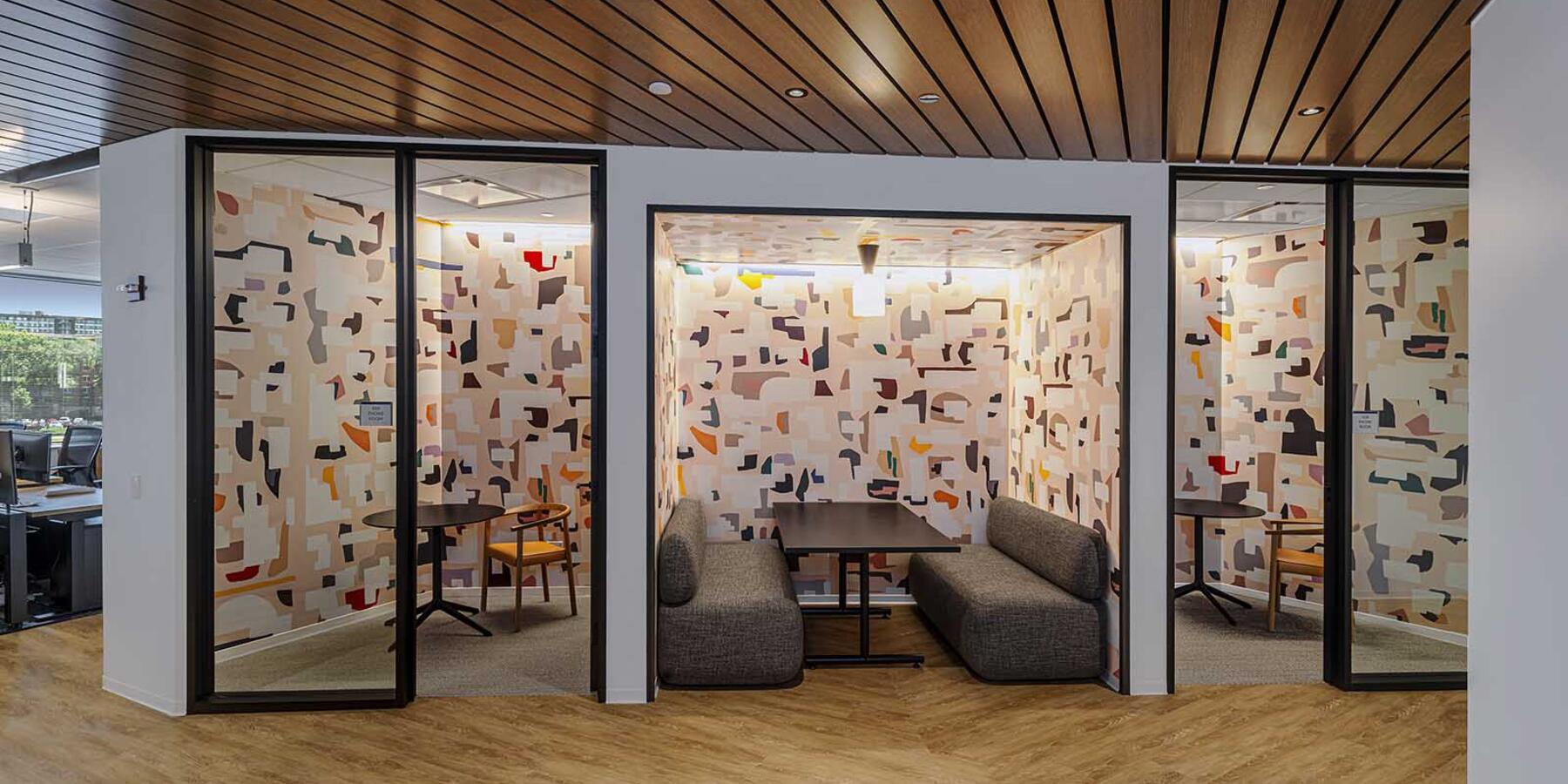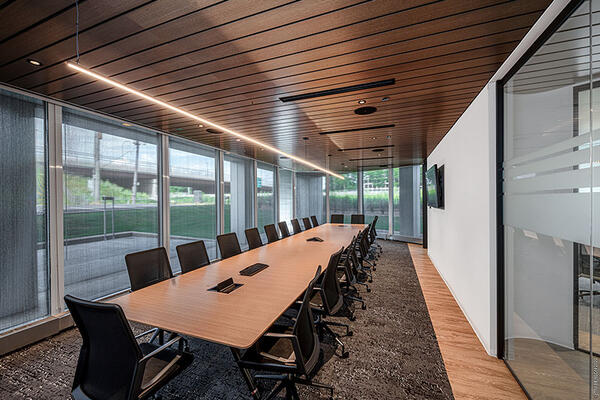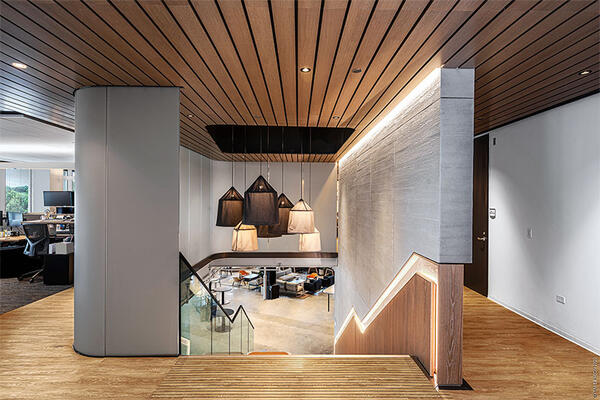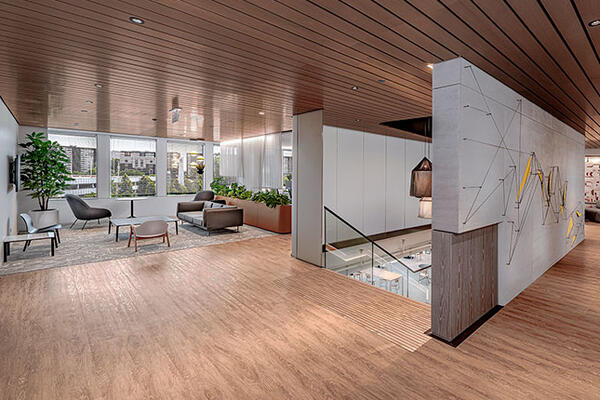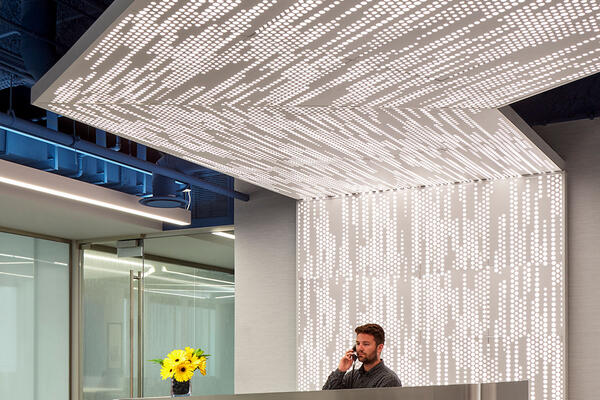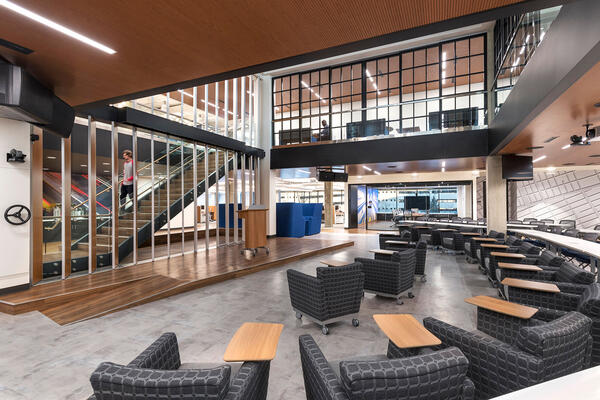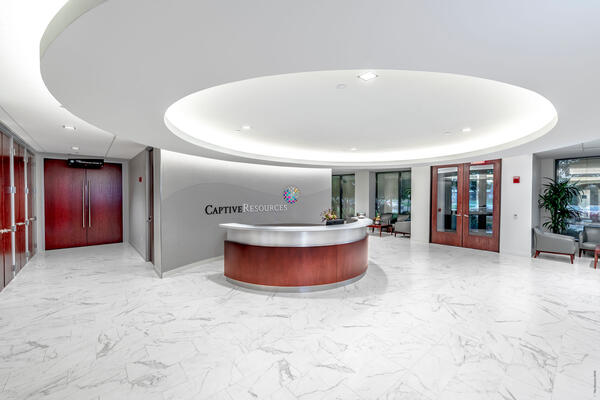Seeking a centralized location with quick access to O’Hare International Airport, Komatsu America Corporation moved their headquarters from Rolling Meadows to Triangle Plaza on the city’s periphery. As a specialized heavy equipment manufacturer, Komatsu’s new headquarters accommodates 300 employees in an open and collaborative work environment.
Occupying 80,000 sf over four floors, features executive offices, conference rooms, a large kitchen with banquet seating, training rooms, huddle spaces an internal stair with stone seating and custom branding and artwork throughout.
Bluebeam Revu
Bluebeam was used as a single platform housing all drawings, 360 photos, submittals, RFIs, and matterport scans were kept. This hub fostered collaboration between all subcontractors, owners, architects, owner’s representatives, and building management to view and make live changes/comments to drawings.

