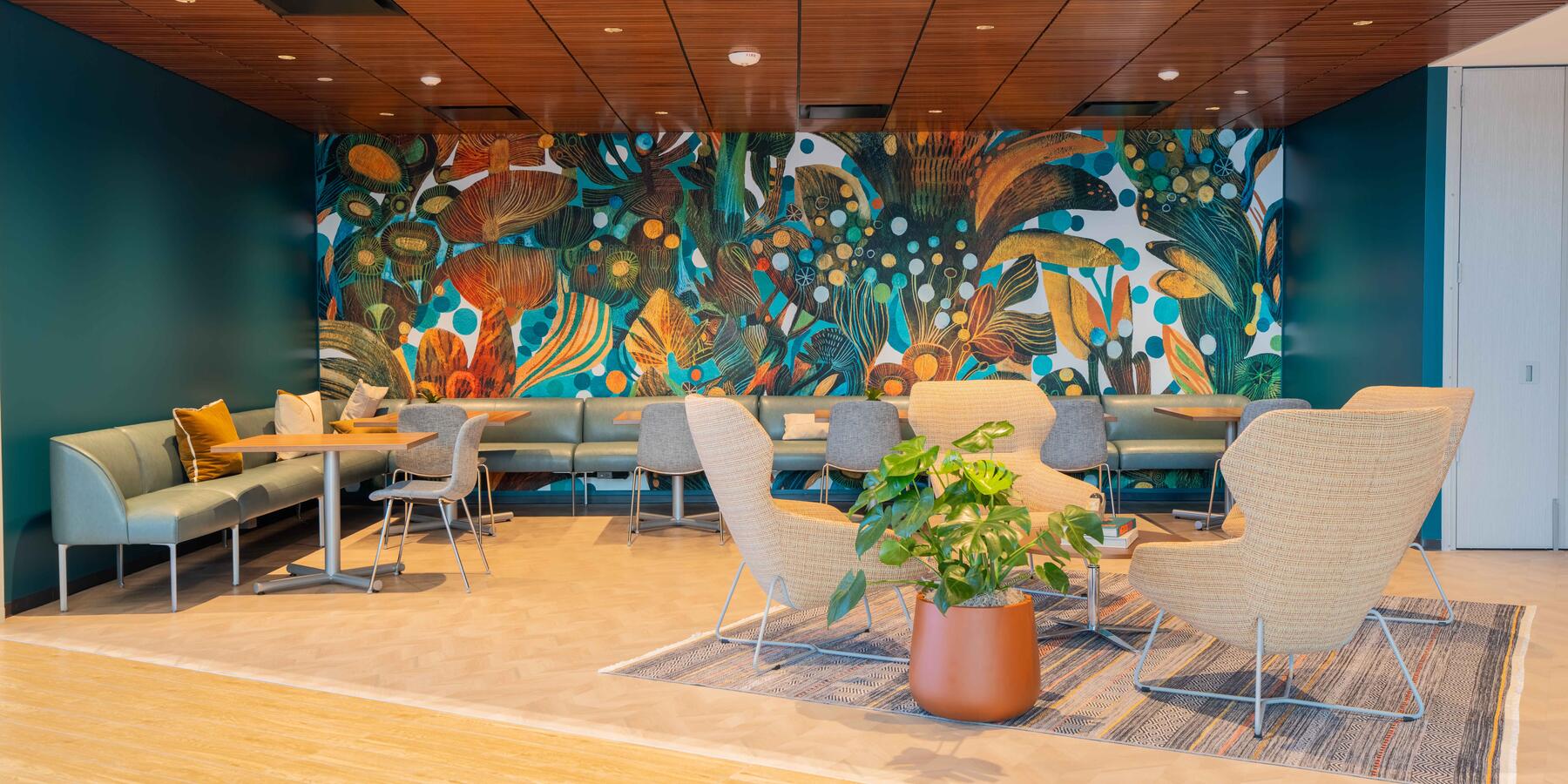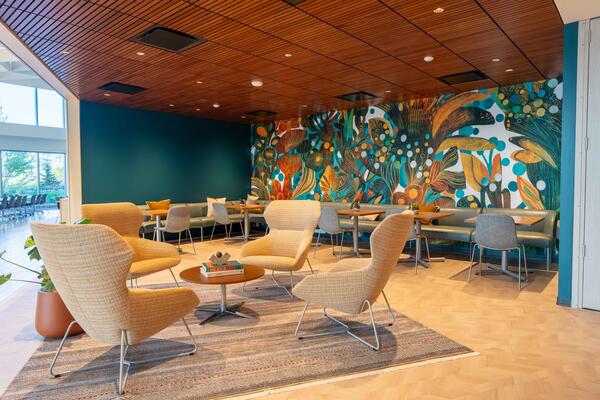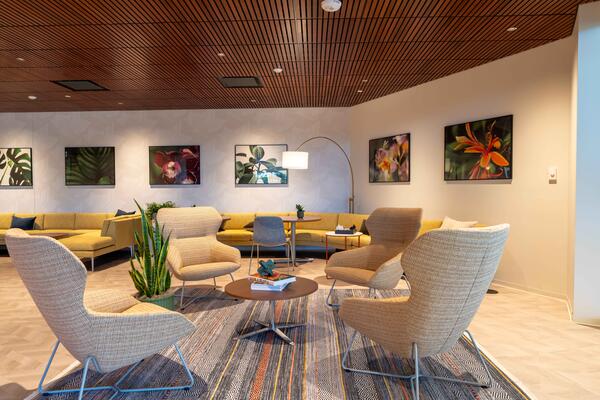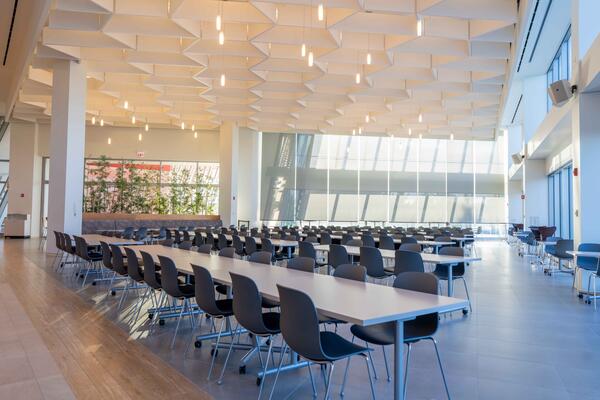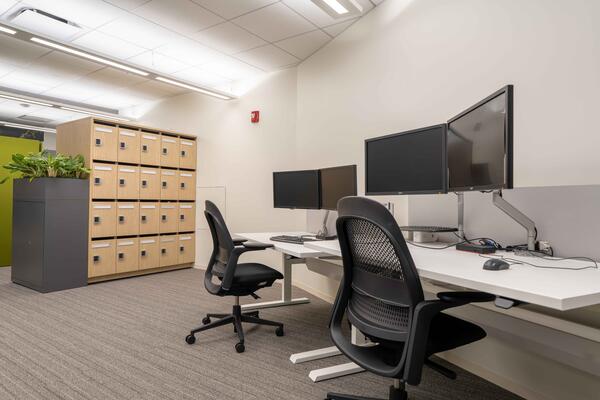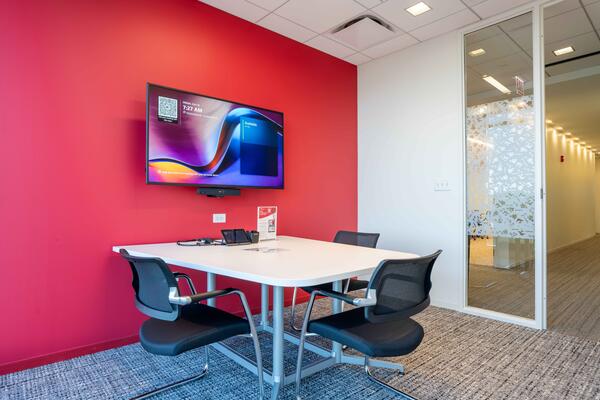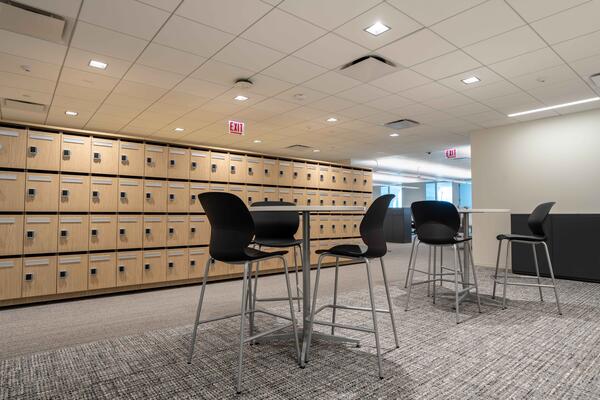Continuing our partnership with Astellas, we returned to the site of the 450,000 sf headquarters we built in 2012—this time tasked to reimagine and reconfigure 80,000 sf of their existing space to align with a multi-tenant strategy, all while maintaining operational efficiency.
Renovations were carried out on Levels 2 and 3, to create a more vibrant workspace that reflects Astellas' culture and values. Salvaged branding elements and a fireplace from the adjacent building were repurposed to enhance the office space, blending sustainability with a cohesive design approach. The mezzanine and cafeteria were reimagined as a shared hub for all tenants. The project’s most significant transformation involved converting the main café into a multi-tenant amenity, creating a space for all building occupants to connect.
Given that we were performing significant work in the adjacent building as well, success was driven by strategic coordination—aligning schedules, leveraging shared subcontractors, and maintaining a clear financial path for Astellas’ future real estate goals. The result? A reimagined, adaptable space that honors the past, meets the needs of today, and supports the dynamic, multi-tenant future ahead.
Existing Conditions and Early Demolition: We jump-started demolition on Level 3 ahead of formal drawings, leveraging insights from Level 2’s test fit. Extensive coordination with the building team enabled off-hours work, particularly on the mezzanine.
Self-Perform: Extensive self-perform work was done by our in-house carpentry group, which included demolition, drywall, and rough carpentry.

