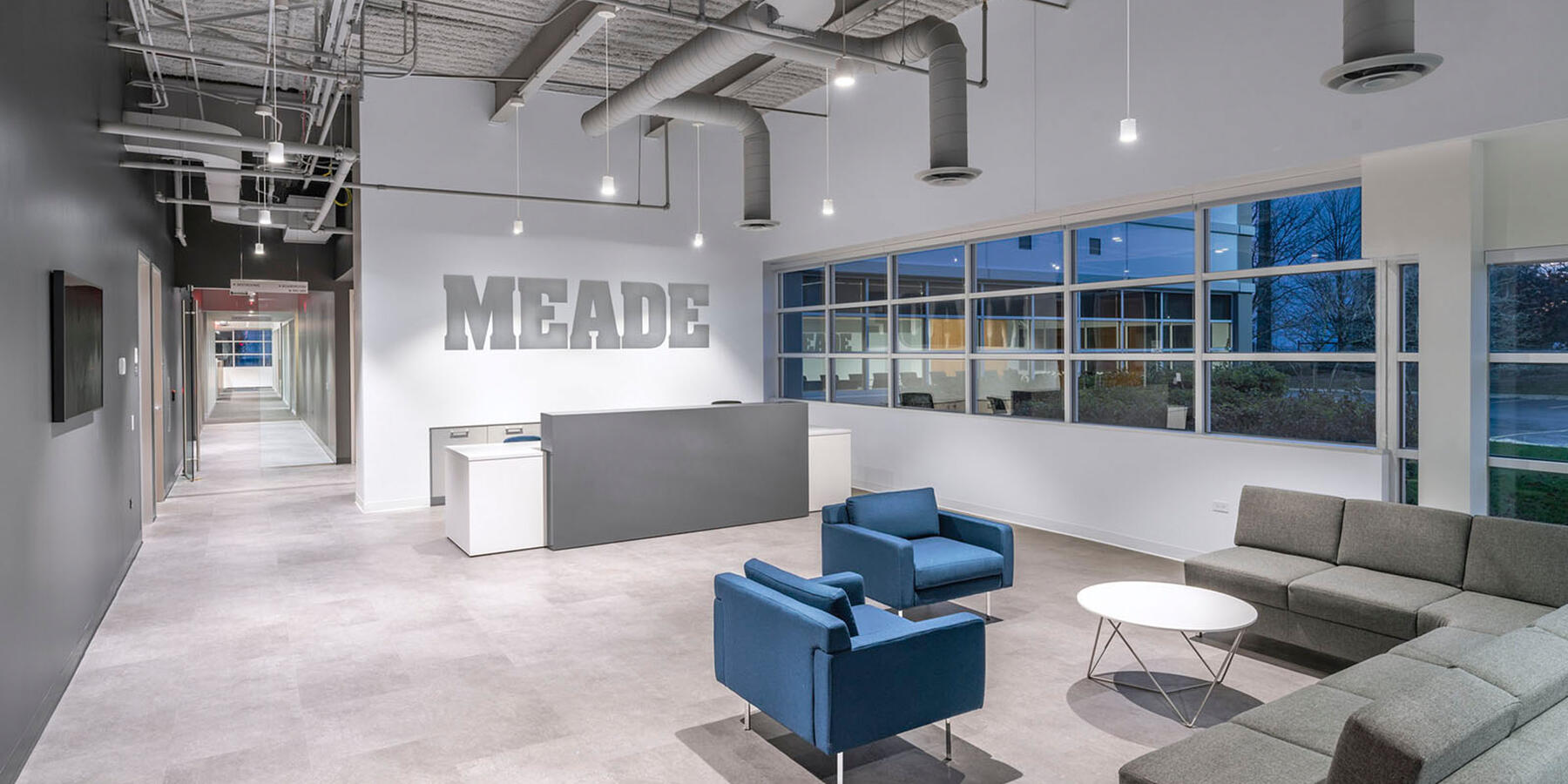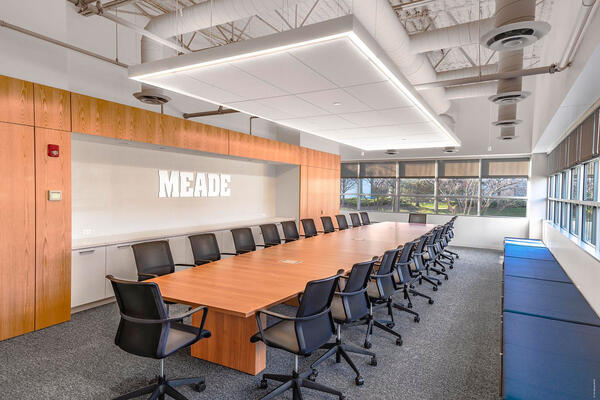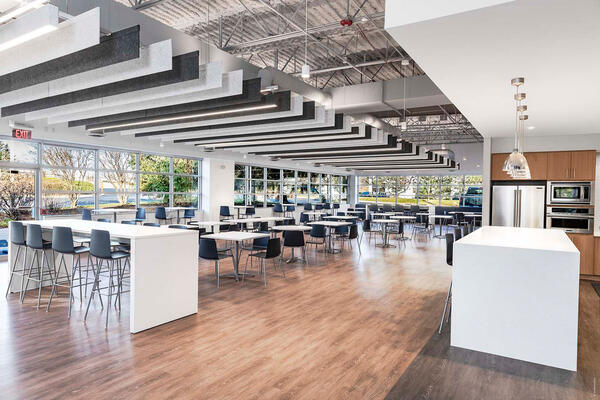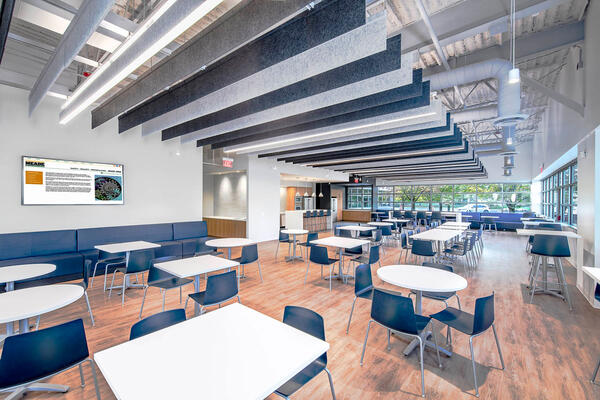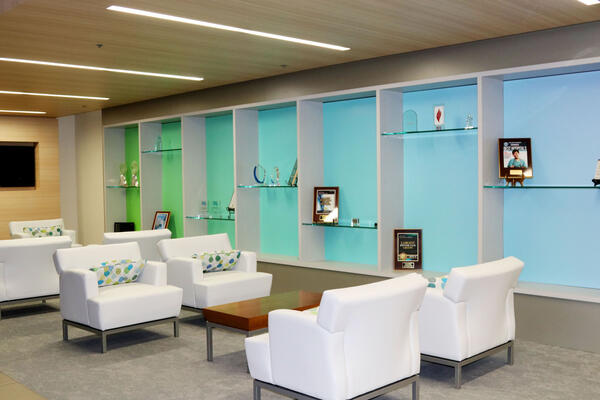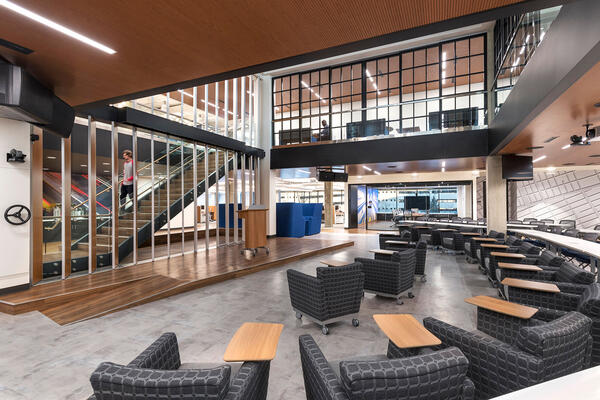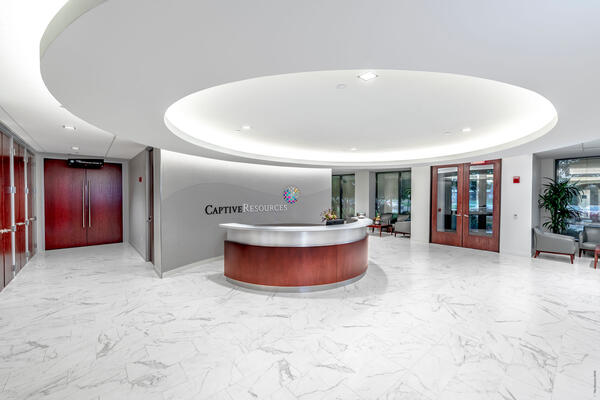Formerly a car wash, the building underwent a complete transformation into a corporate headquarters. New conference rooms, private offices, huddle rooms, break rooms, and open office collaboration space now occupy the space where water sprays and conveyer belts once operated. Complex MEP equipment was removed and nine new rooftop HVAC units were installed.
With the renovation of any building, early investigation into the existing building enclosure is of utmost importance to determine if it is salvageable and water-tight. Our team coordinated a moisture scan of the roof, ultimately preventing its replacement, resulting in a $150,000 cost savings.

