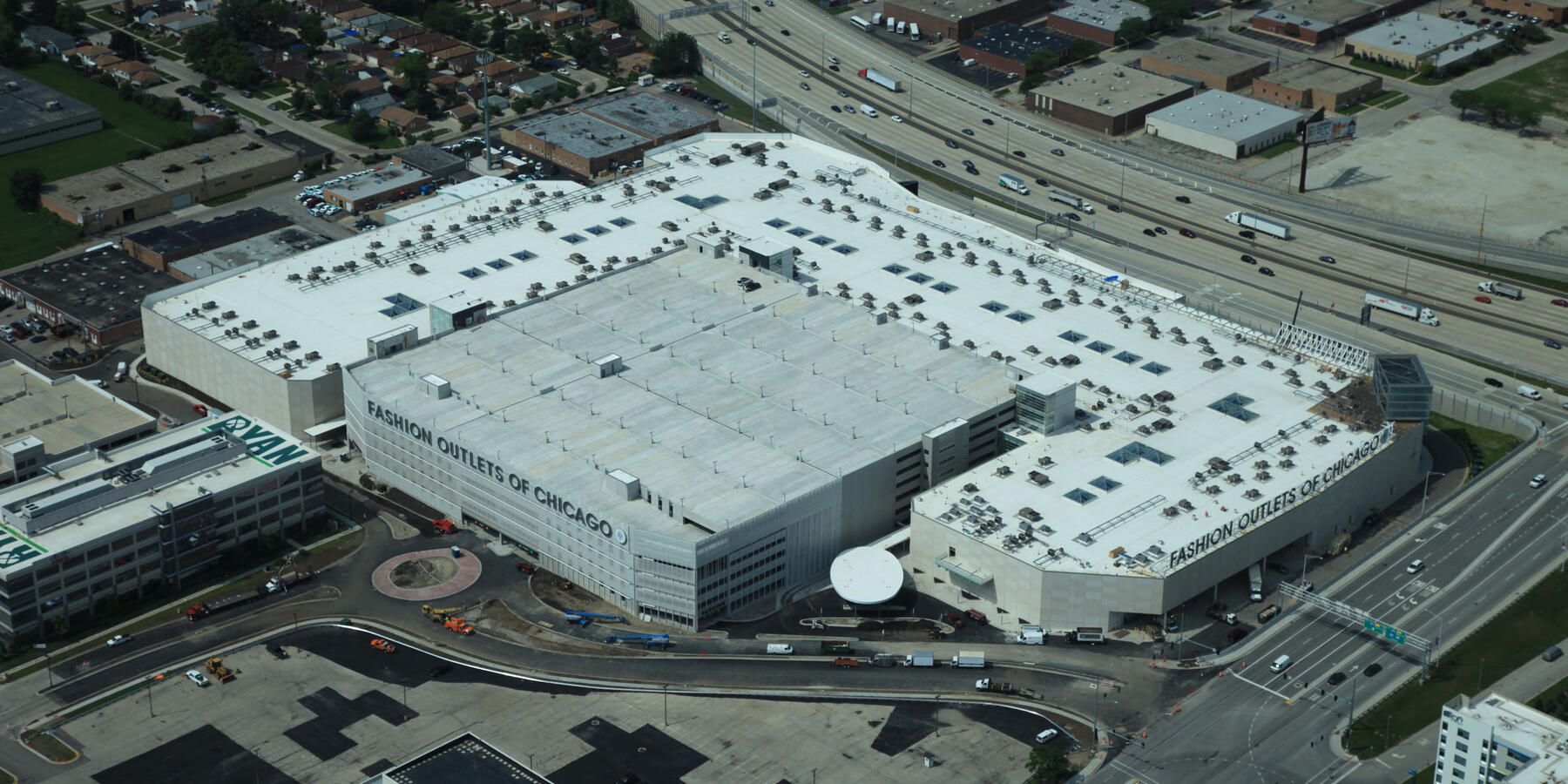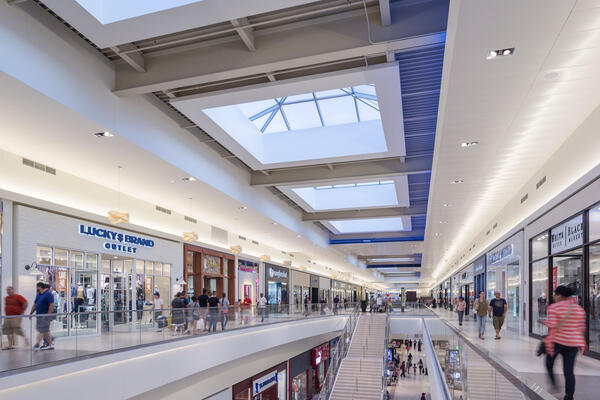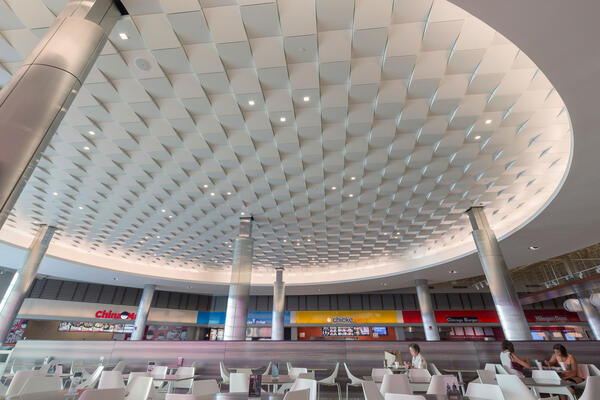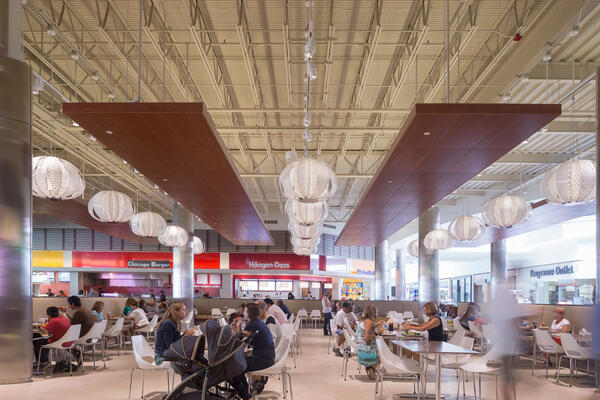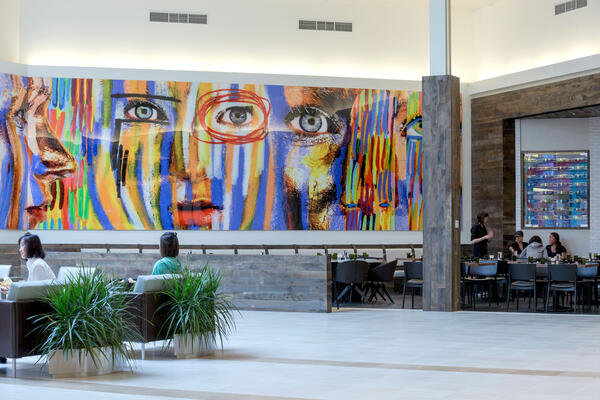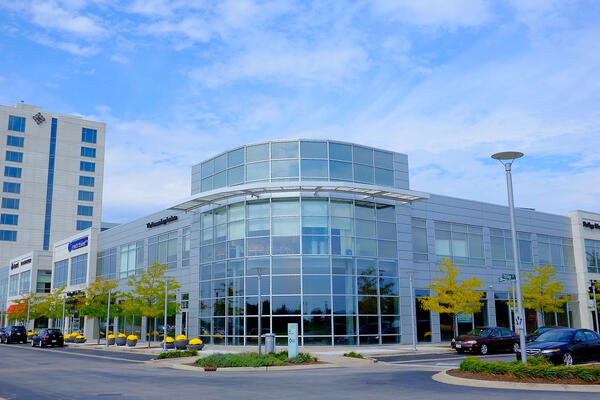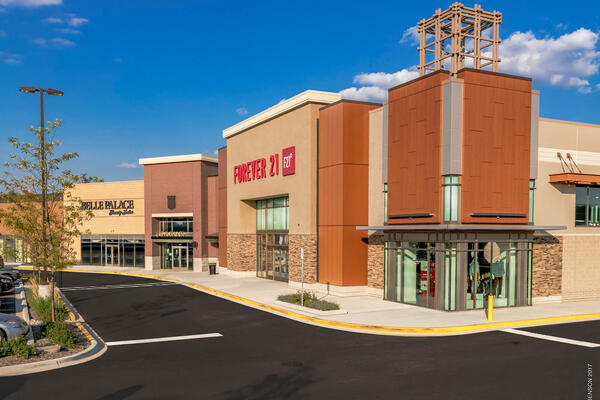This two-story outlet mall with over 150 stores, a food court, and attached parking provides a fun alternative to waiting at O'Hare and the closest outlet shopping experience for Chicago residents. The contemporary design, dining options and amenities welcome both residents and visitors to the international shopping mall located just minutes from O’Hare International Airport.
4D Schedule Incorporated into the BIM Model
Due to concurrent mall building and parking garage construction, the Power team completed the caisson foundations of the garage in two phases. The BIM Modeler assisted the team in creating a 4D schedule that reviews the relationships between scheduled activities to ensure the most efficient sequencing of construction. This allowed the team to visualize how the mobile cranes building the mall would operate around the crane installing the precast panels of the garage.
Gold Award
ICSC Centerbuild - 2014
Best Shopping Center
Racked Awards - 2014
Outstanding Project
ASA Chicago - 2014

