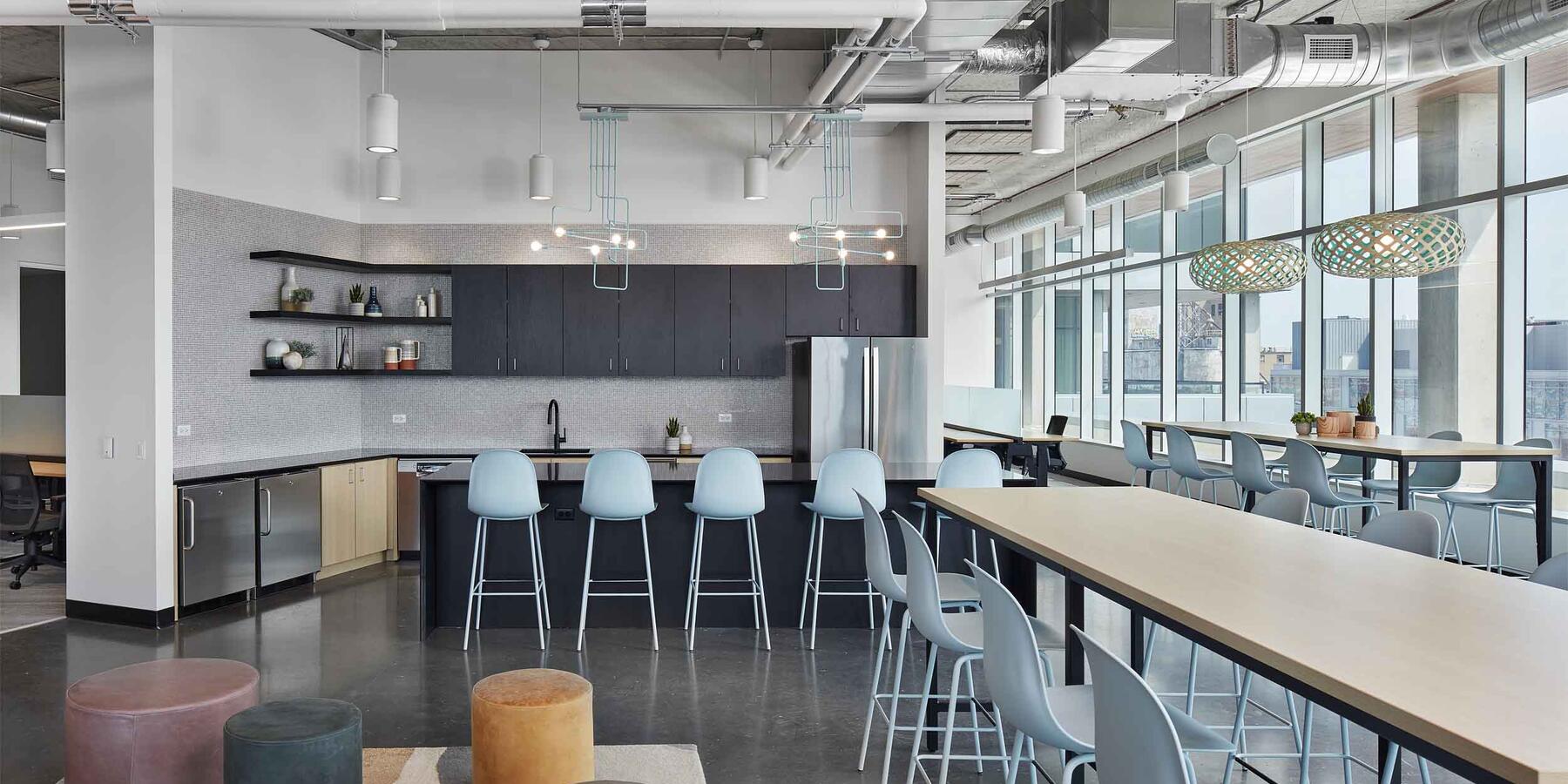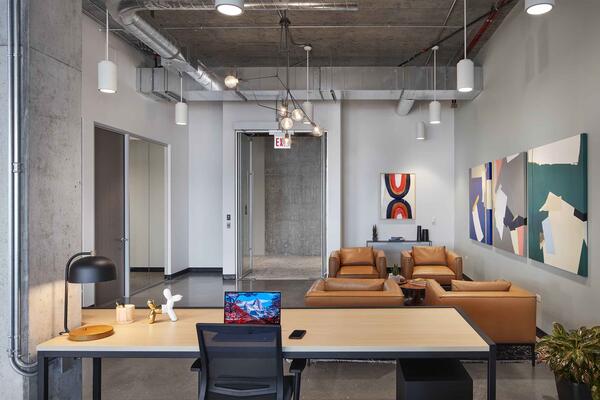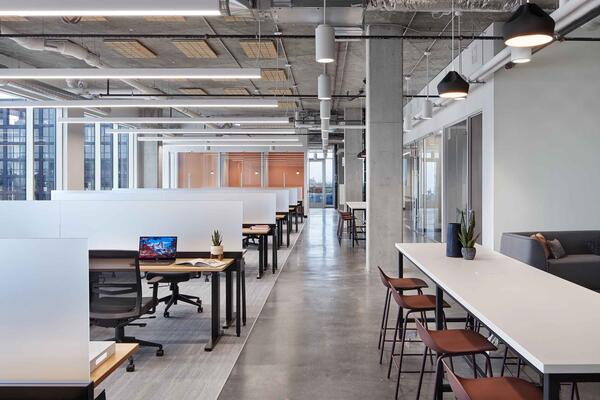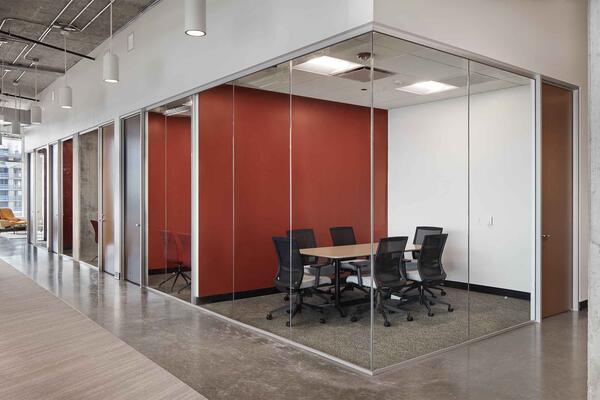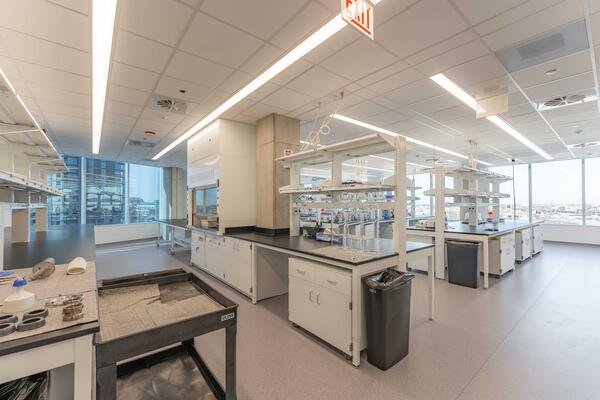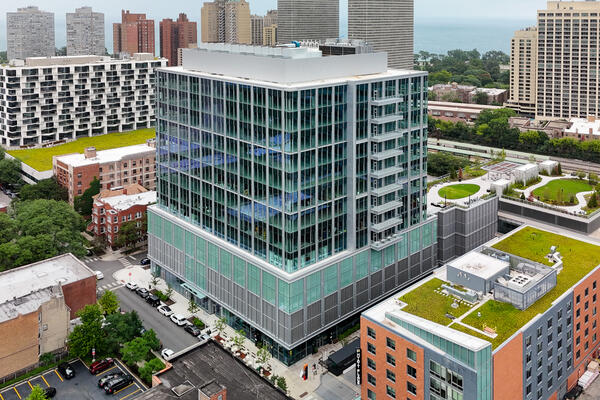Phase I | 11,000 sf build-out of an R&D laboratory. The laboratory buildout included the construction of Open Wet Lab, Cell and Tissue Culture Labs, Stability Lab, GLP Lab and general Lab Support spaces. The laboratory featured central clean dry compressed air, central vacuum and a central RO/DI water system. The buildout also included the construction of private office space, a reception space for greeting visitors, conference rooms and an employee break room.
Phase II | 75,000 sf expansion of an R&D laboratory. The laboratory buildout includes the construction of Open Wet Lab, Process Room, CNC GLP Pilot Manufacturing Labs, GLP Support Lab and general Lab Support spaces. The adjacent existing process lab is being modified to allow for VHP decontamination and the addition of HEPA filtration on the supply air to achieve a CNC clean space to support the work being done in that lab. The buildout also includes the large expansion of their existing office facilities including the construction of private office space, a new reception for the R&D Laboratory and the Office Spaces, conference rooms, an executive floor and a large townhall/breakroom with a state of the art AV system. This project is under construction in an existing lab building with operating laboratory space adjacent to the construction.

