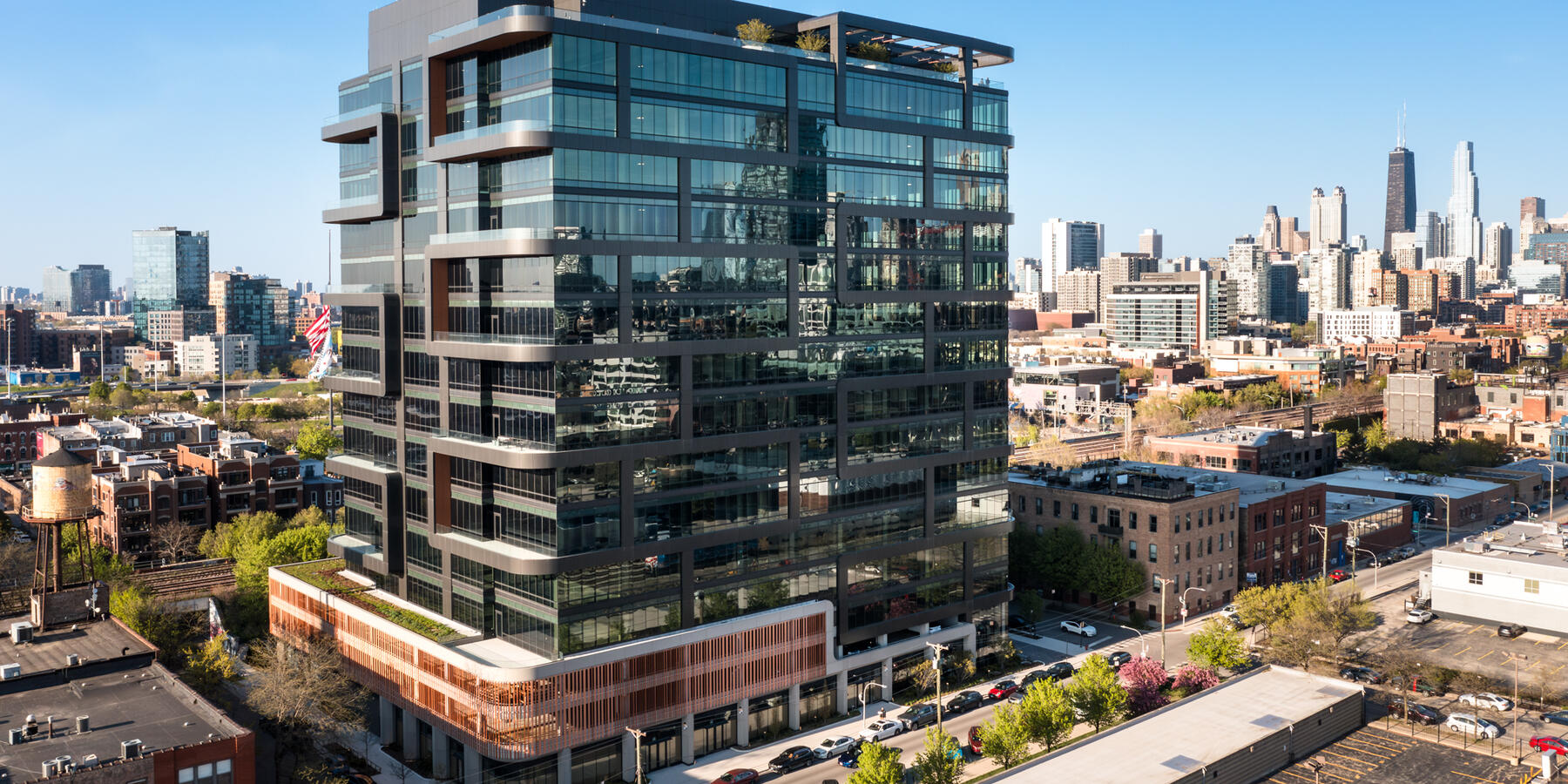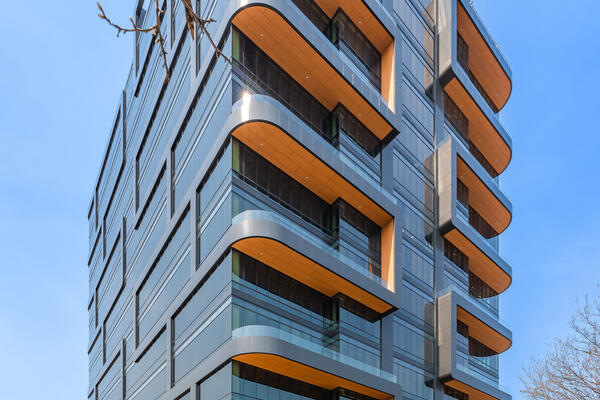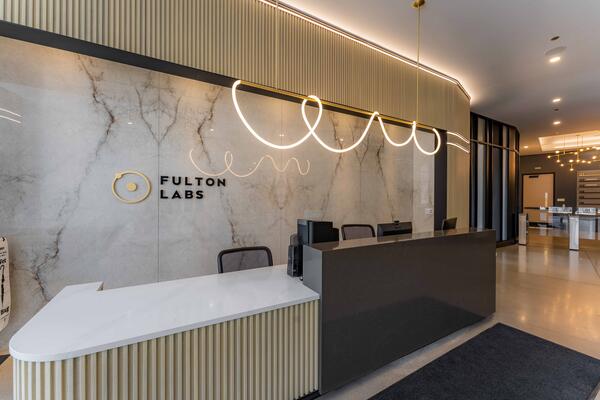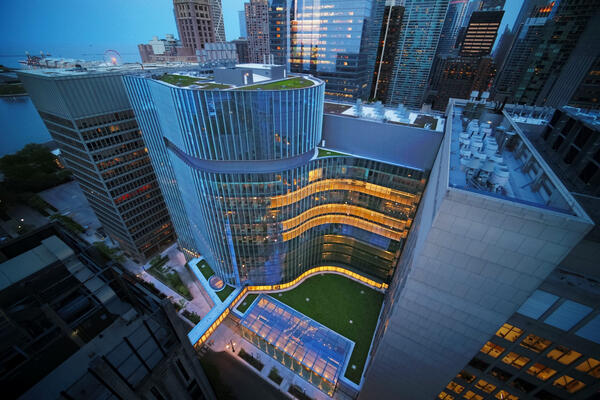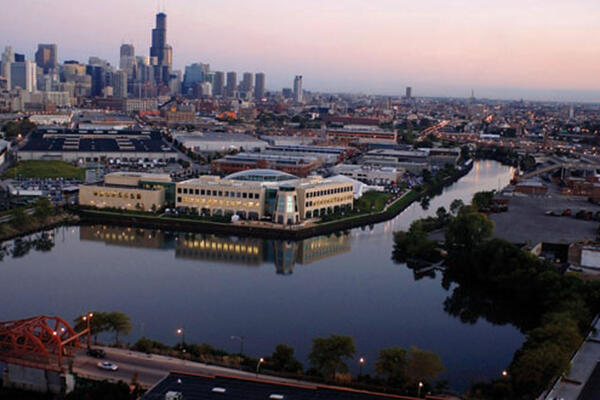Fulton Labs is a 420,000 sf best-in-class laboratory facility developed to help incubate life science research, support the growth of small companies and develop an inclusive community that creates opportunity through innovation and collaboration. The facility spans 16 floors and includes 12 floors of advanced wet and dry lab space.
Flexible in design to accommodate a wide-variety of research and office space, the building features 34,000 sf column-free plates designed to VC-A vibration criteria and an enhanced HVAC system providing the highest quality ventilation and air flow for sensitive lab environments. The facility has over 35,000 sf of amenity space including conferencing center, rooftop lounge and patio, fitness center and two private balconies per floor.
Amenities - Ground-level fitness center, as well as 16th-floor penthouse level with a lounge, dining area, and a rooftop deck with city views. Business-oriented functions such as conference rooms and a town hall that can accommodate up to 165 people. Other programming includes ground-level retail, a large open lobby, 175-car parking garage, and bike storage and maintenance.

