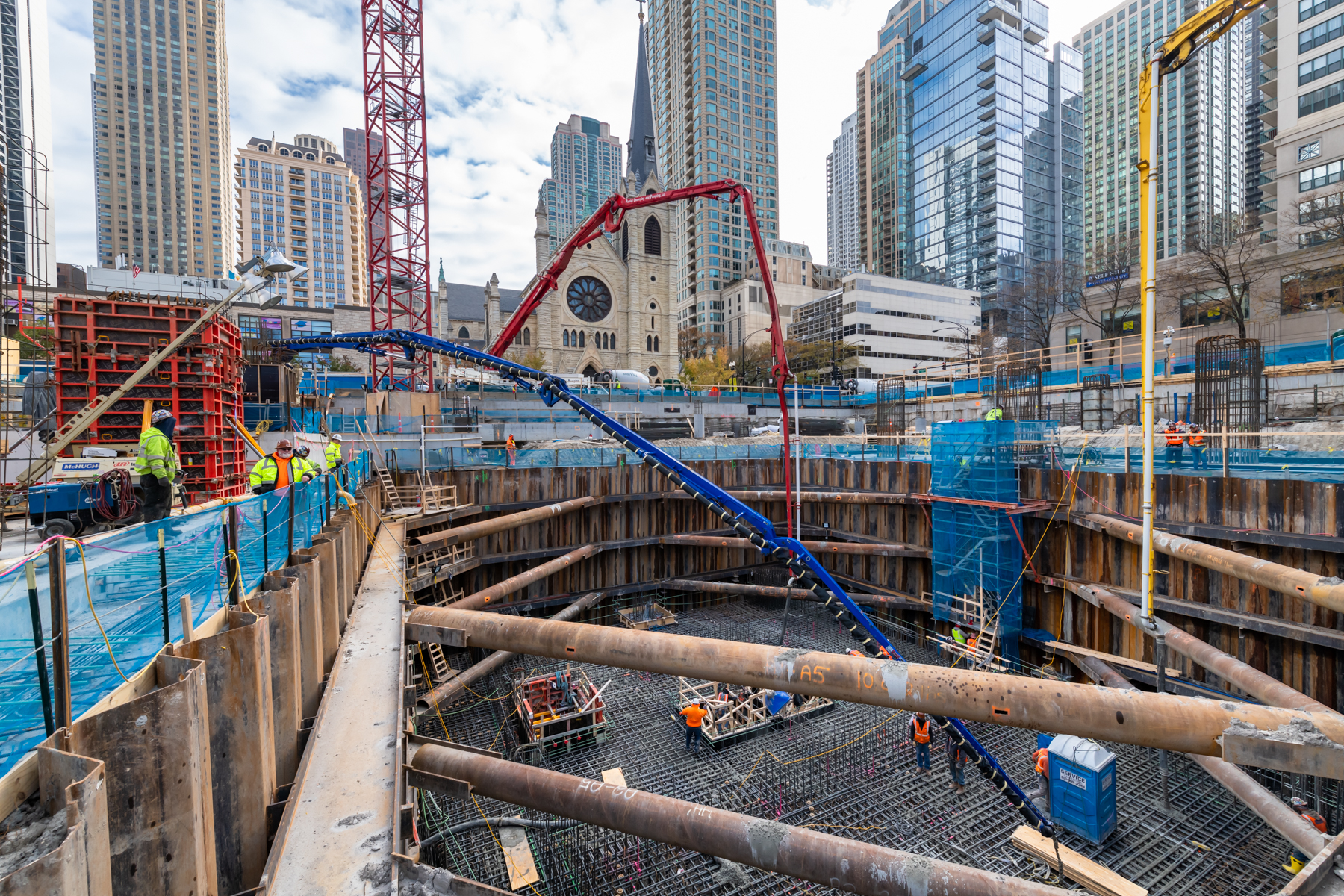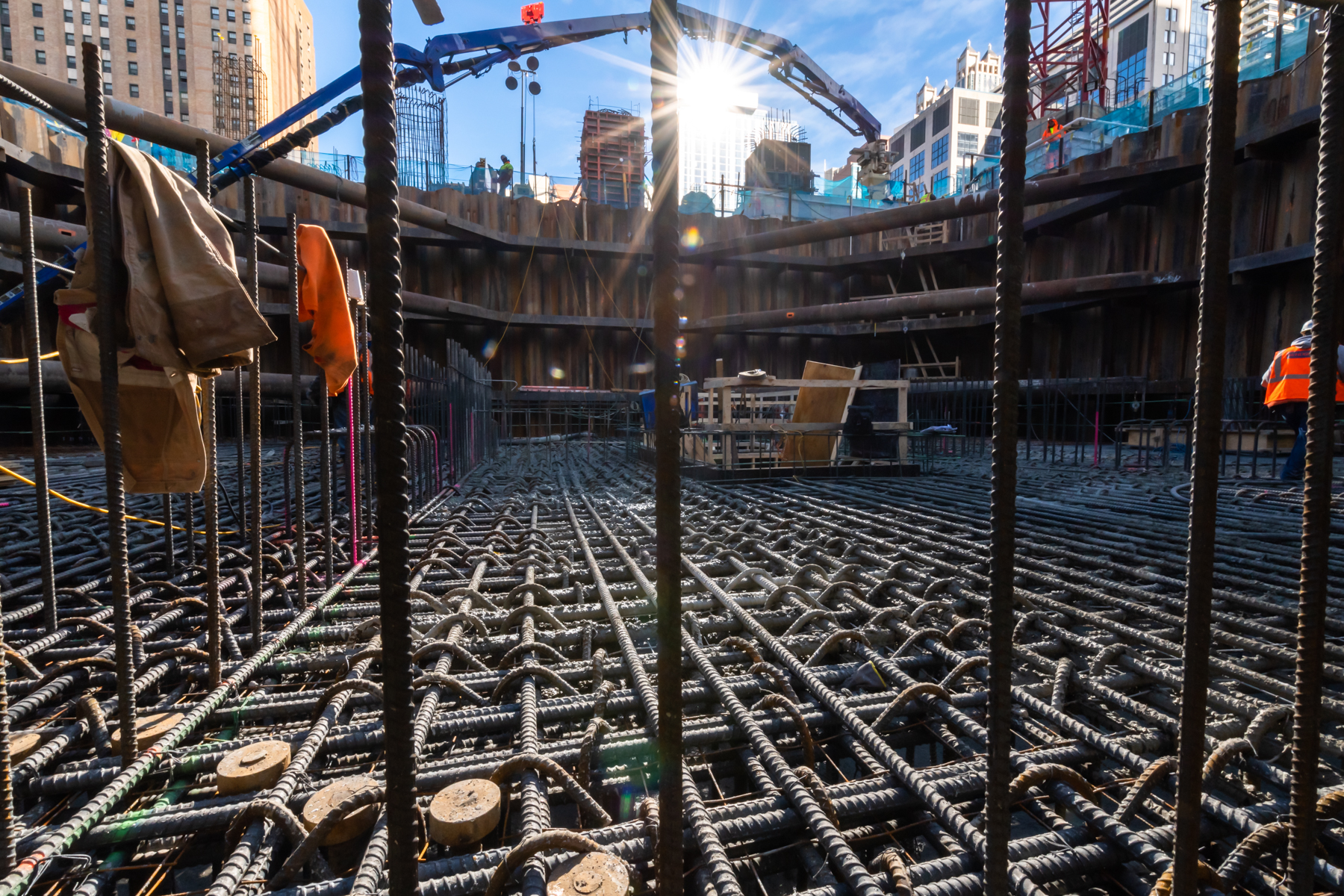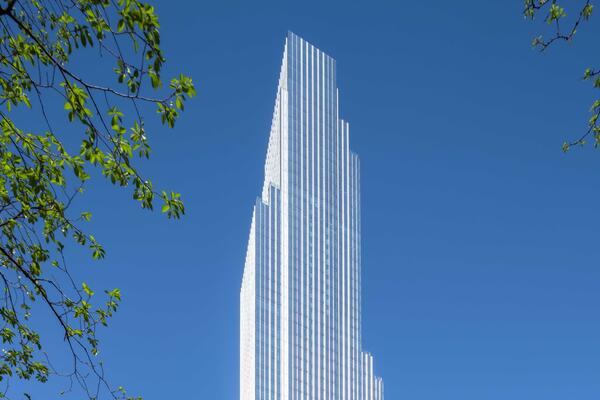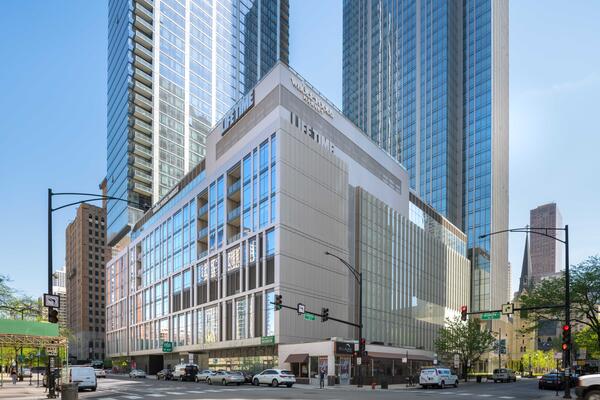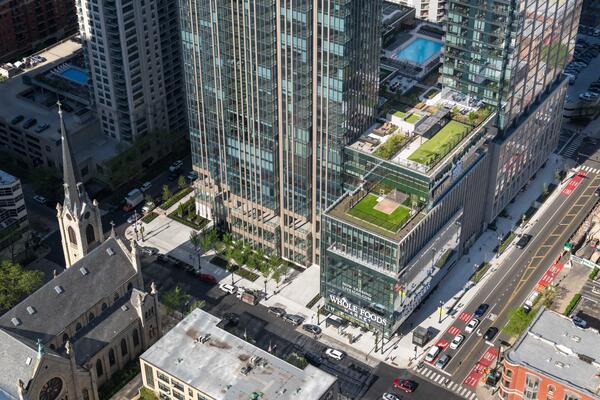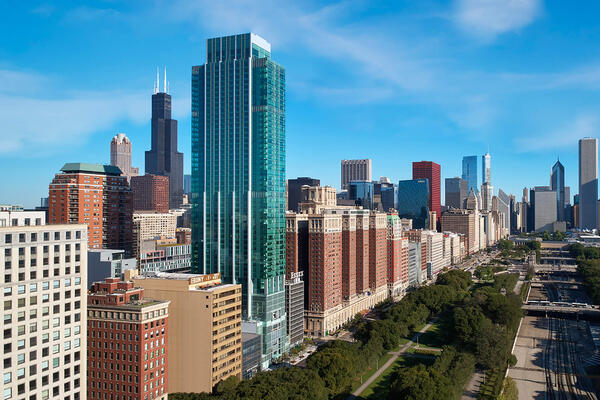Stretching an entire city block, this 2.1 million sf, mixed-use development comprised of two residential towers (respectively 77-stories and 50-stories) connected by a ten-story podium and four levels of underground parking (820,000 gsf). It was constructed in a top-down method where the basement levels were simultaneously excavated as the towers rose above. By accelerating the vertical growth, our team reduced the schedule by eight months.
In total, the building features 735 rental apartments, 77 for-sale condominiums, 1,100 above and below ground parking spaces, 55,000 sf of offices, a restaurant, event space, a Whole Foods, a 125,000 sf Life Time Athletic Resort with an NCAA basketball court and four swimming pools, putting green, demonstration kitchen, multiple lounges, 120-foot-long elevated dog park, and a co-working space. Additionally, a 45,000 sf build-out of a Life Time Work features two floors of private offices, breakrooms, conference rooms and opening seating. Designed around a healthy work-life, with luxuriously appointed spaces featuring live plants, natural light, ergonomic workstations, healthy food and beverage offerings, membership also includes a Life Time Fitness membership, making it the first and only co-working concept that combines exceptional spaces with a world-class health club experience.
At the top of the taller tower are two liquid mass damper tanks which mitigate the effects of building sway for residents.
Constructing from the Top Down
A variety of traditional excavation sequencing, earth retention methods were explored when planning One Chicago. Given the sheer size of the jobsite, a full city block, the earth retention necessary to construct a four story basement was very critical. After exploring various internal and external earth retention bracing methods, it was concluded that a top down construction method would be the most cost effective and efficient method. Using the top down construction method, the below grade parking garage was retained by a 5' diameter secant wall and internally braced by reinforced concrete slabs. For the two residential towers, the concrete cores for each were constructed from the bottom-up within cofferdams (internally multi-level braced sheeting). The elevation of the internal bracing coincided with the parking slabs, which allowed for the earth retention at the cofferdams to be removed as construction progressed down each floor. A detailed sequence of events and safety plan was developed and implemented to manage personnel within the basement as well as manage exhaust and fresh air ventilation.
Constructing the basement at the same time as the two towers saved 6 months on the overall construction schedule and allowed for the below grade parking to open in advance of the residential units above.
Laying the Groundwork for a New Chicago Icon
Our One Chicago team undertook a massive concrete pour for the mat slab that supports the 755,000 sf, 77-story Tower A. Our crews began staging four strategically placed concrete pumps and other equipment around 4:30am and had only 10-12 hours to place 3,500 cubic yards of concrete. The operation was orchestrated by 40-45 concrete trucks who moved onto the site in phases, sweeper and vacuum trucks who were actively deployed to the perimeter to mitigate any dust and dirt, and flaggers who were posted on each corner of the site for pedestrian safety.
