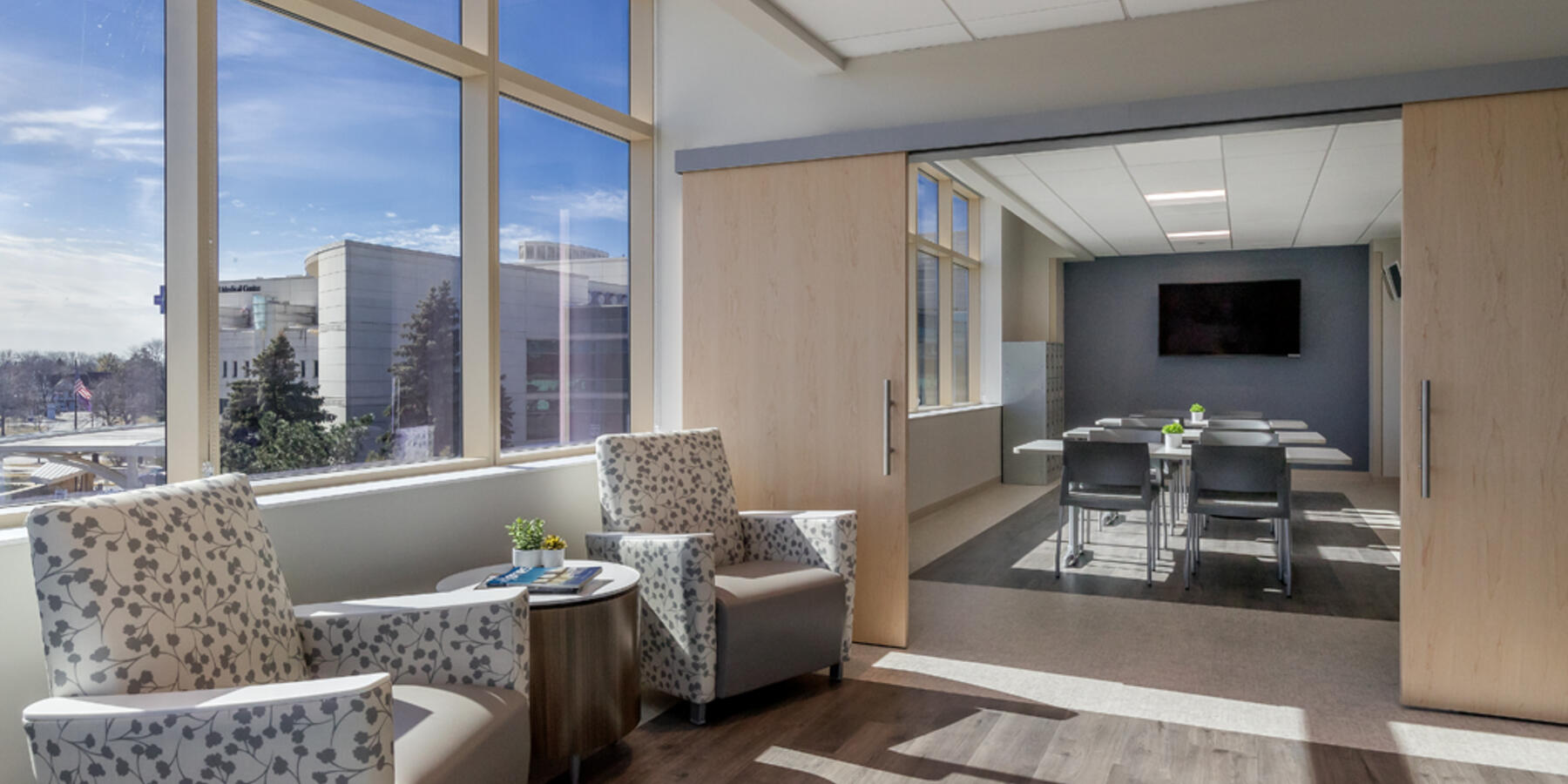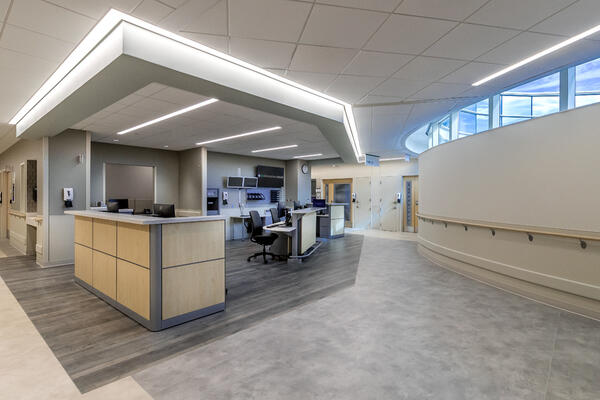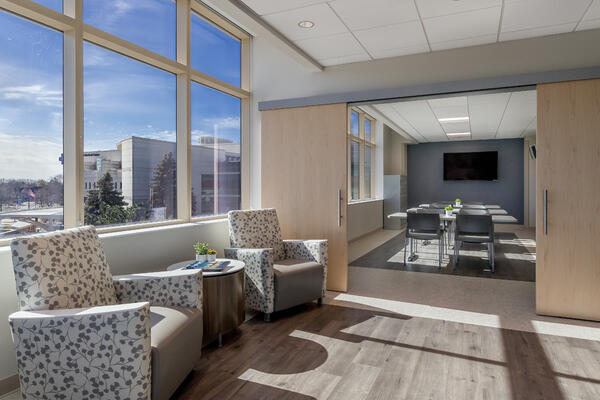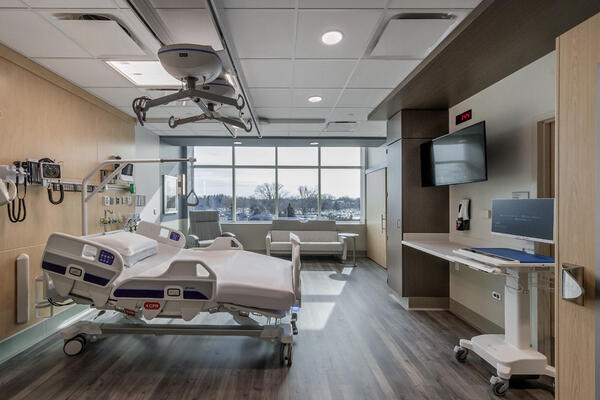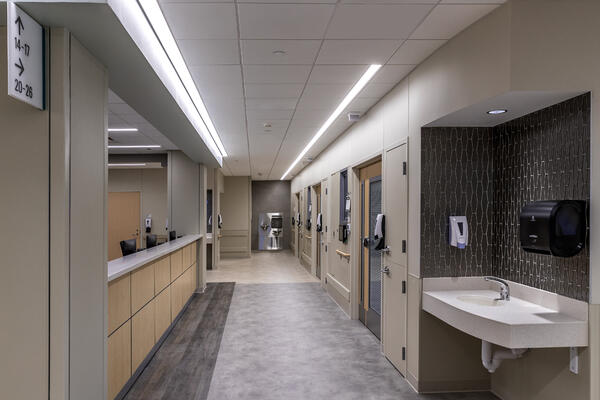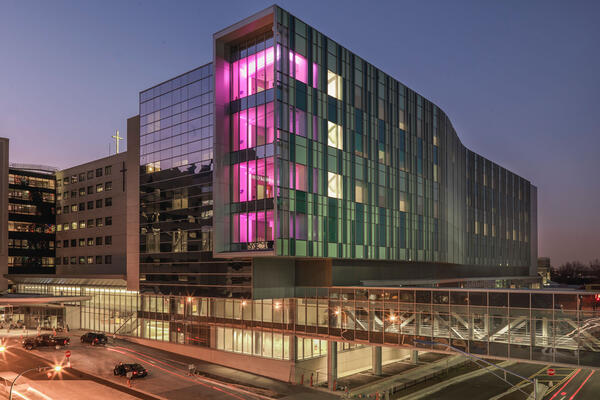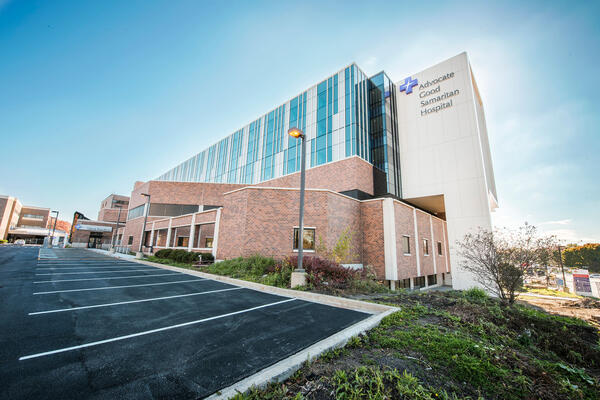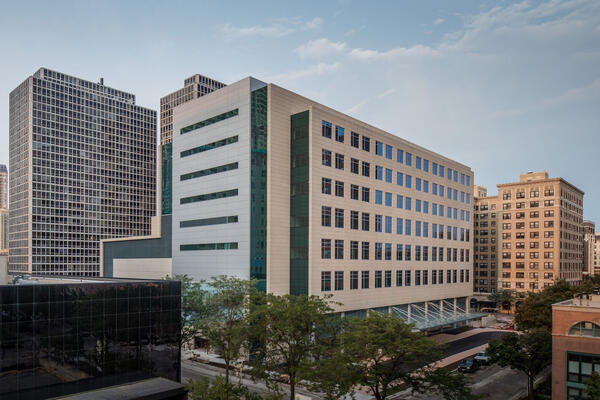In 2014, Advocate-Aurora completed a master facility plan for Condell Medical Center to identify key spaces and capacity concerns. The plan highlighted a dire need for expansion of ICU beds and modernization of existing units. Advocate-Aurora transformed the Condell Medical Center through a multi-phased vertical expansion and renovation project.
A natural fit for this project, Power and AMA have a 25-year relationship and have both worked on the Condell Medical Center Campus. AMA completed the medical center’s 43,000 sf emergency department expansion, tripling the size of the existing department and bringing Level I Trauma services to Lake County patients. Power previously completed a multi-phase 255,000 sf expansion featuring extensive site work, with several concurrent expansions including a 180,000 sf, four-story inpatient addition, a new 14,000 sf Emergency Department, and a two-story vertical ICU addition with rooftop helipad. Upon completion of the new construction, Power renovated major components of the existing hospital including central sterile reprocessing, pre-admission testing, gastrointestinal lab, women’s center, radiology, and administrative space.
The 50,700 sf project includes 26,800 sf of new space added to the existing 5 West Tower, bringing the total bed count for in-patient medical and surgical units to 34 patient beds, a six bay dialysis unit, and total renovation of the existing ICU unit. The larger capacity of the tower will require a 15,000 MBH boiler to be installed in the lower level of the existing medical center. Renovations of the existing 17 bed Intensive Care Units will include modern features and equipment upgrades.

