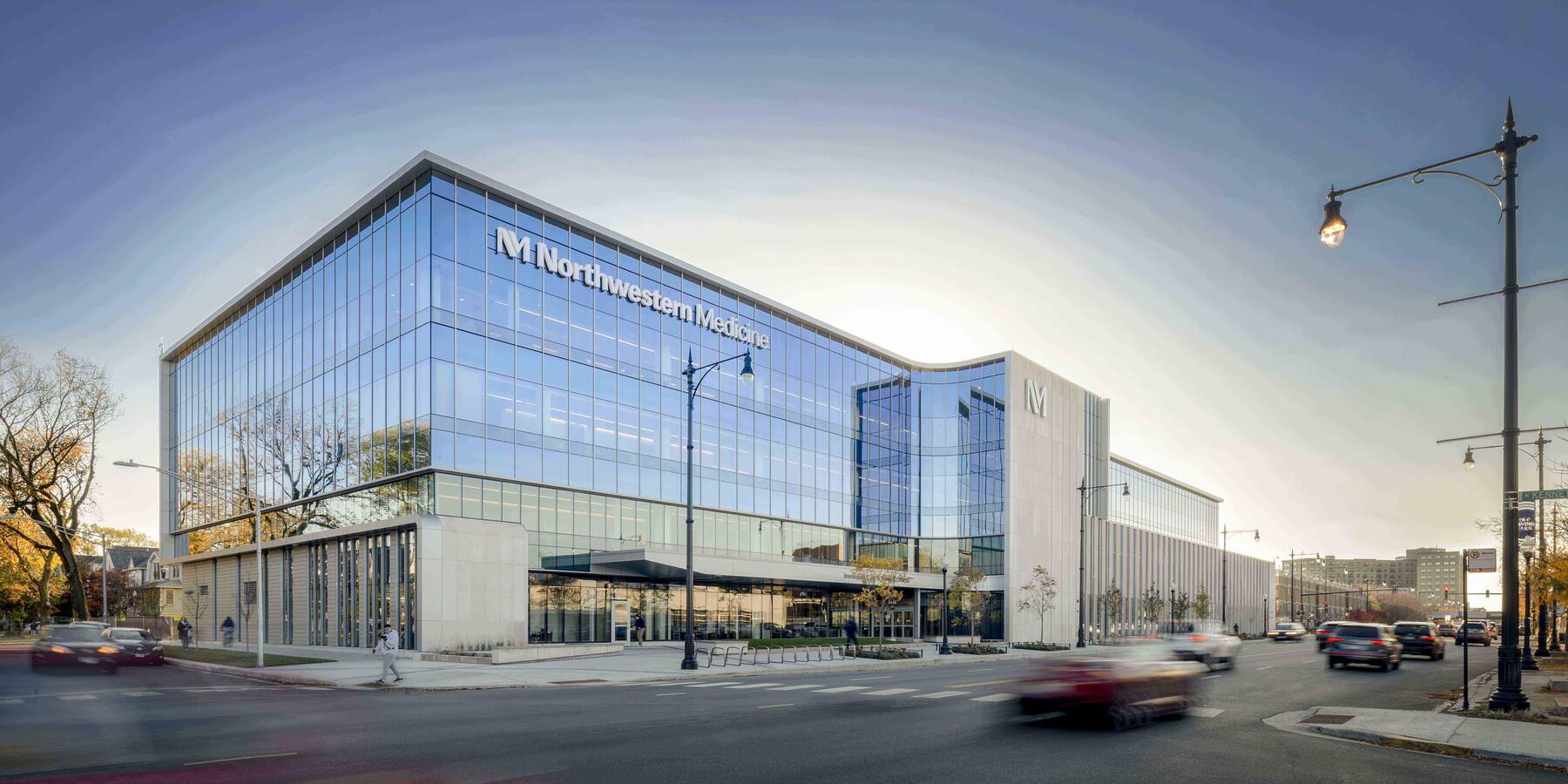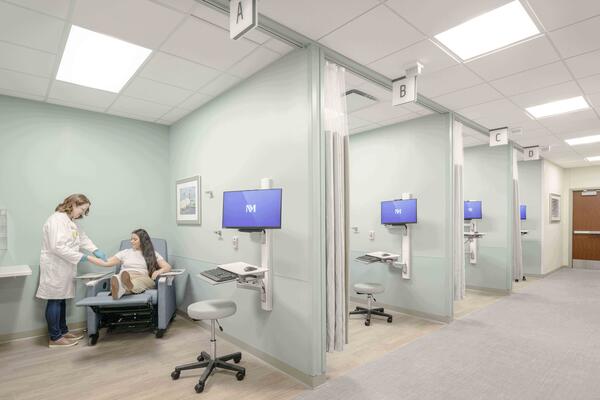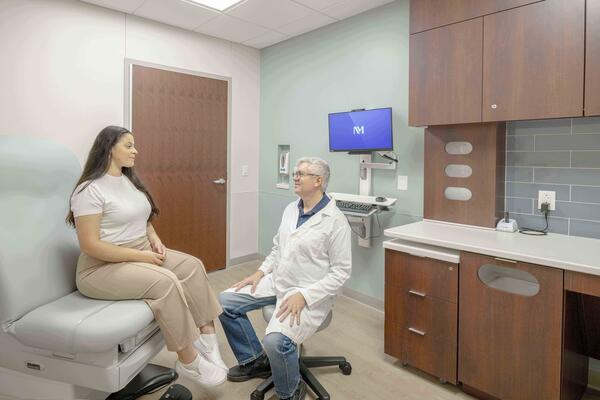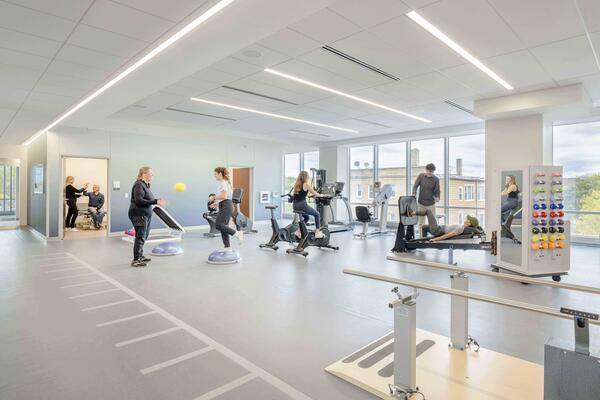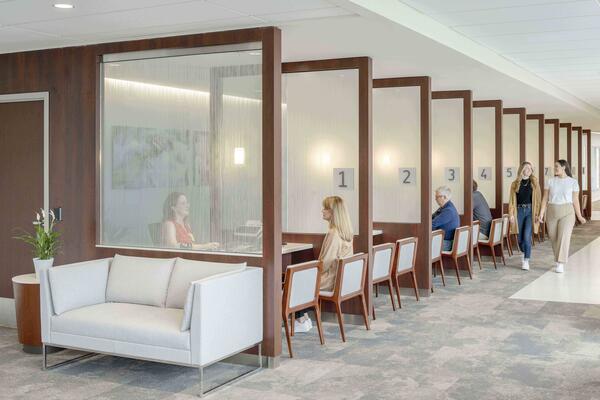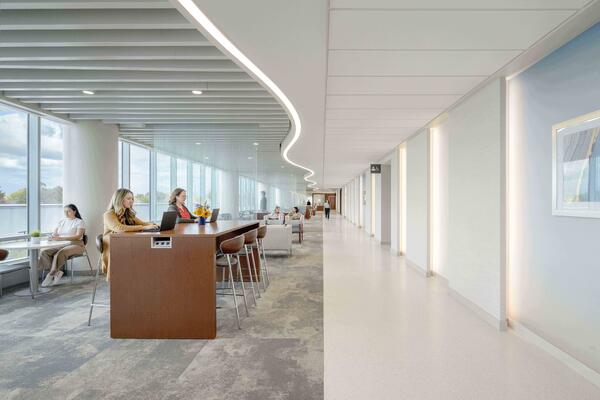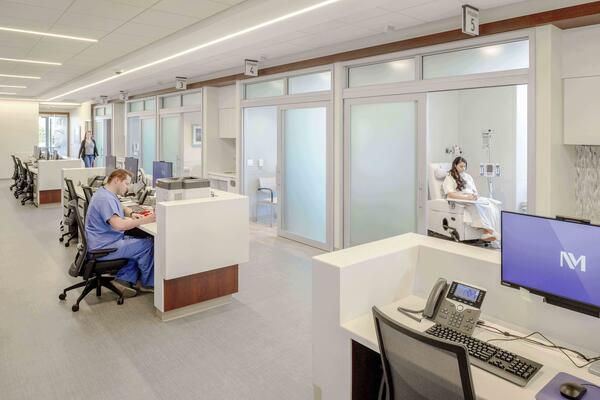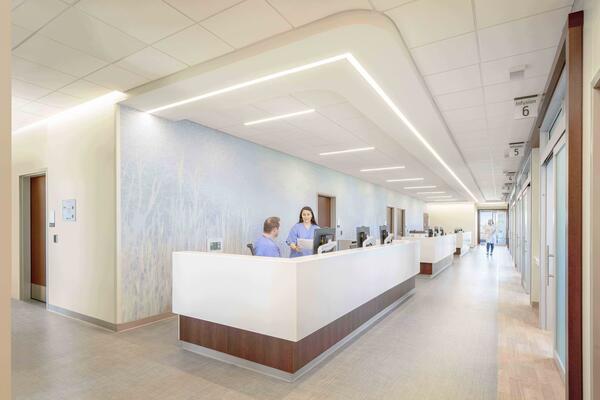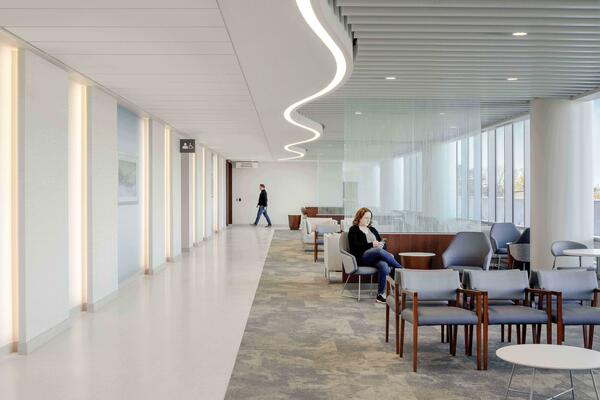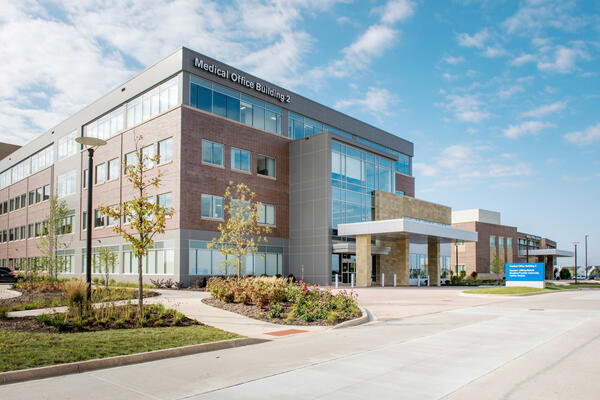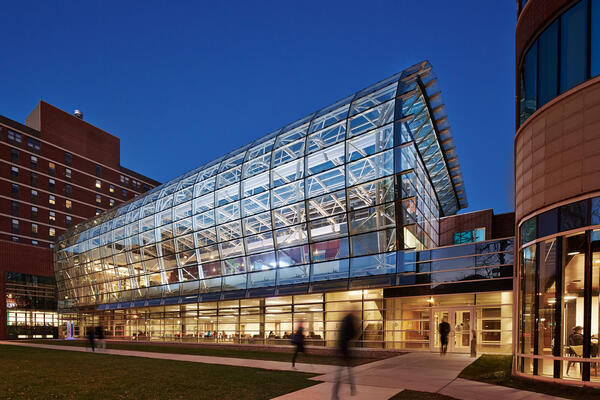Filling a need for outpatient care needs on the city’s north side, the Northwestern Medicine Old Irving Park Advanced Outpatient Care Center houses 322,000 sf of medical space including an immediate care center, imaging department with CT, MRI and x-ray, oncology suite, infusion center and cardiology.
The outpatient care center is supported by two levels of below-grade and two partial levels of above-grade, cast-in-place garage space. The above-grade program space was constructed with structural steel which provides more flexibility for future upgrades or additions. The façade is an intricate design of limestone feature walls, a unitized curtainwall, metal panels, expanded metal, and terracotta.
Minimizing Disruptions to the Surrounding Community
Our team implemented several strategies to minimize community disruptions. While digging the earth retention system, cross bracing was added to the corners and along the southern alleyway to eliminate disruptions to the adjacent properties. Beyond project approach, the project team provided weekly updates to the community through the alderman’s office and had a hot line set up for the community to voice issues or concerns.
A specialized component of the project was the integration of over 60 prefabricated exam room pods which were constructed off-site, improving the quality control process and reducing the number of material deliverables to site, and then transported onsite for installation. The fully equipped exam rooms required an immense amount of early planning and BIM coordination to ensure they seamlessly fit into the space midway through construction and are equipped with all the connections required by the medical staff. The main advantages of modular construction include improved efficiencies and increased site safety. By constructing the pods off-site in an assembly-line-like fashion, it breaks the construction process into steps that are completed in a pre-defined sequence. Not only does this lead to a better quality control process with reduced errors but it means there are fewer trades and tradespeople working in the same area. Once the pods are constructed and wrapped in transporting materials, they are delivered to the site on flatbed trucks for installation. Using a mobile crane, the pods are individually lifted to a large opening in the building’s enclosure. After hoisting, the pods are moved on rolling platforms to their designated location, connected to the electrical supply and medical gases, and furnished with medical beds and provider desks. The final product is indiscernible from a traditional on-site buildout but with the benefit of reducing the overall schedule, improving the quality control process, and making the site safer for tradespeople and project management.

