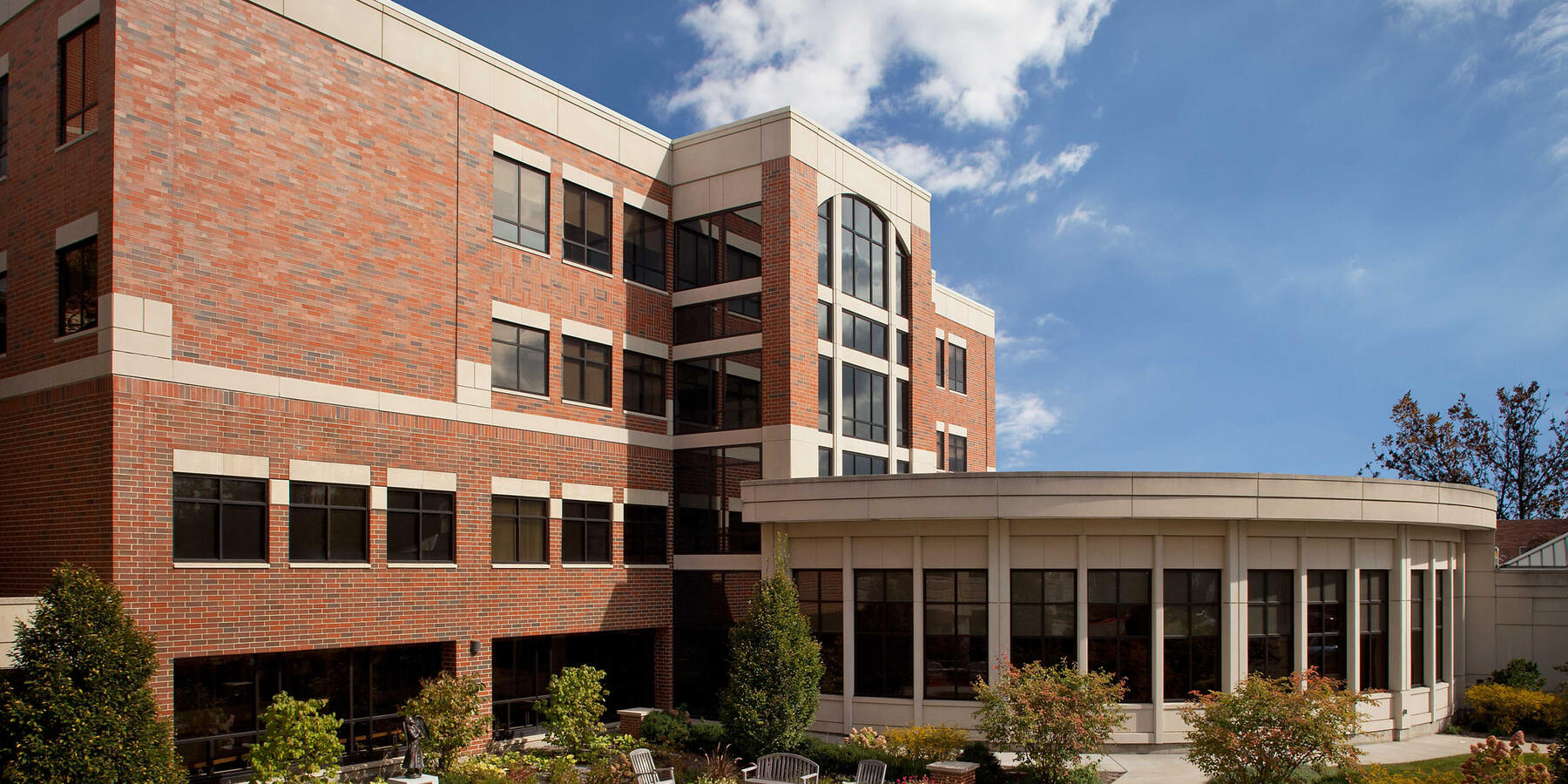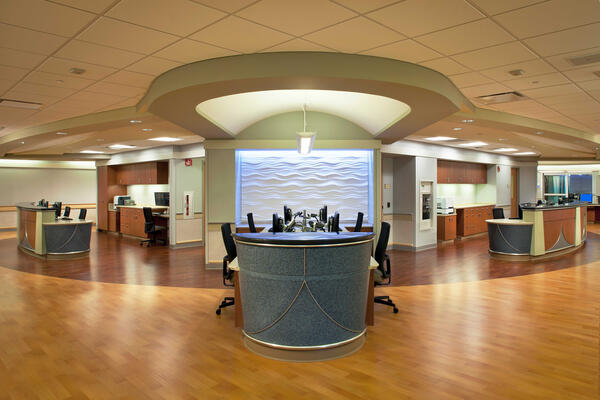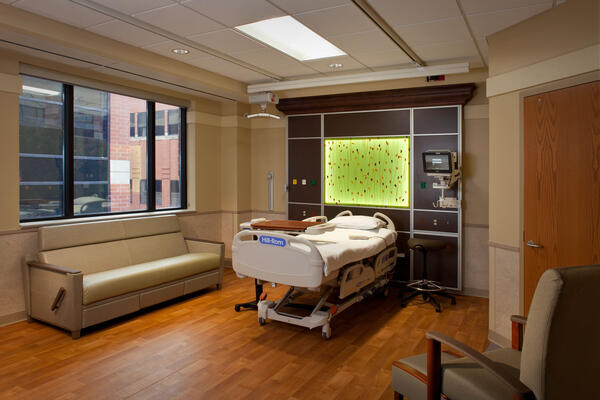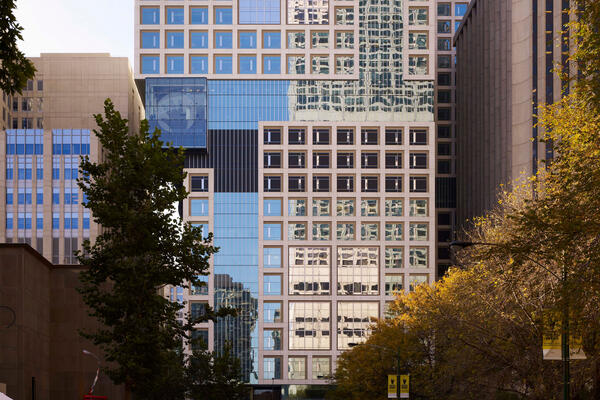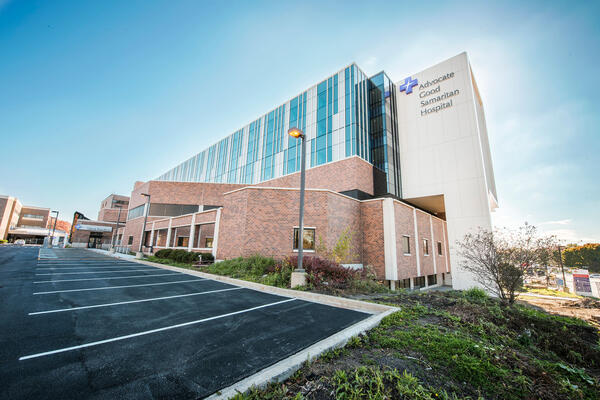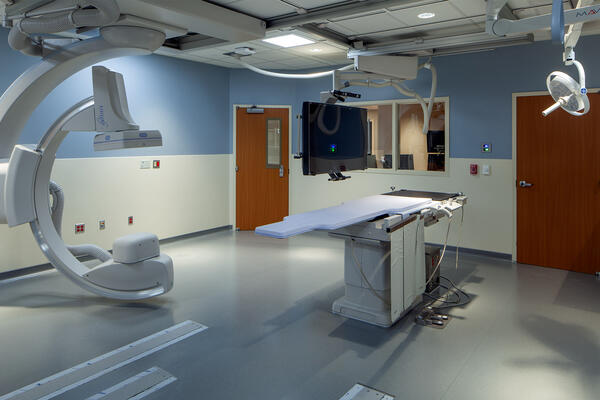This project responds to continued area growth and demand for state-of-the-art facilities in a comfortable, stress-free patient environment. The two-story addition sits atop the western portion of the existing, occupied hospital and increases the number of beds by 48. The first floor of the addition features 36 medical/surgical beds dedicated to orthopedics and a physical therapy gym. The second floor of the addition houses 24 intensive care beds. Renovations to the existing ground, first and second floors of the building included support structure for a new bridge that connects the hospital to the addition and 8 new elevators for patient/staff access. Supporting the expansion is a new mechanical penthouse with air handling units and a chiller, along with a new emergency generator building and switchgear equipment.
Committed to Thorough Communication and Planning
We dedicated an on-site project manager to maintain regular communications with the hospital, ensuring that construction activities were clearly communicated with key stakeholders. Weekly meetings and multiple presentations allowed for the concerns of all stakeholders, including the city, neighbors, hospital public safety and hospital construction department, to be taken into consideration in order to establish the best possible plans for construction.
Our team employed rigid Public Safety and Interim Life Safety Measures (ILSM) including egress path modifications, fire watch, scrubbers on construction equipment exhaust, electric welders and stub machines to minimize diesel exhaust, and flaggers during all deliveries.

