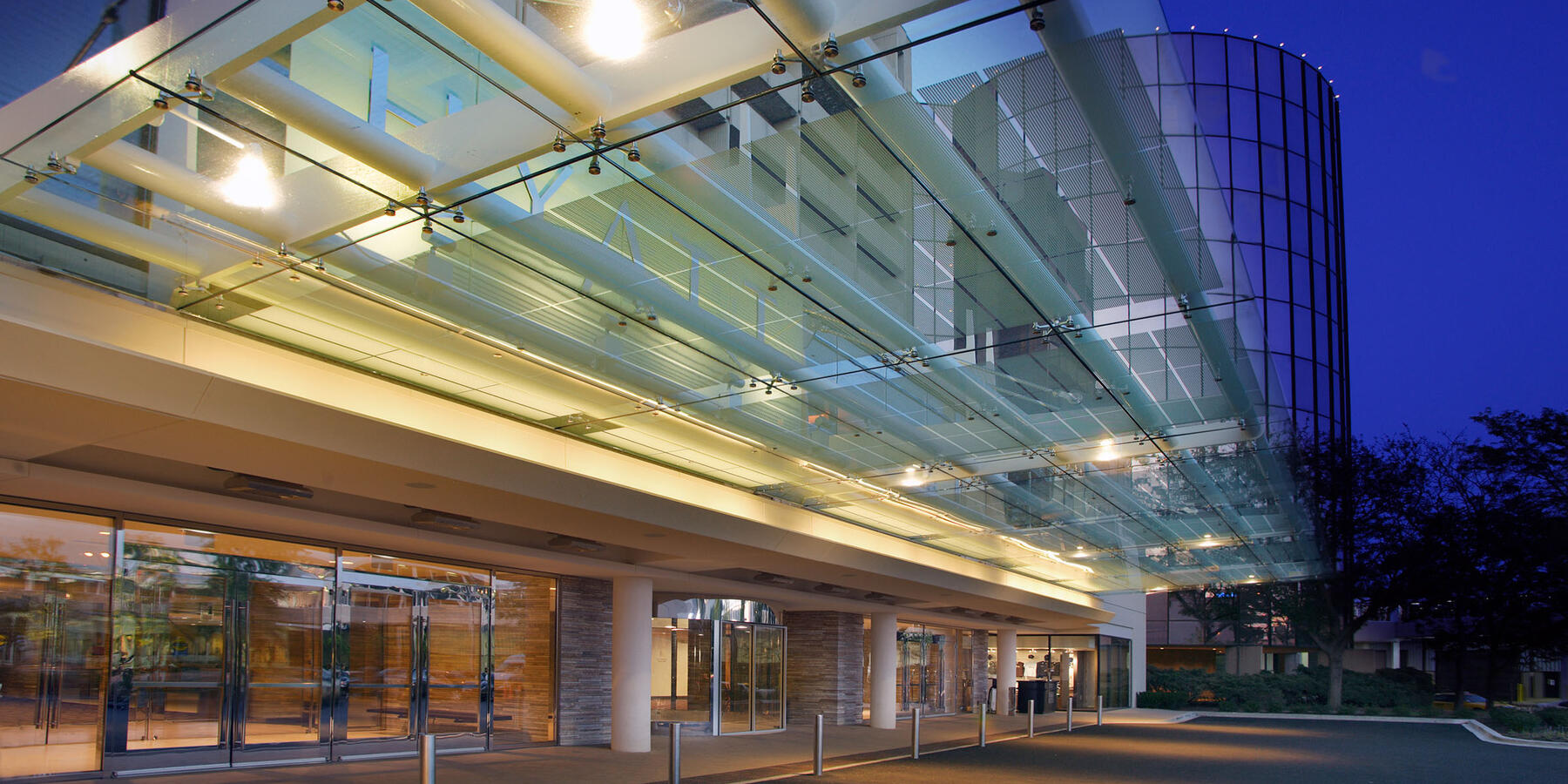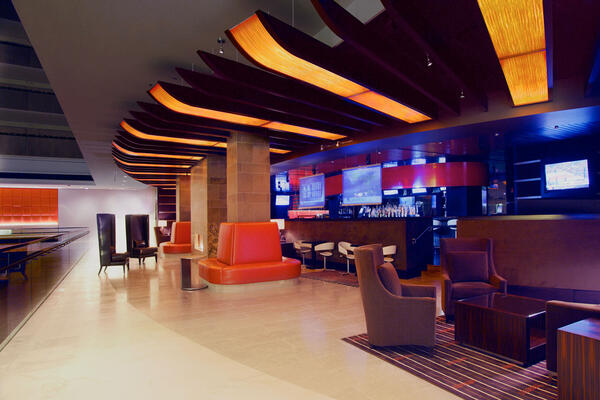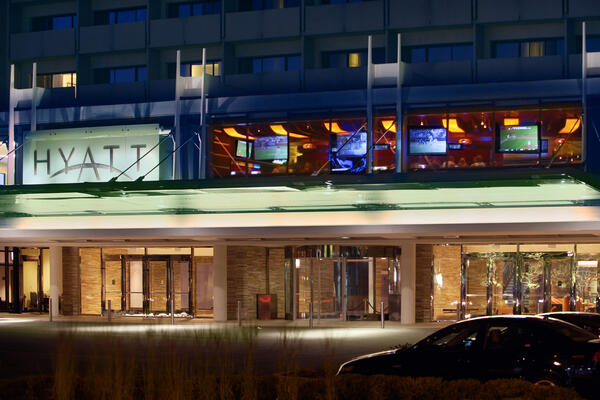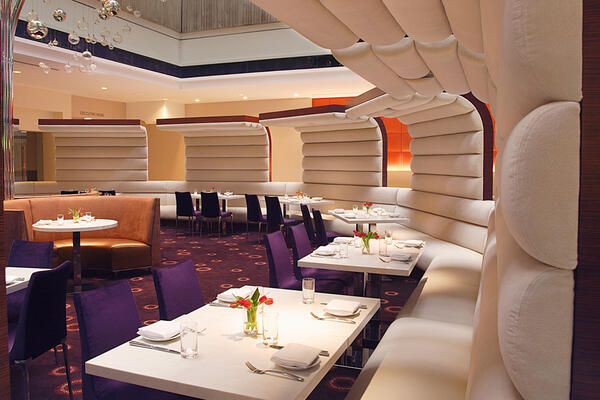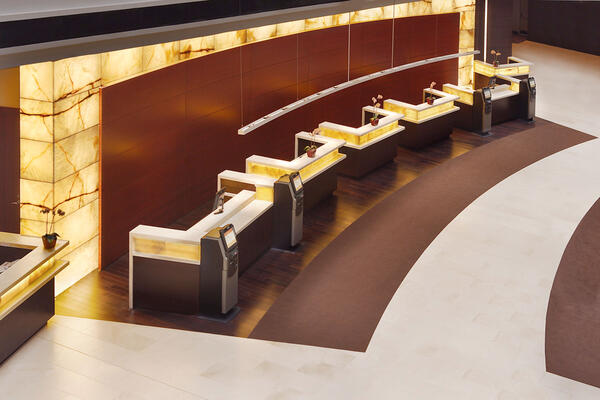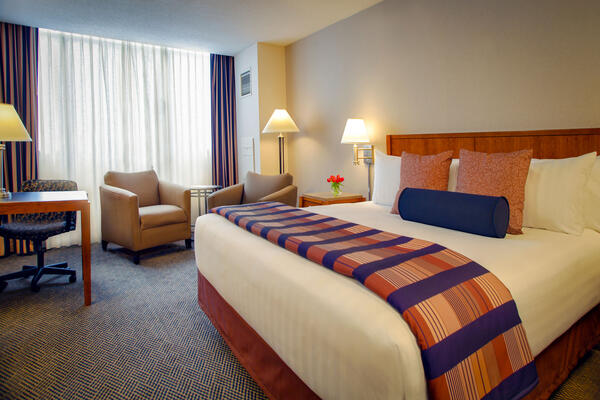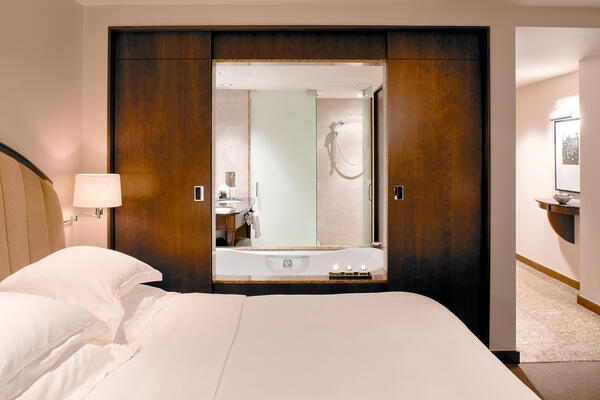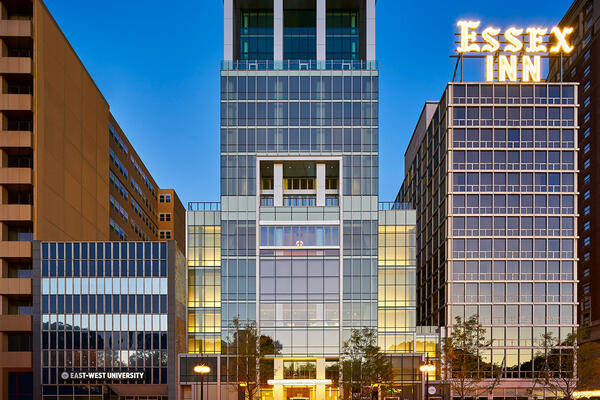Our team completed a series of renovations to modernized the Hyatt Regency O'Hare – the first major renovation since the building was constructed in 1971.
Common Areas
This renovation included a new conference center, re-designed porte cochere and entrance, new restaurant and bar, Regency Club, improved public spaces and an enclosed skywalk to the Donald E. Stephens Convention Center.
Our greatest challenge was executing and maintaining an intricate project schedule. The hotel was completely shut down from December 9 through mid-January. Crews worked 24/7 for the first few weeks to ensure the schedule could be maintained. Two shifts operating approximately 17 hours a day after that completed the project on time. This schedule was particularly difficult because the hotel shutdown took place during the winter holidays when many firms are slowing down and employees are taking time off.
All 1,100 guestrooms were also renovated in 19 phases to minimize the impact on hotel cash flow and on the guests staying there throughout construction. We worked with the owner and architect to generate 10 estimates during the 9-month pre-construction phase to ensure the timing and costs worked out.
Our team utilized specific elevators designated for construction use and completely separated the construction zone from the public with temporary partitions.

