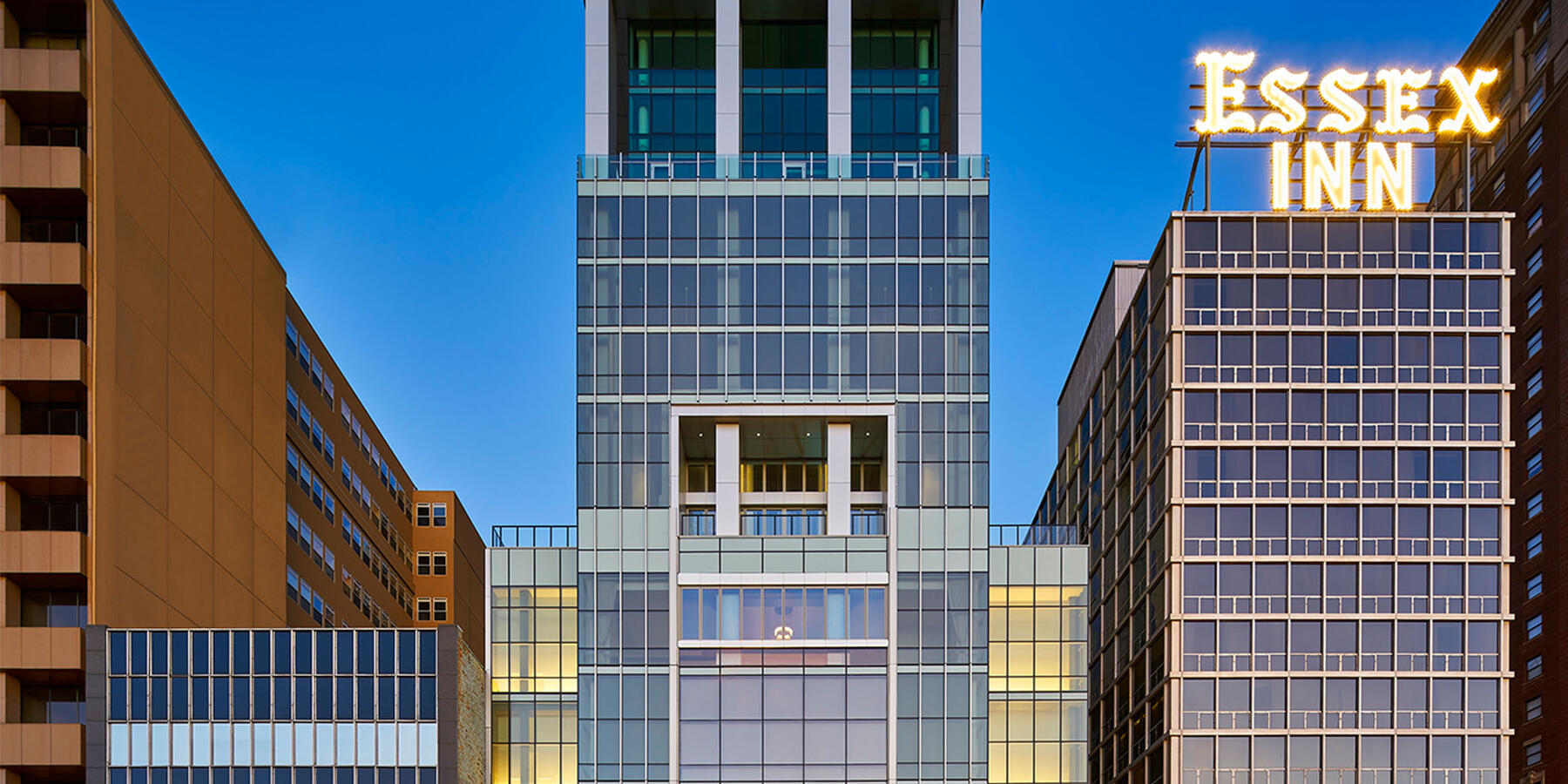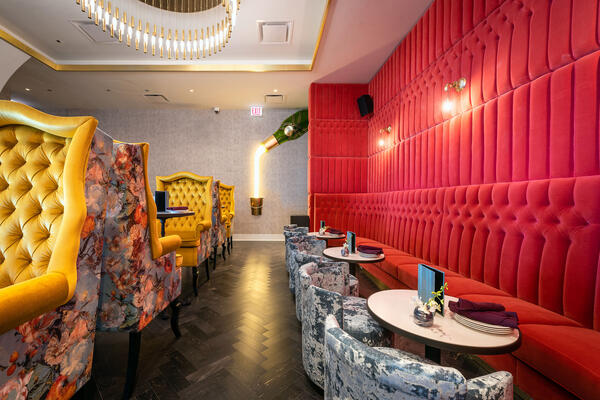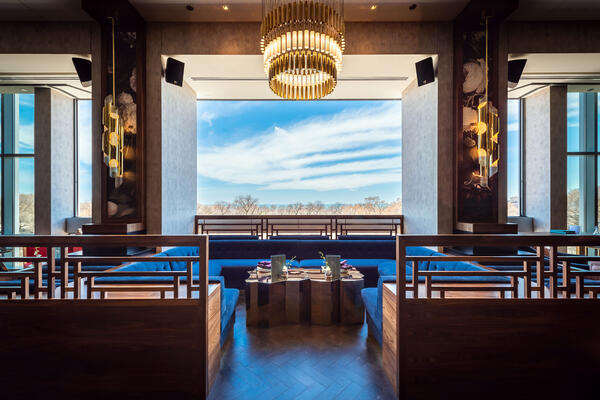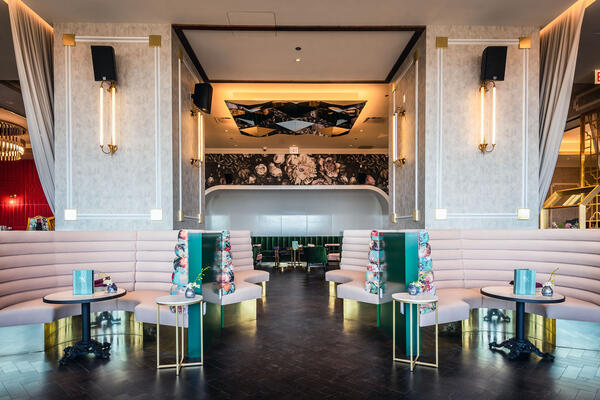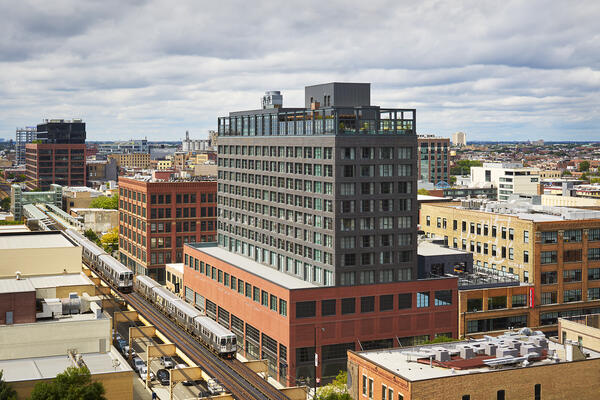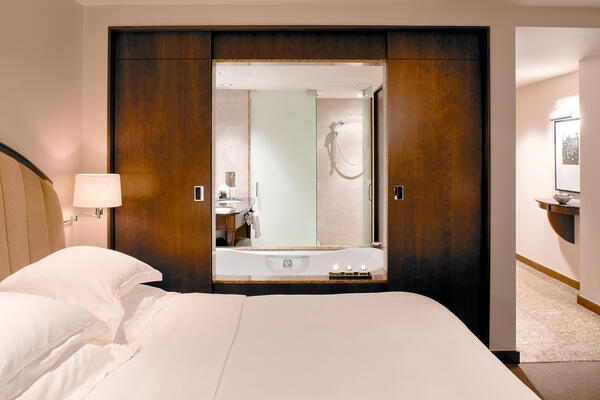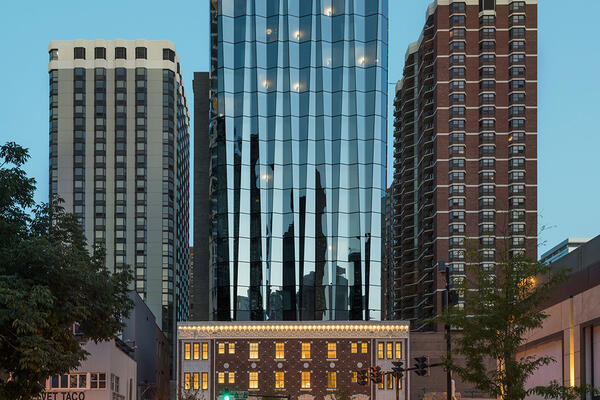Essex on the Park
Establishing a prominent presence along the city’s lakefront, Essex on the Park stands 56-stories high and spans 620,000 sf, providing residents with stunning views of Grant Park and Lake Michigan. A sought after location, the residential tower is one of the newest buildings to be constructed along South Michigan Avenue’s historic corridor since the 1960s. Replacing an existing parking garage, the residential tower has added a new dynamic to the South Loop with 479 luxury apartment units, 82 parking spaces, a fitness center with an indoor/outdoor yoga studio, dog run, and four story winter garden equipped with a starlight simulated ceiling, pool, hot tub, and lounge space.
Essex is the first apartment tower in Chicago to receive the Well Certification Award. Issued by the International WELL Building Institute, this award recognizes projects that go above and beyond to enhance health and wellness throughout communities. Focusing on establishing a healthier environment, our team worked closely with the building’s developers to utilize technologies that provide cleaner air and water, and reduce fatigue from light glare and exterior noise.
Hotel Essex
Neighboring Essex on the Park, this mid-century hotel shares its historic attributes with guests and passer-bys alike. Placed on the National Register of Historic Places, Hotel Essex was declared a landmark by the Chicago Landmarks commission, ensuring the elements from the 1950's are around for years to come. Stretching 112,000 sf, the 14-story hotel has 273 units equipped with floor-to-ceiling windows, a smart TV, Bluetooth-enabled bathroom mirrors and high-end features. Promoting a "luxury lifestyle hotel" concept, Hotel Essex is consumed with extensive amenity spaces, including a large conference room, fitness center, and an extravagant lobby with a bistro-style restaurant.
Adding 20 new rooms through interior demolition work, our team coordinated a full restoration of Hotel Essex. In constructing the new conference room, our team discovered two sheer walls - not originally displayed in the design documents. Challenged with creating an open layout to transform the space into a large conference room, our team coordinated the removal of approximately 6 ft. of each sheer wall.
In accordance with the Chicago Landmarks Commission, the hotel's exterior, including the iconic rooftop sign and steel-and-glass facade, along with the windows in each guestroom, were required to remain intact. Failing water proof testing, our team quickly problem-solved, and added caulking, insulation and new handles to each individual window.
Historic Preservation at The Forefront
In accordance with the Chicago Landmarks Commission, the hotel's exterior, including the iconic rooftop sign and steel-and-glass facade, were preserved.

