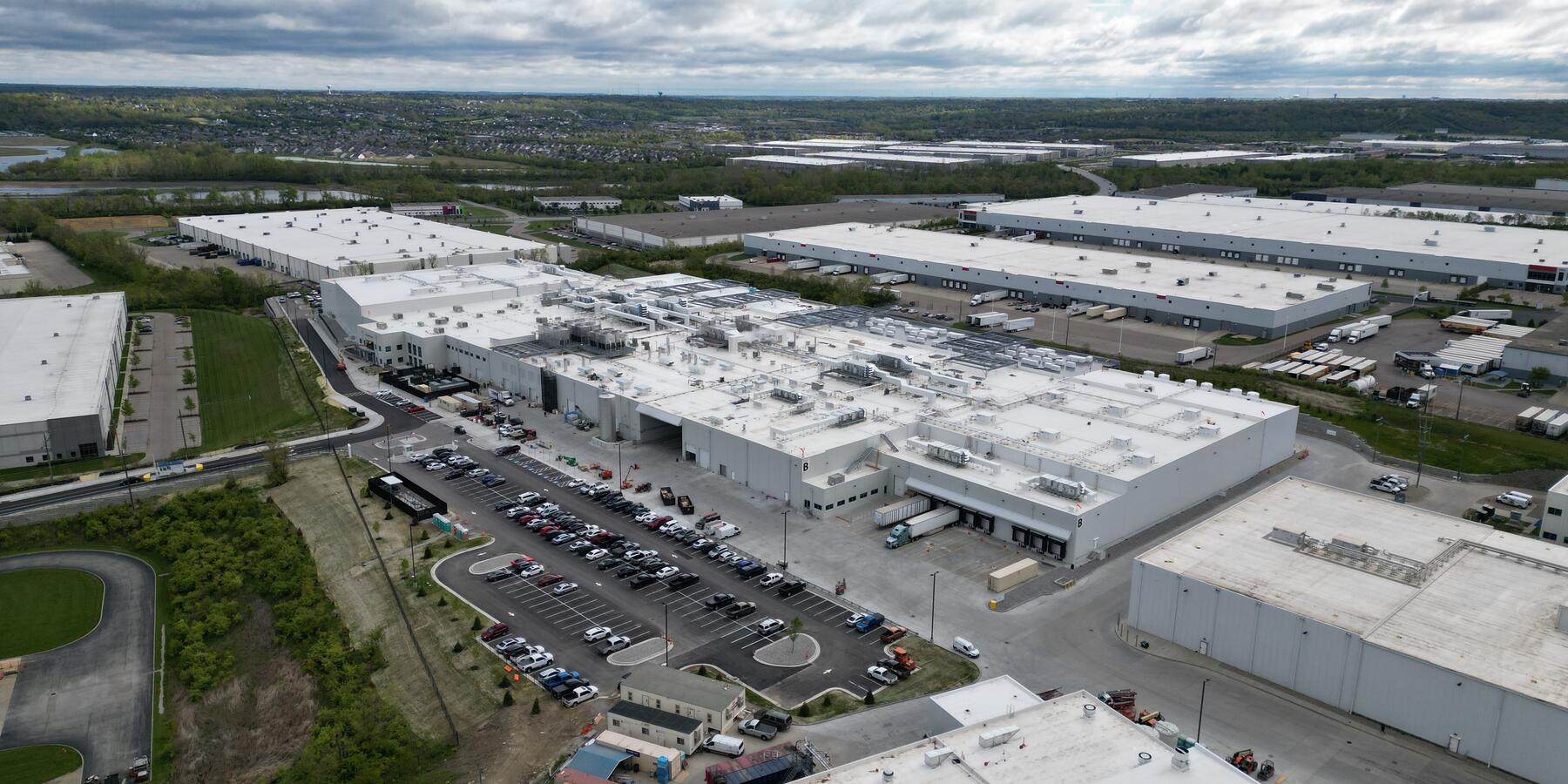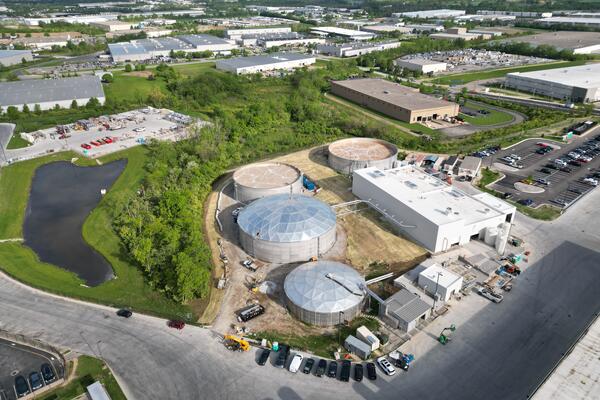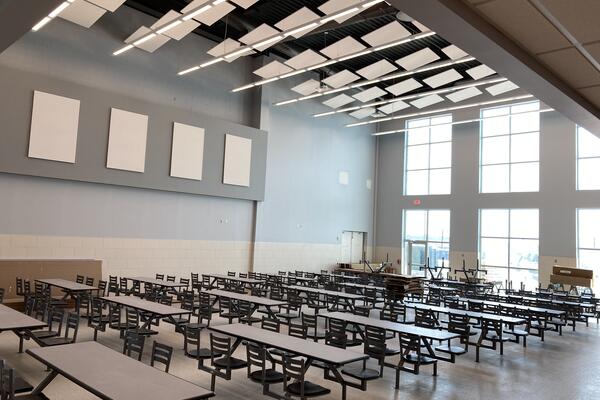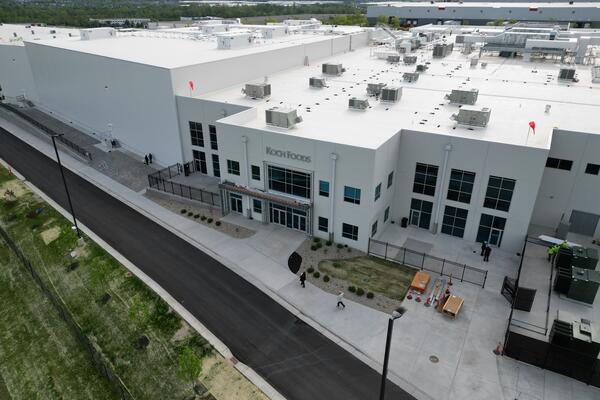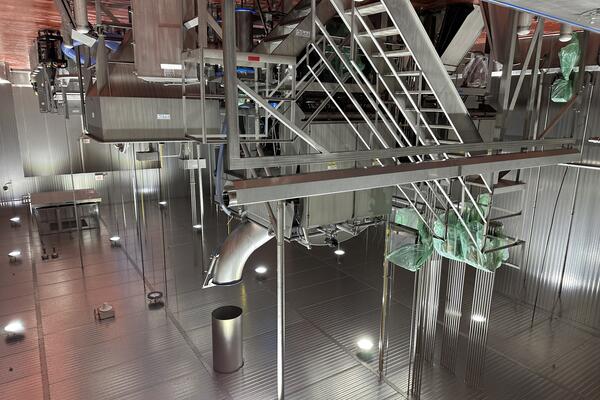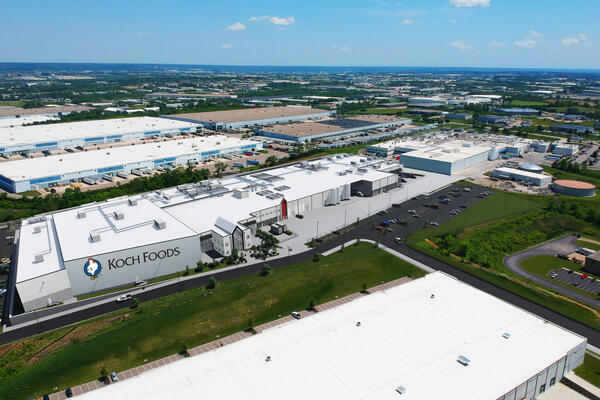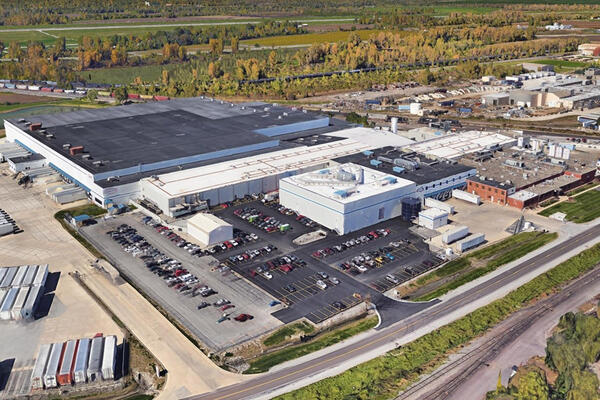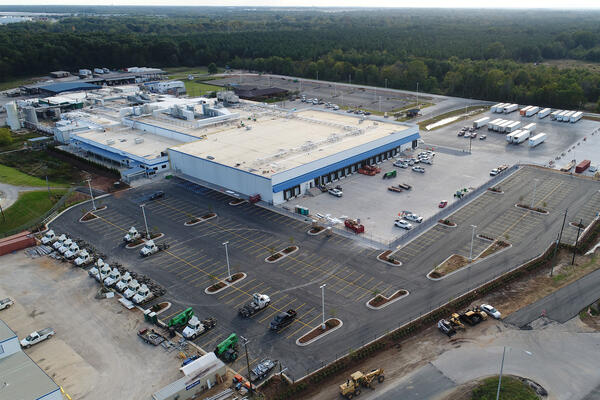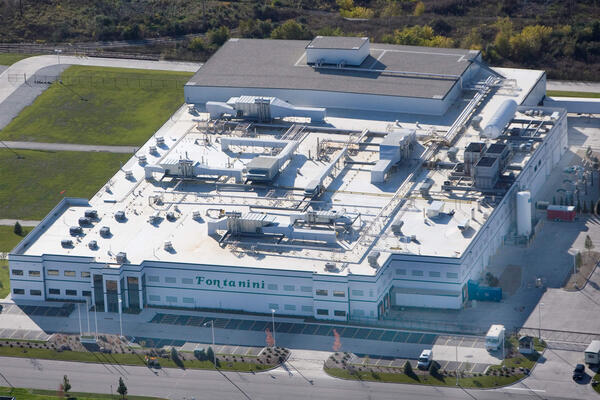This 402,000 sf ready-to-eat (RTE) chicken processing facility is located adjacent to Koch Foods' existing RTE facility. In need of additional processing space, the proximity of the two buildings allows the management team to oversee both facilities from a centralized location. In order to build the new facility at the same grade level as the existing plant, our team had to cut over 20' of material (mostly rock) to level the surface.
The building enclosure is a mixture of tilt-up concrete panels and insulated metal panels (IMP) - the team self-performed the IMP walls, IMP ceilings, IMP ductwork, and doors.
With an aggressive schedule, the team designed the mechanical systems concurrent to the steel erection. Other logistical challenges were (1) building on a tight, shared site and (2) needing to use the adjacent facility's entrances and parking lot without interfering with their daily operations.
Integrating Virtual Design and Construction to Eliminate Conflicts and Schedule Delays: Our VDC team worked with the team to virtually model the space. This helped the project team and subcontractors to identify conflicts in both the processing space and the offices, and to prefabricate large portions of the refrigeration and process piping.

