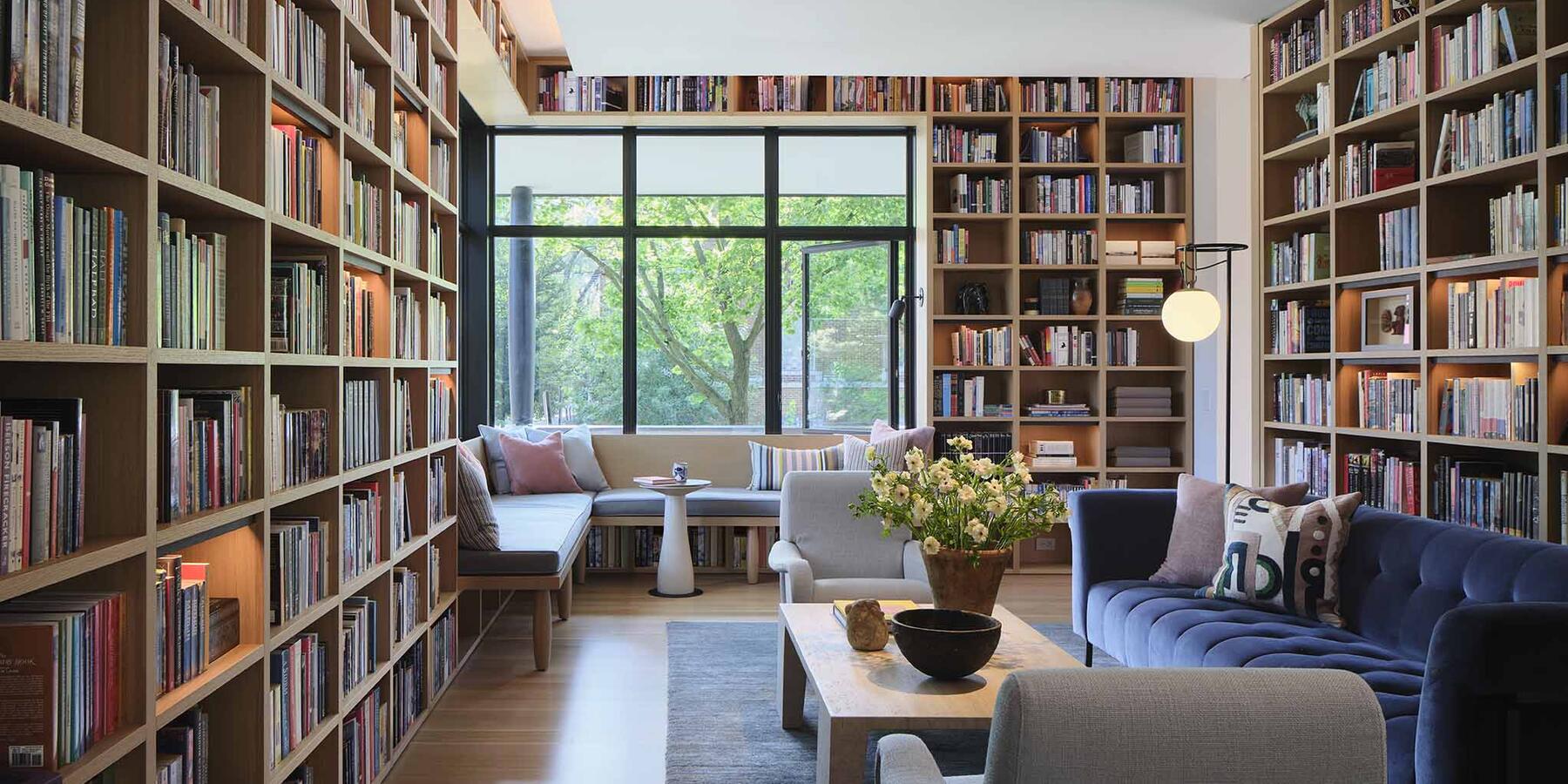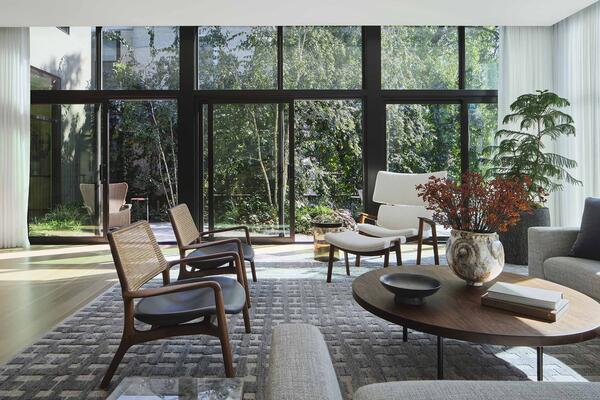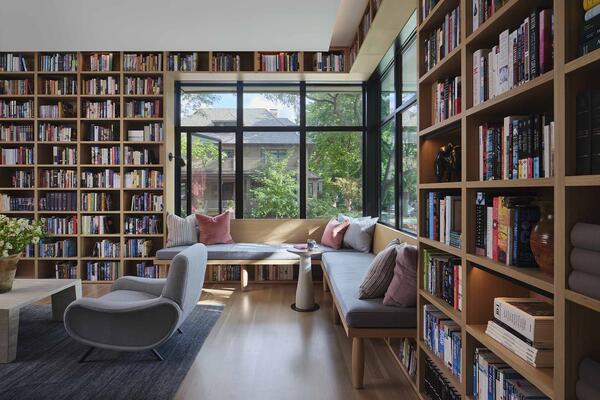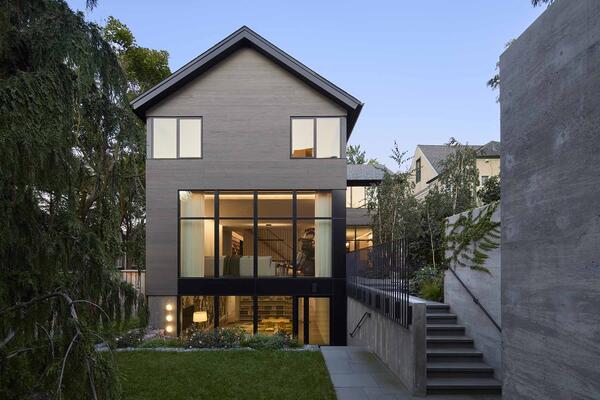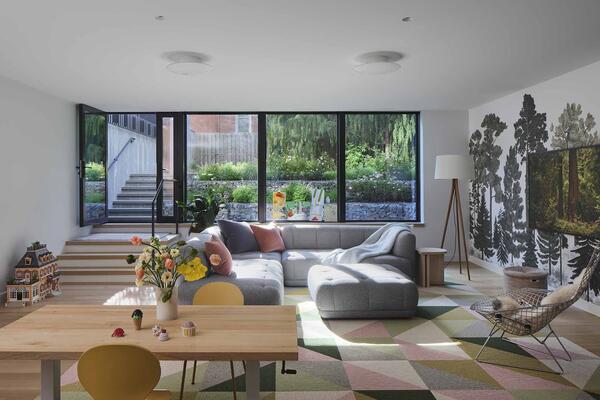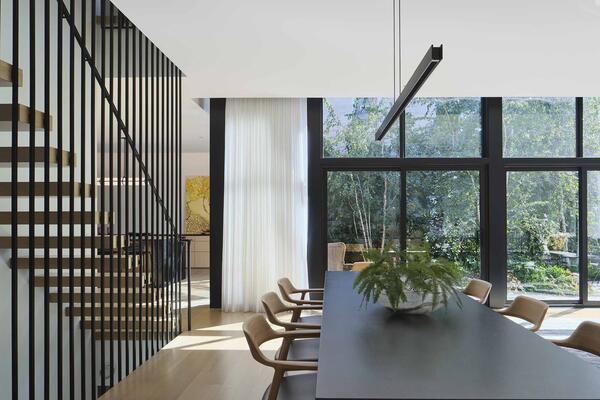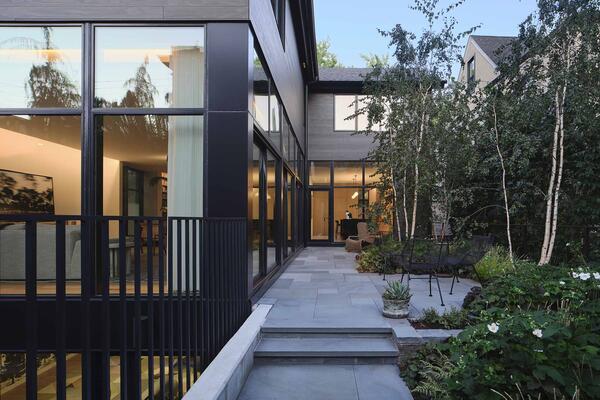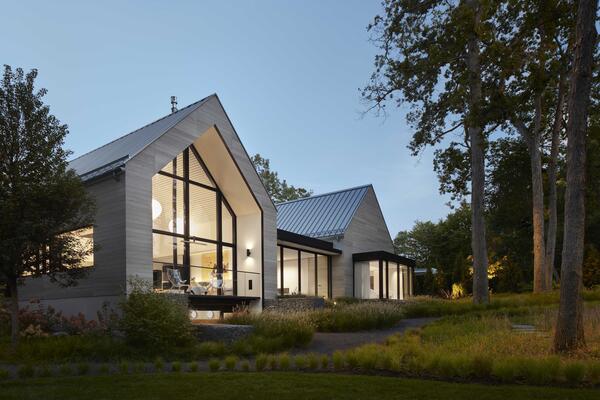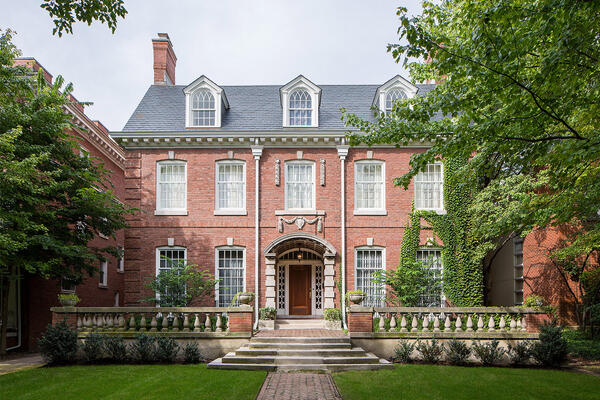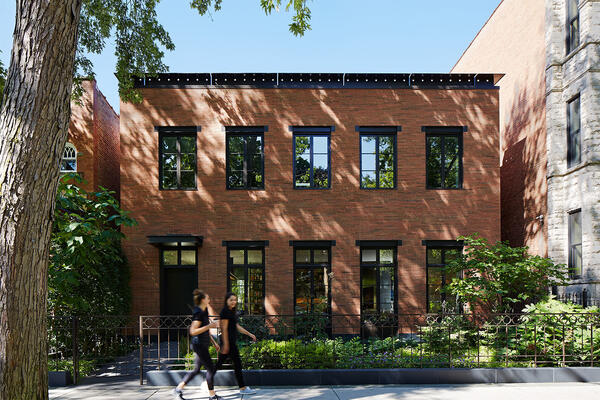Located in the Lakewood Balmoral Historic District, this 5,500 sf single-family home seamlessly blends modern design with timeless charm. The owner set out to create a home that respects and reflects the neighborhood’s architectural character—defined by classic bungalows and greystone masonry. In response, this residence features a gabled roofline, wide front porch, and horizontal siding. Inside, the home offers four bedrooms and four bathrooms, with the combined living room and library serving as a central focal point. Lined with floor-to-ceiling white oak shelving filled with the owner’s personal collection, the library is both a functional and personal space.
While the house is impressive overall, what truly makes it special is what’s behind it. Because the house sits on a large corner lot, the architect was able to design a beautiful courtyard in the back. The building wraps around this courtyard and features big glass doors and windows, which visually and physically connect the indoor living spaces with the lush garden outside. This creates a seamless flow between the home’s interior and its outdoor space.

