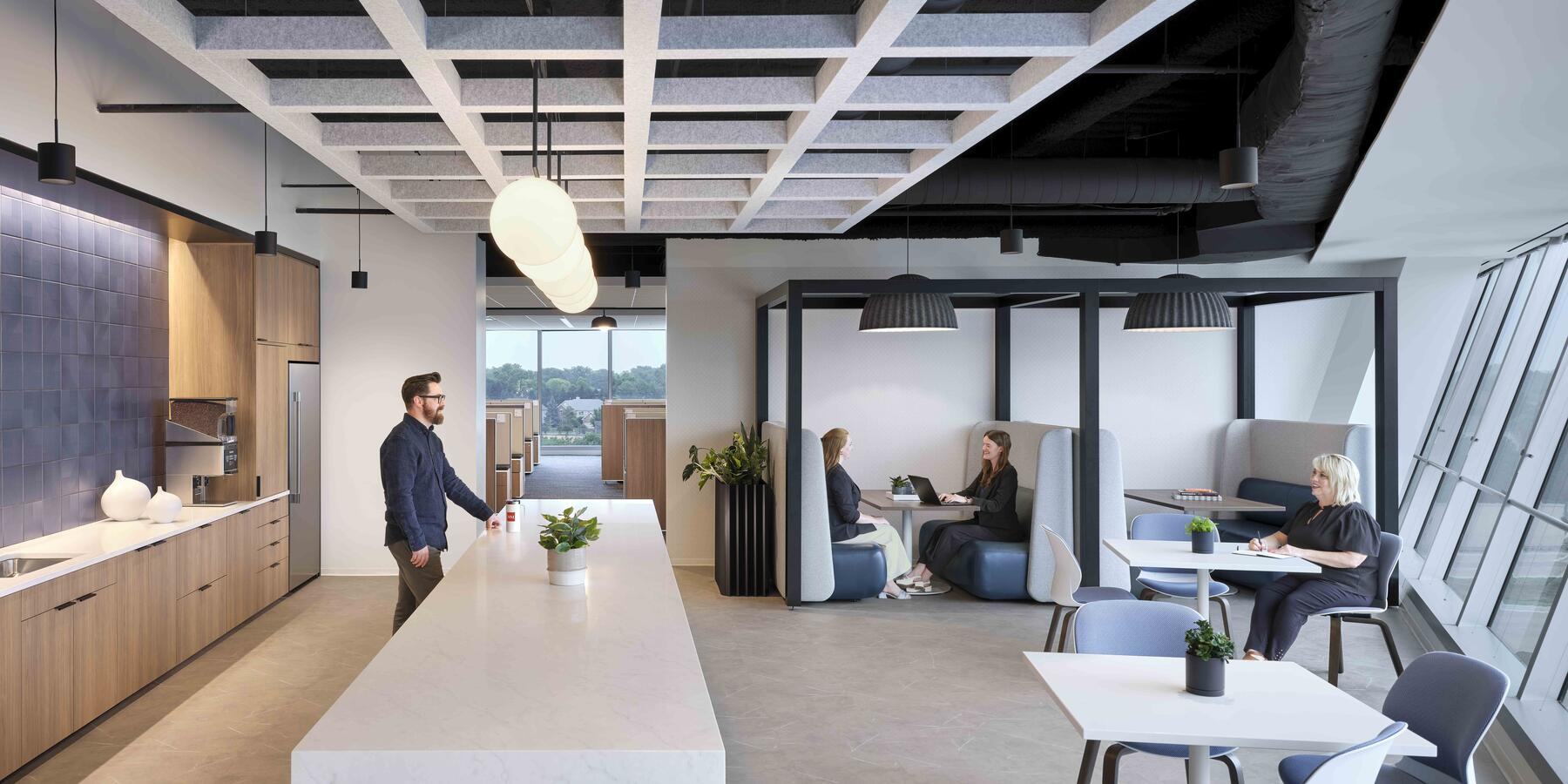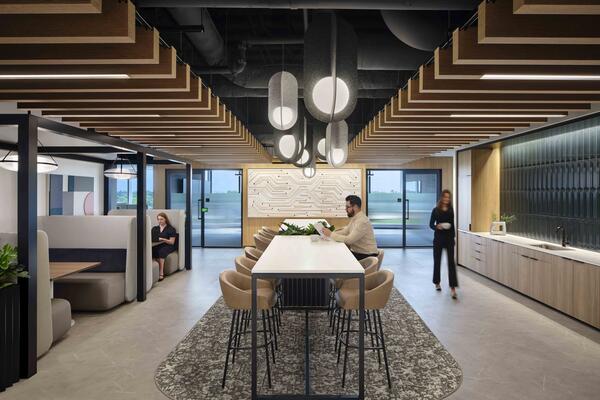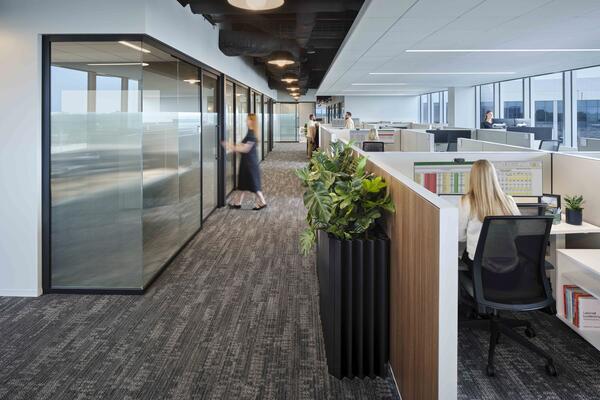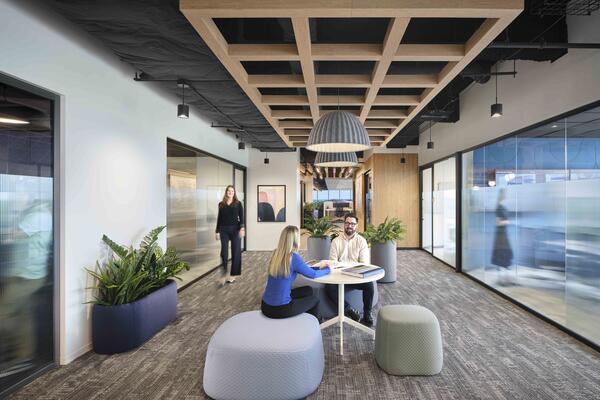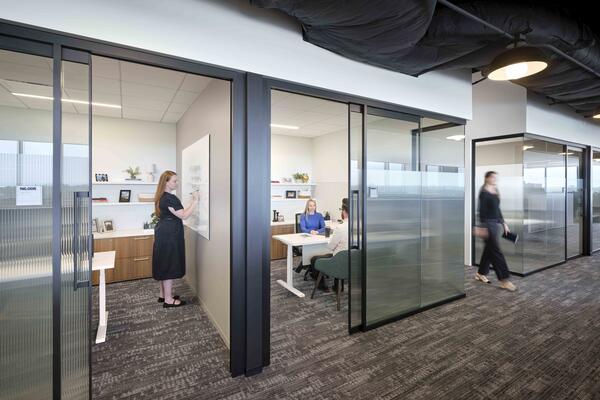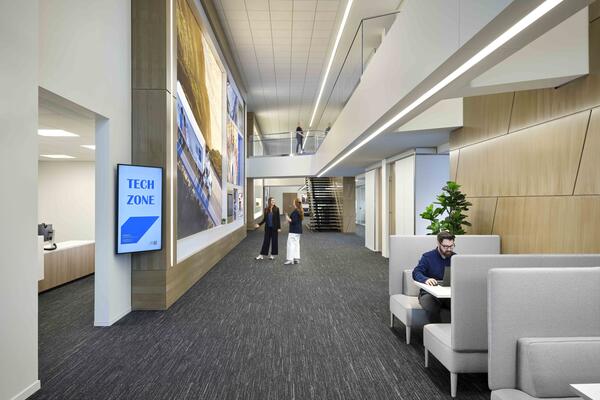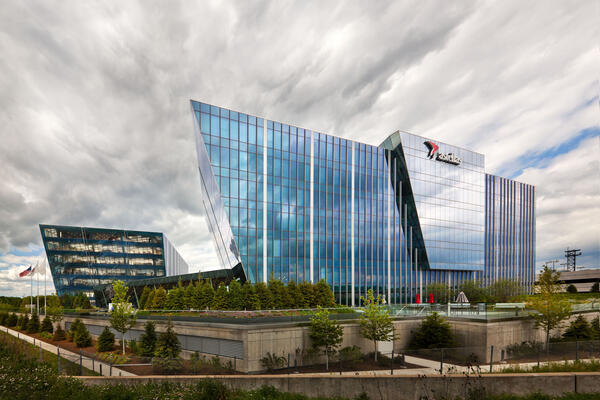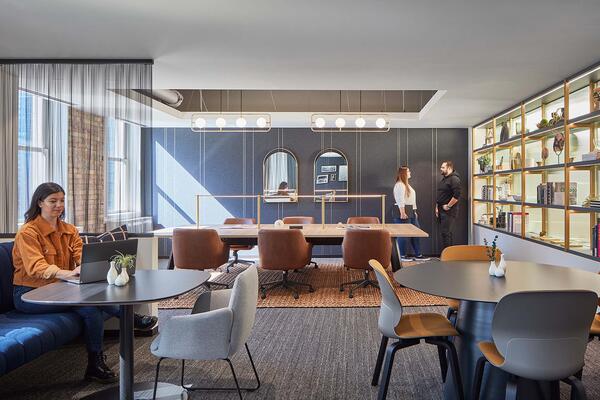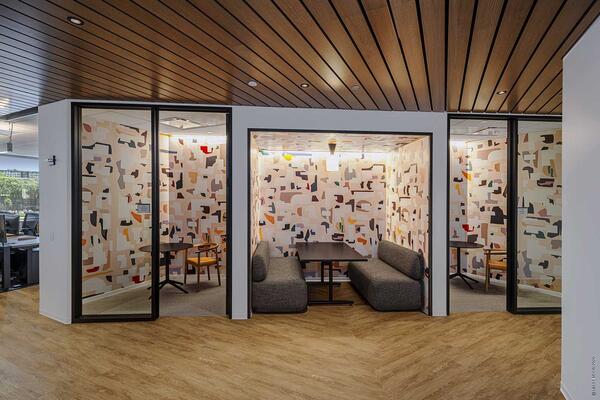To support Medline’s rapid growth and evolving operational needs, we were selected to lead the full interior transformation of their new headquarters within the North Astellas Tower. As the original base building contractor, our deep understanding of the building’s structural nuances, design intent, and existing conditions positioned us to deliver a highly efficient buildout with minimal disruption.
Leveraging historical cost data, we met an aggressive project schedule, navigating tariff requirements by identifying domestically sourced material alternatives that maintained both quality and timeline.
The scope included a full gut and transformation of floors 2–6 into a modern, revitalized office environment. On the first floor and mezzanine, the architectural layout was preserved, but all finishes were upgraded—including new carpet, ceilings, wall treatments, and AV infrastructure. The mezzanine also received new conference rooms with updated finishes to support more flexible collaboration.
Existing Conditions: Transformed floors 2-6 with a complete office gut, creating a refreshed and modernized environment. On the first floor and mezzanine, while the architectural layout remained intact, all six sides received upgrades, including new carpet, ceilings, wall finishes, and AV infrastructure. The mezzanine also saw the addition of new, smaller conference rooms with updated finishes. Through thoughtful design and execution, this project delivered a revitalized space tailored to evolving workplace needs.
VDC: Matterport scans were conducted across all floors, providing detailed records of existing conditions and progress for coordination. The electrical contractor used advanced layout technology to position all devices, lights, and equipment directly from the model. Layouts were double-checked against carpentry's work to confirm precise box light locations, helping avoid conflicts like ductwork interfering with lighting. Topographic modeling was also planned to support the release of development walls and competitive procurement.
Quality: During the base building phase, quality was limited, however, for exterior signage for Medline, the scope will trigger some quality oversight, specifically with peer review of the drawings, but it will be a light-touch process that will only involve removing the front pane of glass, while the thermal barrier remains intact.
Safety: Safety measures were put in place for both interior and exterior scopes. A large rolling scaffold was used for elevated interior work, with high training conducted to ensure worker's safety. For the exterior building signage, a swing stage will be installed, which presents a significant safety concern and requires careful planning due to its impact on the building and surrounding area.
Precon/Procurement/MEP: Needing a partner to accommodate their rapid growth and expanding needs, Medline awarded us the complete interior rebuild of their new home within the North Astellas Tower. As the base building contractor, our familiarity with the building's structural nuances, original design intent, and existing conditions allowed us to streamline the buildout with unmatched efficiency. Additionally, by leveraging historical cost data, we executed an aggressive schedule to meet their quick turnaround. Tariff requirements necessitated domestic sourcing, prompting us to identify suitable material alternatives without compromising quality or timeline.

