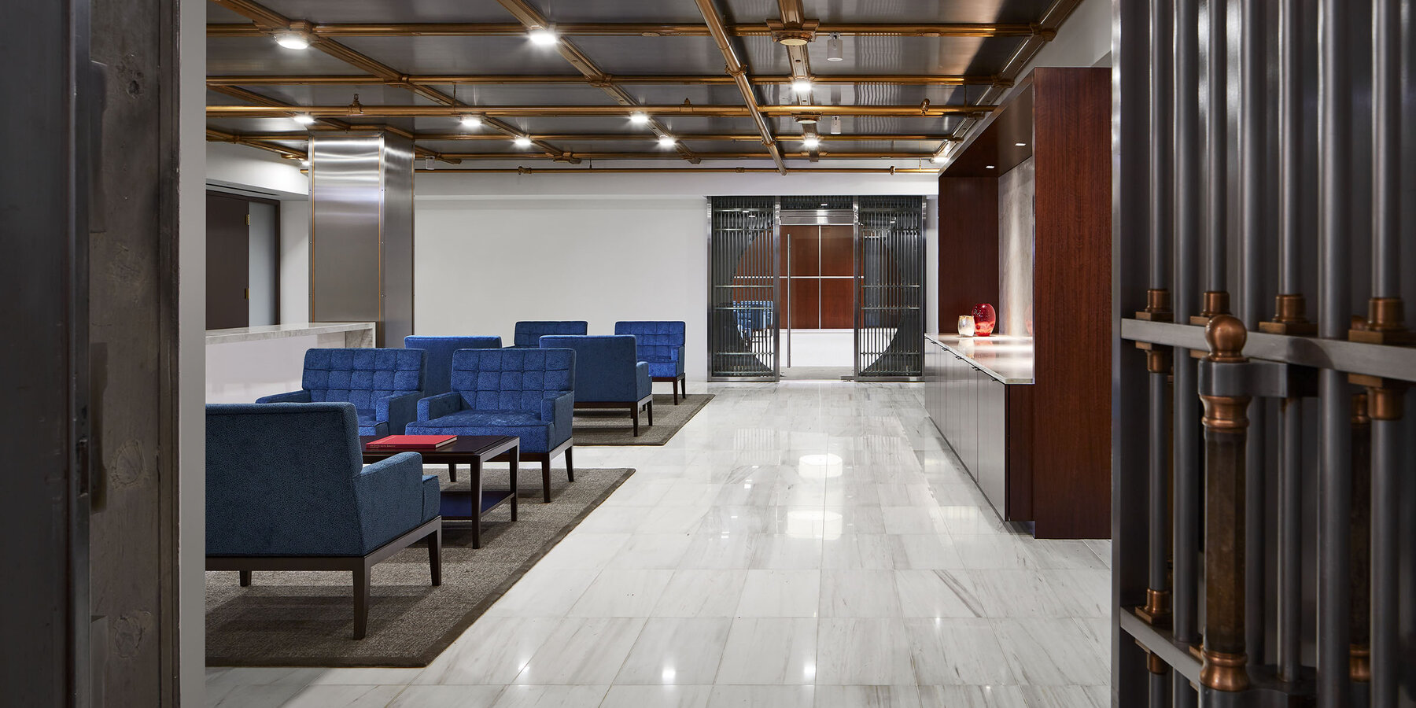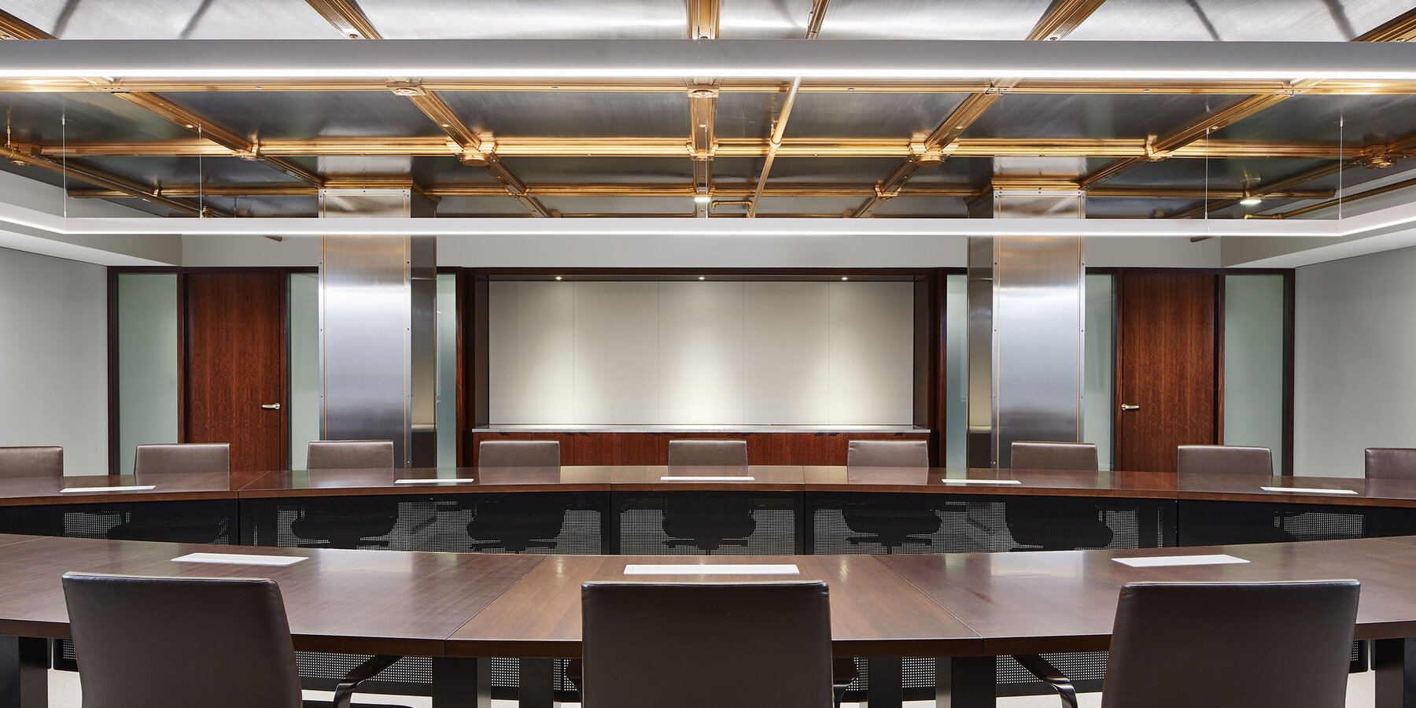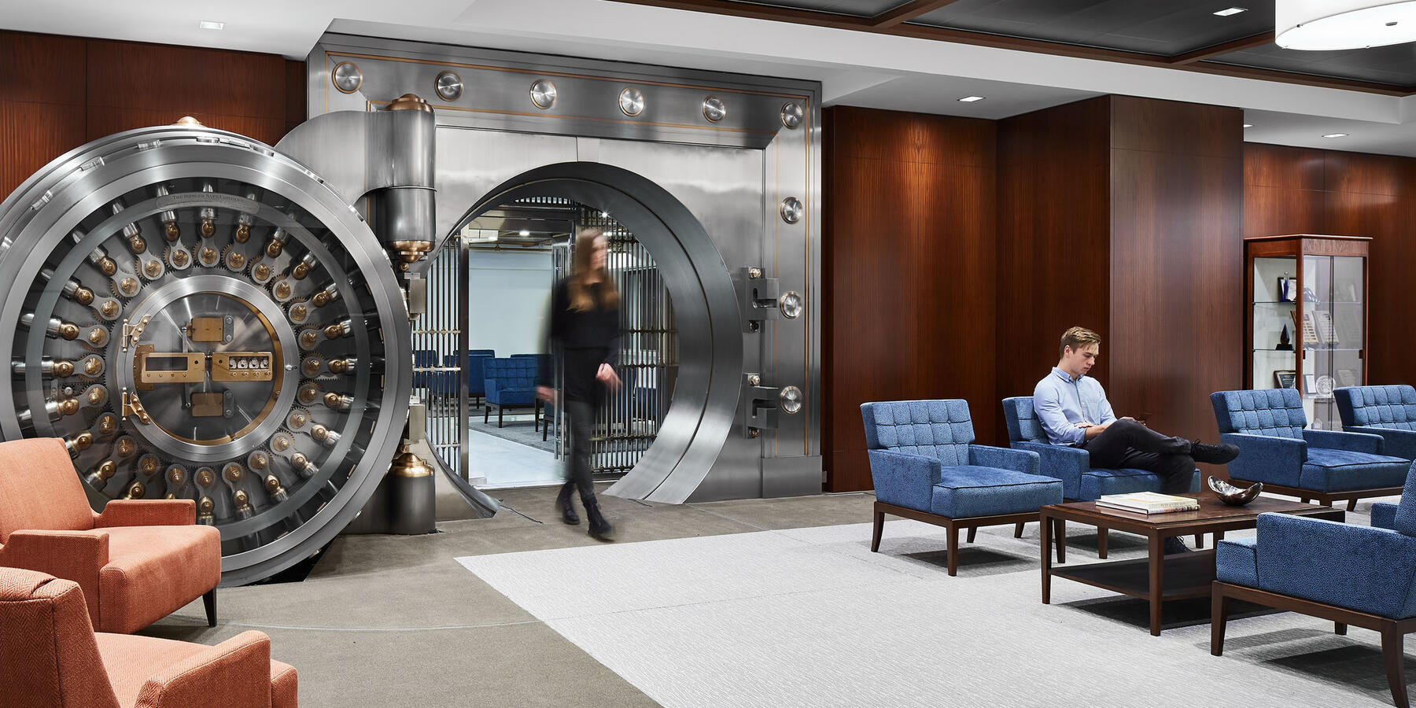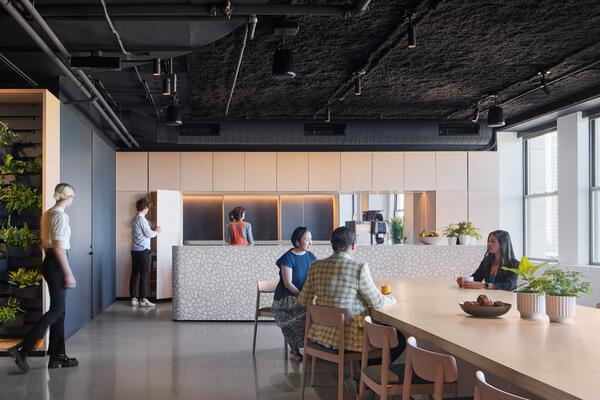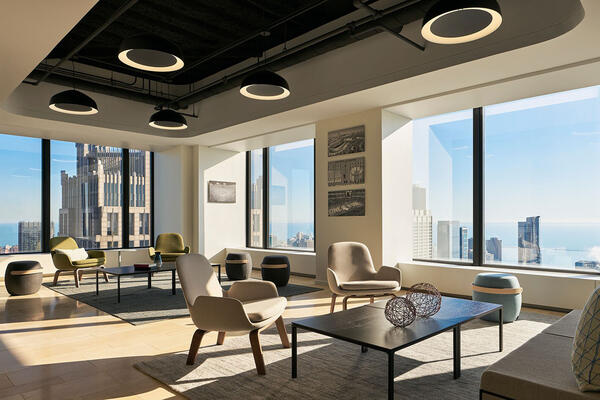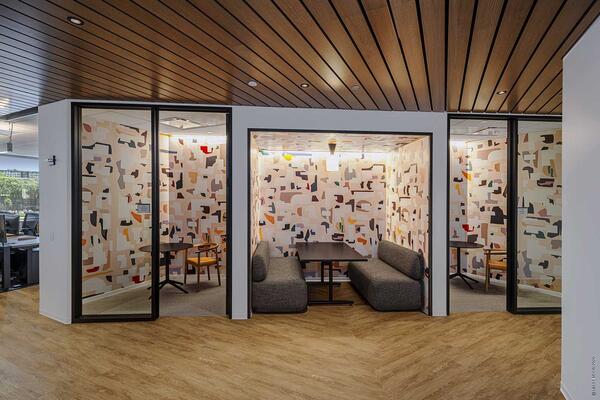This multi-phased build-out transformed the CIBC Chicago headquarters into a cutting-edge workplace with new private offices, executive conference rooms, corridors, open workspaces, a break room and kitchen, and a shared lounge that encourages collaboration. The lower level preserves the original 100-year-old bank vault, which was thoughtfully converted into a distinctive boardroom and executive conference room, blending historic character with modern functionality.
During construction, the team preserved the circa-1928 metal and brass ceiling while addressing missing connecting joints between crown elements. Because maintaining the historic aesthetic was critical to the client and designer, custom molds were used to replicate and infill the missing intersections, restoring the original design intent without compromising the integrity of the historic feature.

