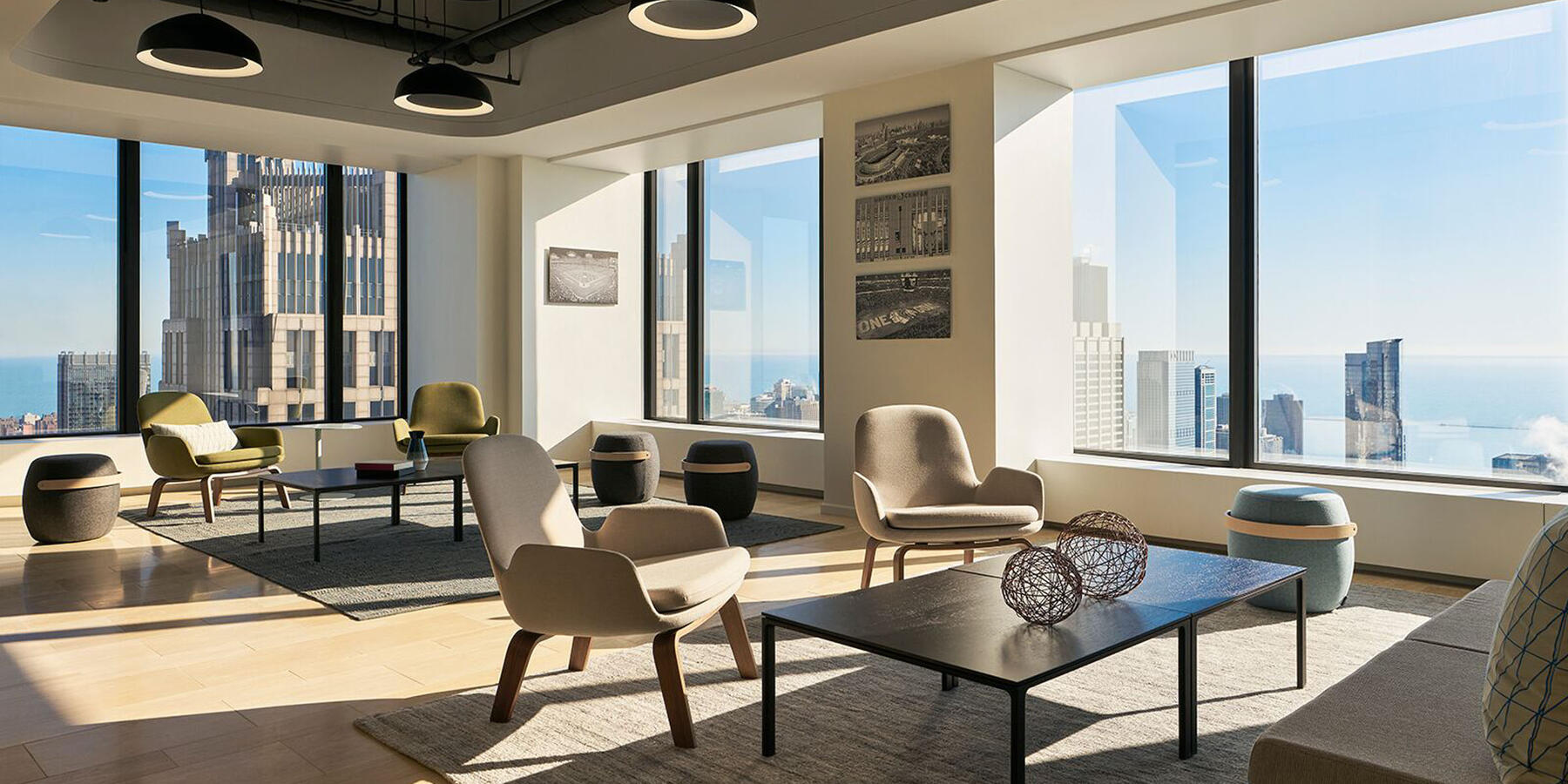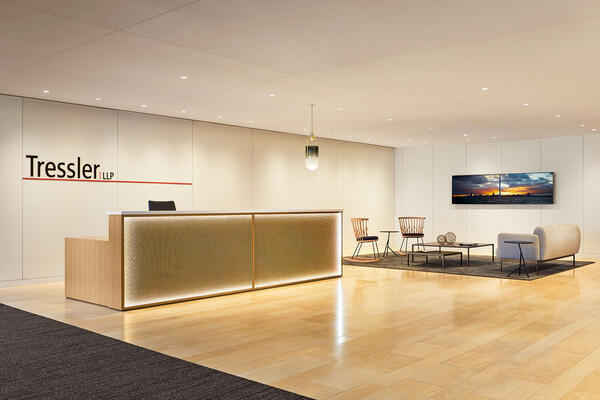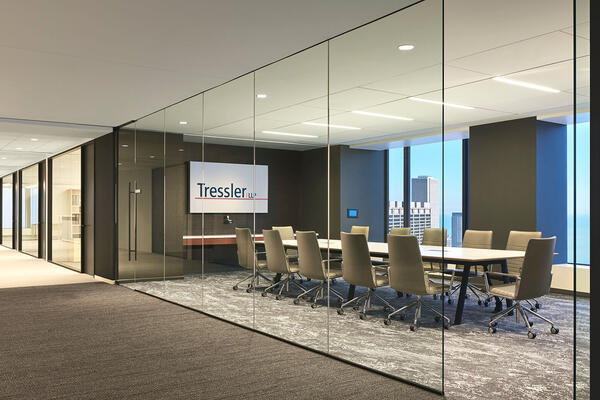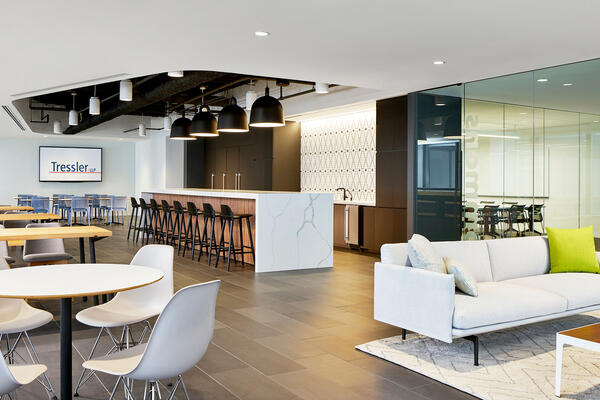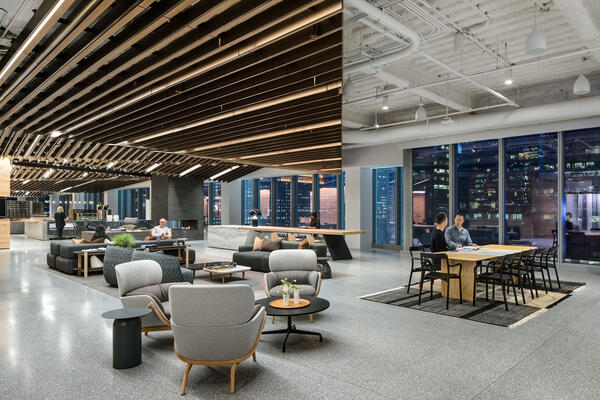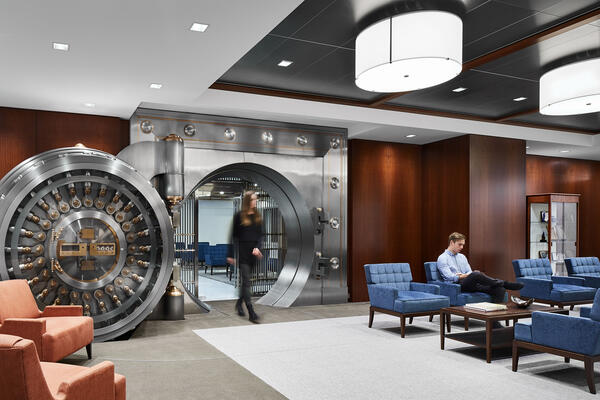Coveting a larger and more collaborative workplace, the prestigious law firm moved from the 21st to the 61st floor of the Willis Tower. The new setting boasts extensive views of Chicago and features private offices, workstations, conference space, common areas and training rooms.
Schedule Drivers
- Beyond the expected challenges of renovating within an occupied high-rise in Chicago, this project posed the added complexity of being one of the top tourist attractions in the city, a fact that would not change even while it was undergoing a $500 million renovation. With ten different contractors working on various projects throughout the building, it took nine hours for five deliveries to arrive on the 61st floor.
- The project began with a 15-day window for demolition which was to be completed during night shifts to streamline use of the freight elevators and provide a more efficient process. This fast-track schedule was challenged when part of the space was turned over four weeks late.
Never one to back down from a challenge, our superintendent dug into the schedule and formulated a plan that ensured the space would be delivered on time. The plan included coordinating delivery times around when the dock and freight elevators were available, which often required that material and equipment be delivered as early as 3:00 am.

