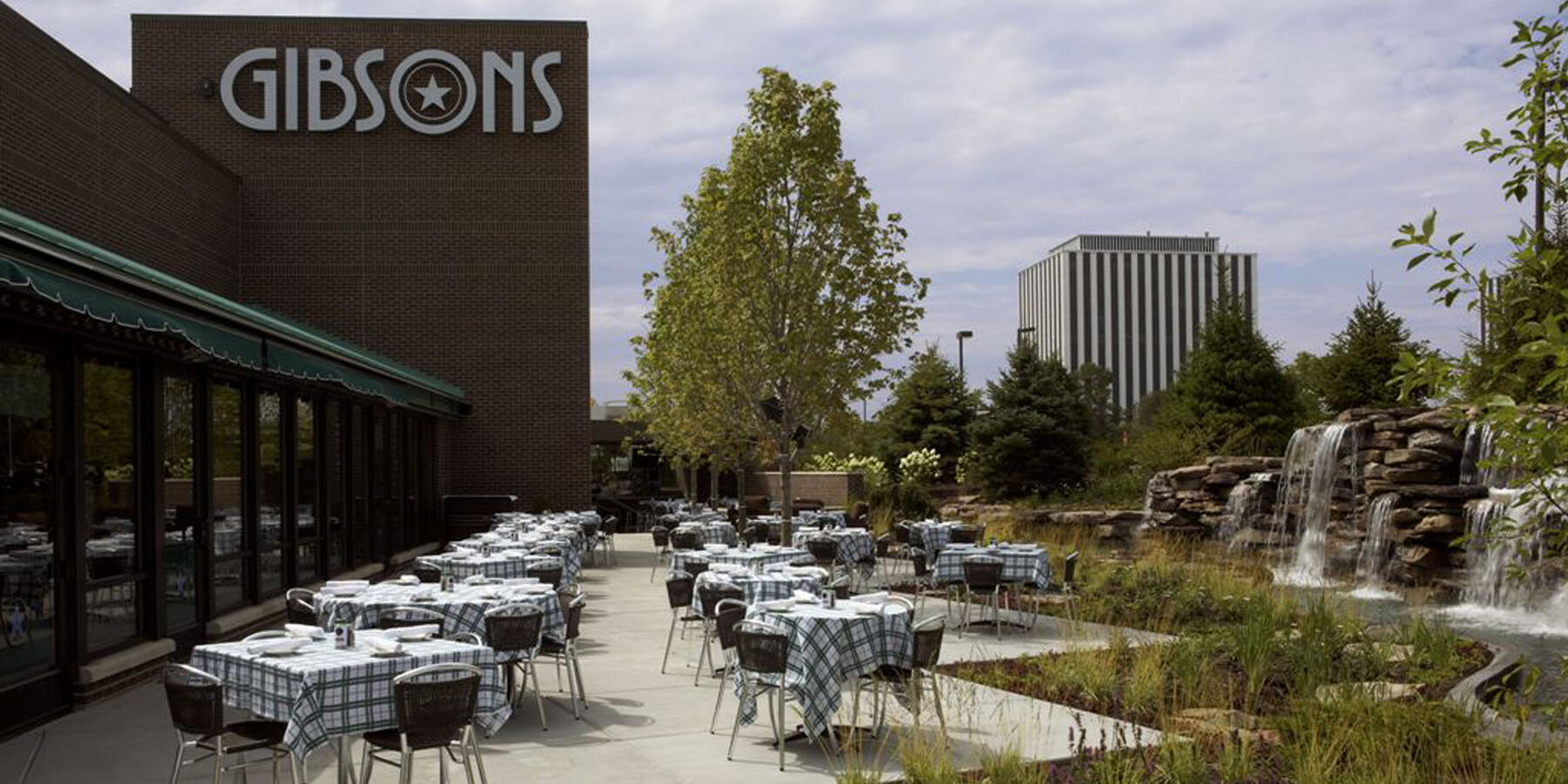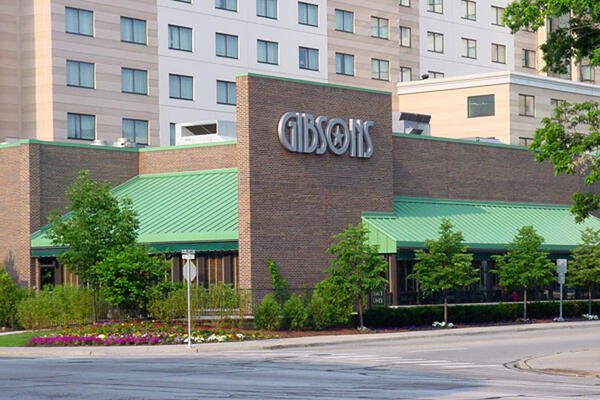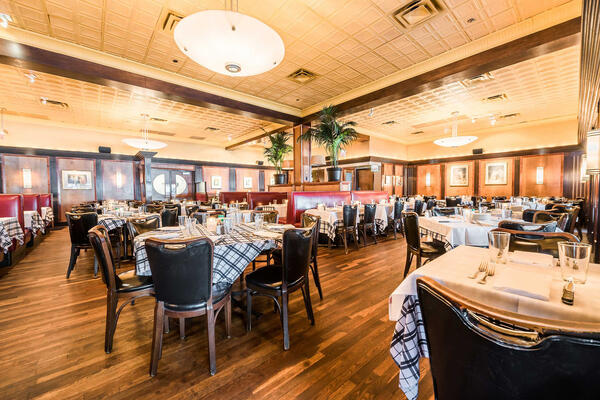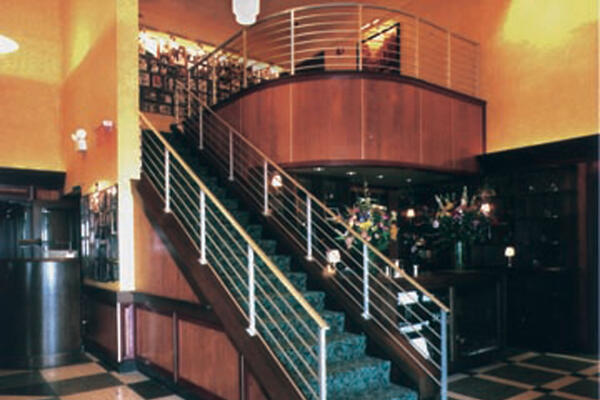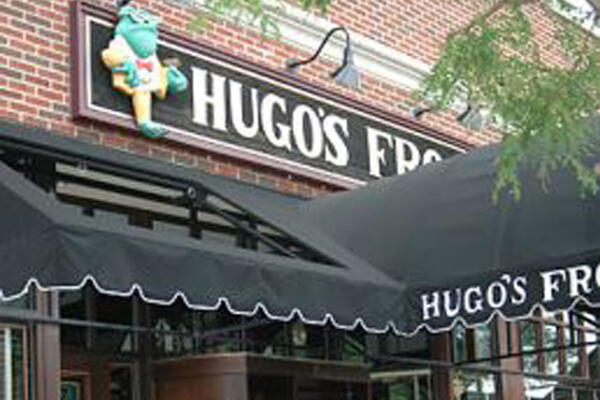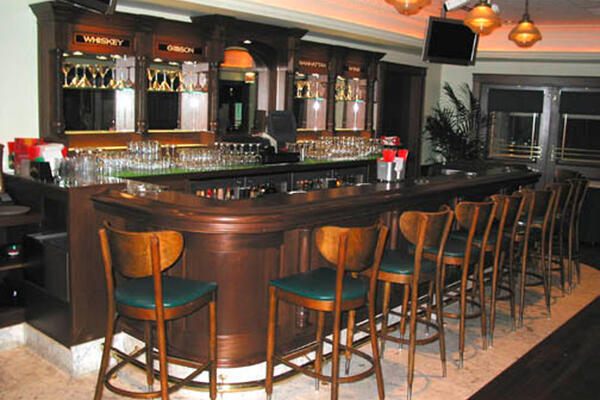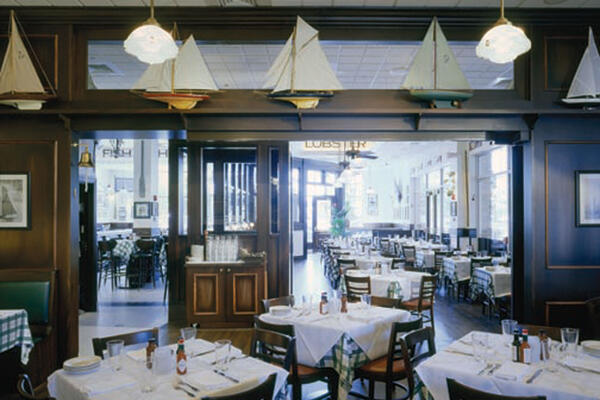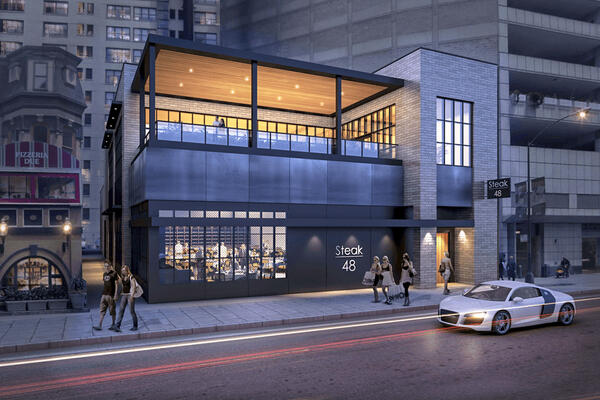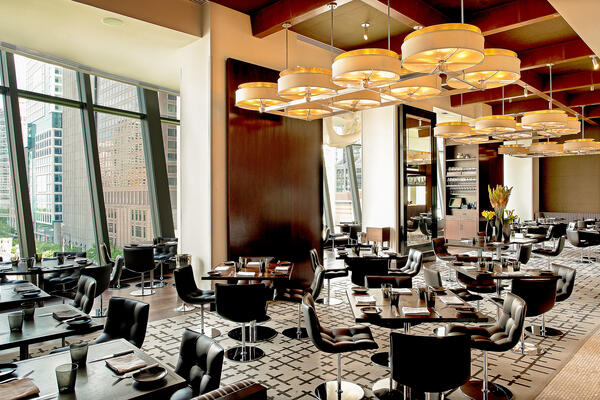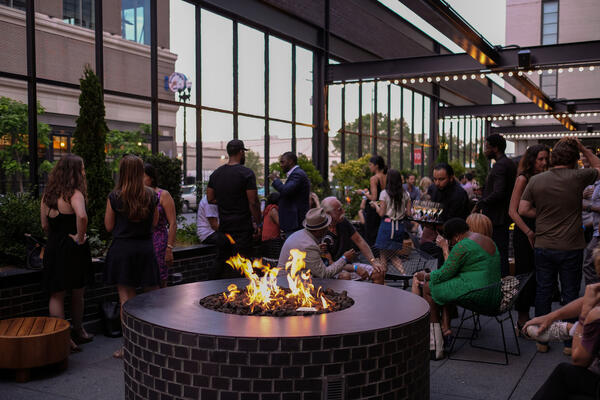The first of several projects for the Gibson's/Hugo's family of restaurants, Gibson’s Restaurant in Rosemont is a full-service venue that includes main and private dining rooms, bars, a full-service kitchen, and back-of-house offices and storage space. The high-end finishes, extensive millwork, terrazzo floors in the entrance, and hardwood throughout give the restaurant a rich and elegant ambiance.
Gibson's Steakhouse in Oak Brook is the most recent, new facility to feature the brand's traditional atmosphere with an enclosed porch and full bar area with piano.
We also built a brand new Hugo’s Frog Bar & Fish House within the Main Street Promenade in Naperville. Sophisticated finishes display a "worn but well taken care of" appearance. A beautiful penny round tile floor with a sinuous wave pattern complements the fish house motif. Our team and Quality Support specialists maintained the high-level of quality finishes throughout the project.
Our VIP Group added a new mezzanine level with a private dining room and bar above the existing Hugo's Frog Bar in Chicago. The project required reconfiguring existing MEP systems, adding new service for the second floor, new electrical systems including switchgear, branch panels, and feeds, and a new sprinkler system.
Meticulous Planning Ensures Business as Usual
Our team developed a meticulous logistics plan to mitigate the impact of construction, allowing business as usual in two connected restaurants at this active downtown Rush Street location. The plan included coordination of our daily work with multiple departments including cleaning, cooking and wait staff. We phased the work, including complicated construction above the ceilings, to ensure both restaurants were open for business every day at 3:00 pm without exception.

