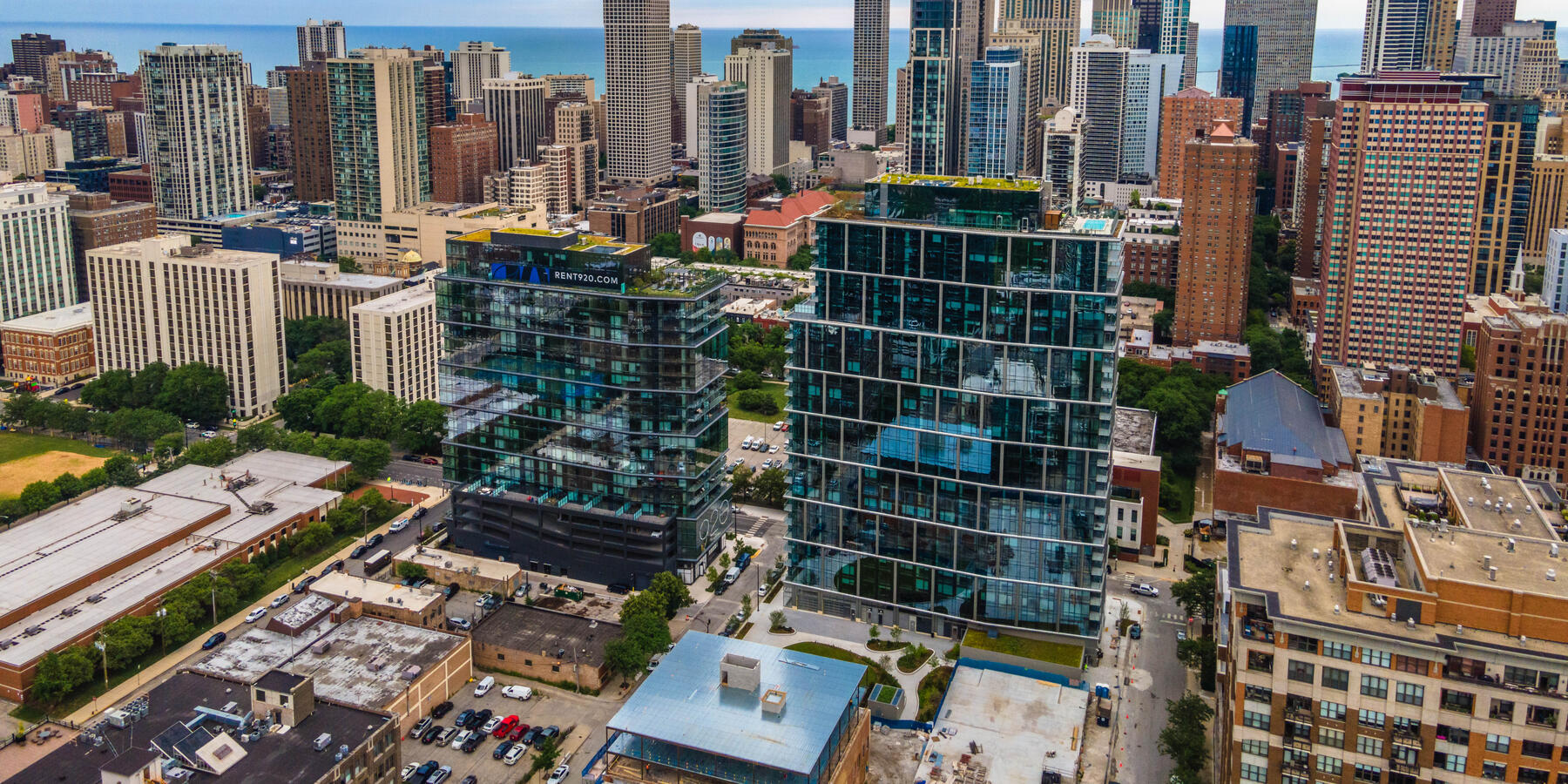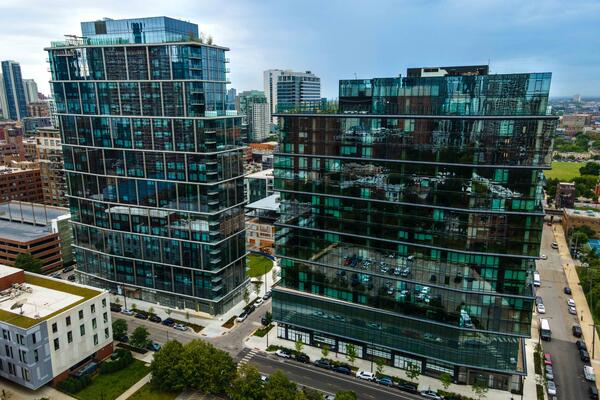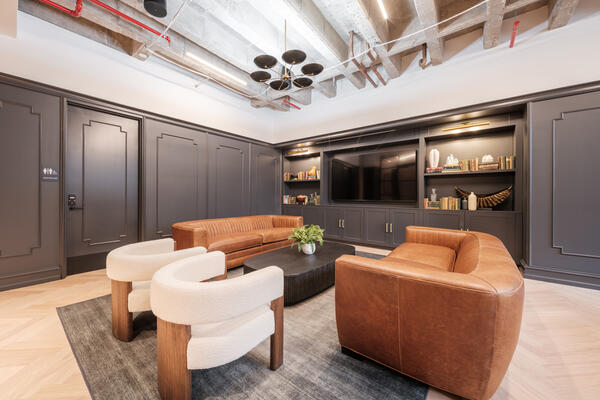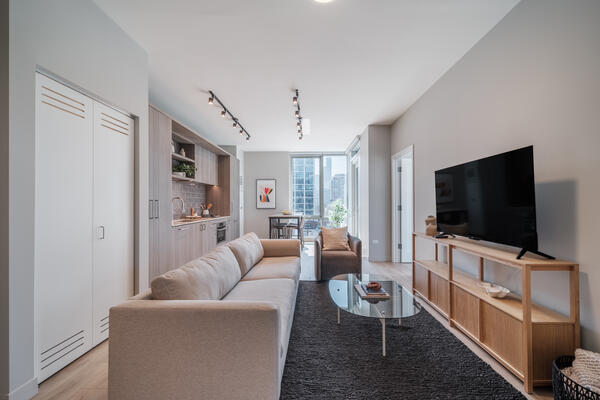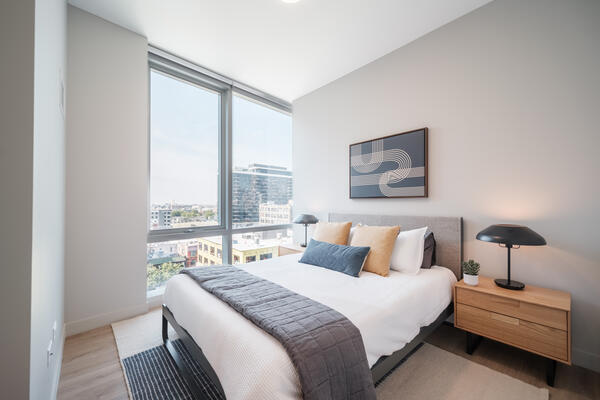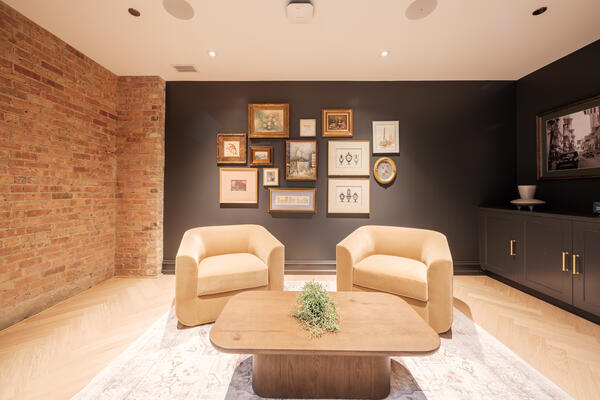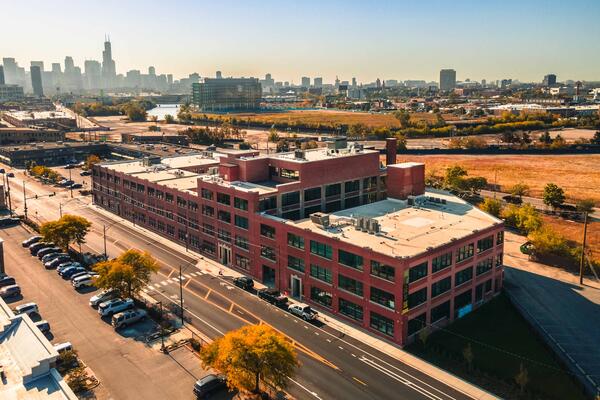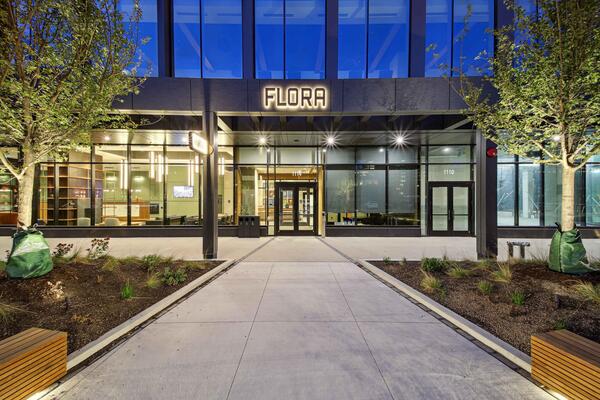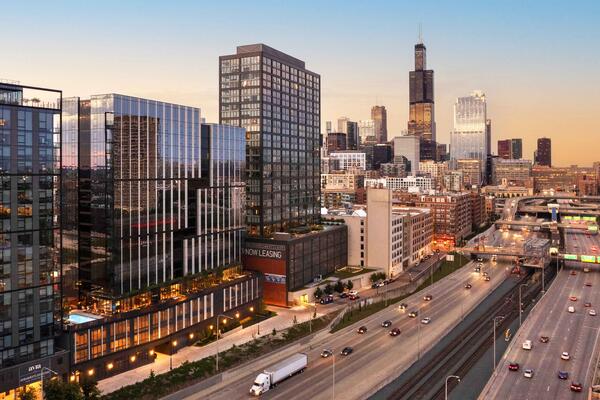Power Construction is proud to be a trusted partner in the North Union development. Our collaboration includes the successful delivery of multiple residential projects that are helping shape this new neighborhood, including 871 N Franklin, 920 N Wells, and 868 N Wells. Each of these buildings reflects our commitment to quality, efficiency, and strong partnerships in bringing the vision to life.
871 N franklin
Originally a printing press, this 55,000 sf century-old, three-story brick building was adaptively reused into mixed-use apartments with a two-story addition. The historic structure was reimagined to blend Chicago’s architectural heritage with modern design. The vertical expansion featured ribbed metal panels and spandrels, along with new aluminum windows aligned with the building’s original punched openings. The red-brick façade was restored, using salvaged bricks to maintain its authentic look. The ground level included retail spaces, a lobby, and amenity areas, while the upper floors housed 44 residential units.
868 N Wells
This 478,000 sf, 27-story residential tower included 411 units, two levels of below-grade parking, first-floor retail, and a 26th-floor amenity deck. Built adjacent to an active higher-education campus, the project team coordinated closely with Moody Bible Institute to minimize impacts to their operations. Construction was also sequenced with the adjacent development at 920 N Wells. Shared street closures between the two projects helped further reduce disruption to the community and campus.
920 n wells
315,000 sf, 22-story apartment building with 238 apartments - including duplex units on level 20 and 21 - ground level retail, three stories of above ground parking, two-story amenity deck, exterior rooftop terrace with grill stations and a fitness room.

