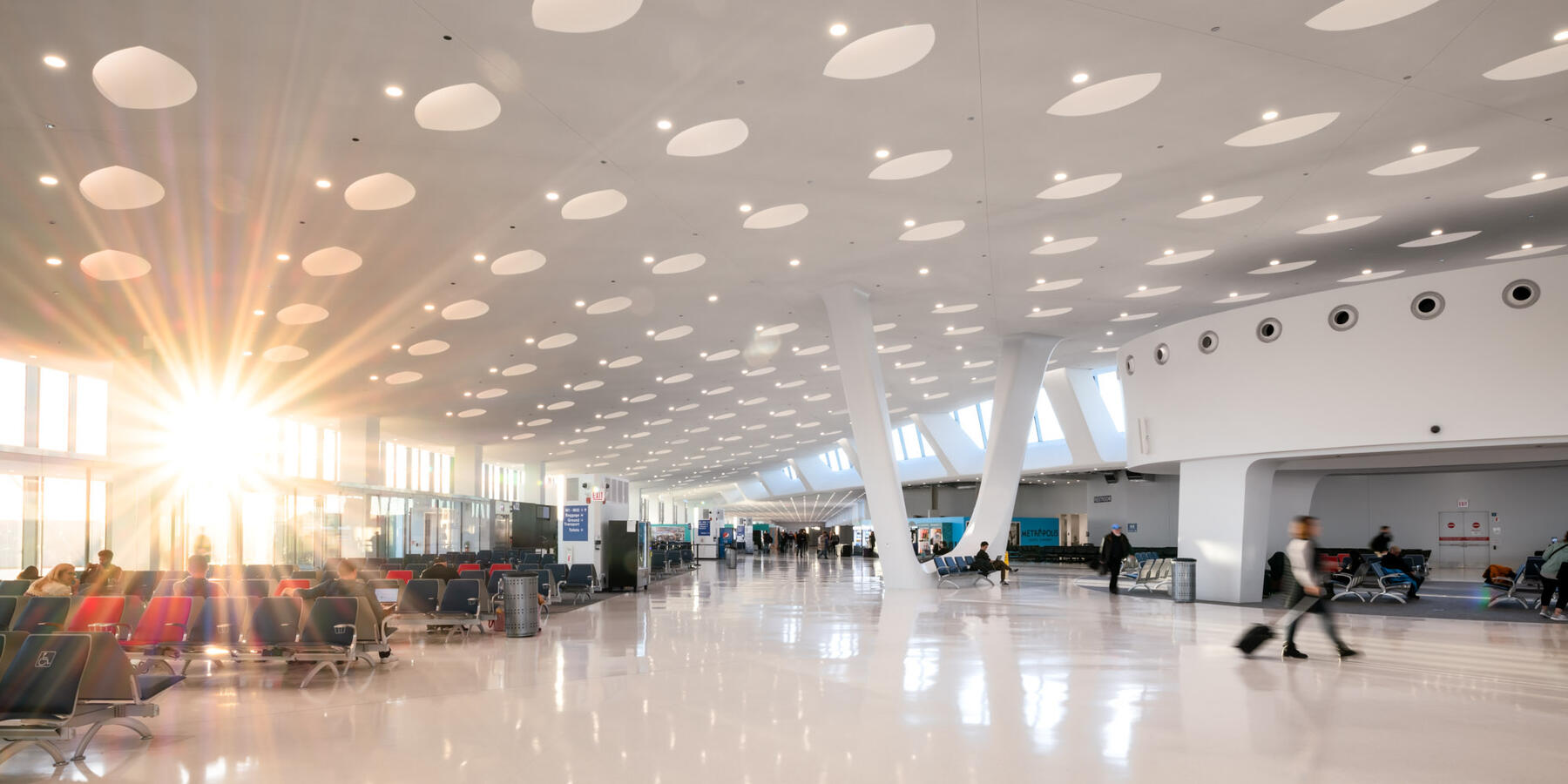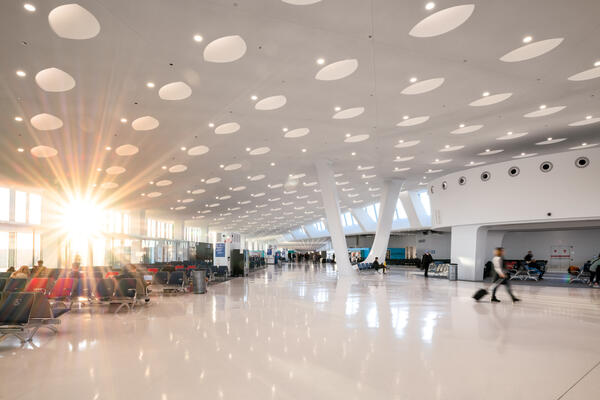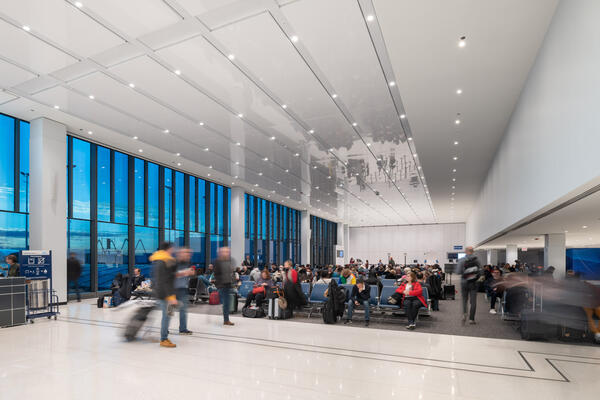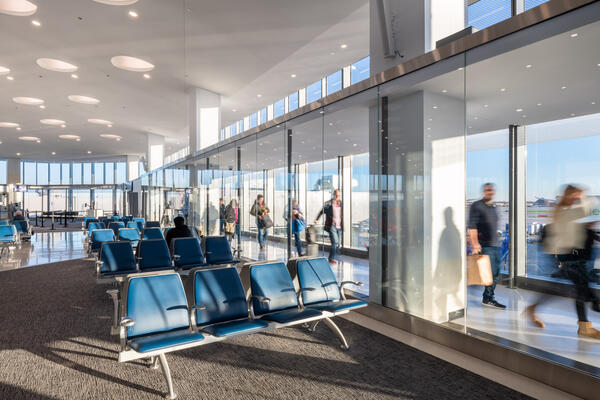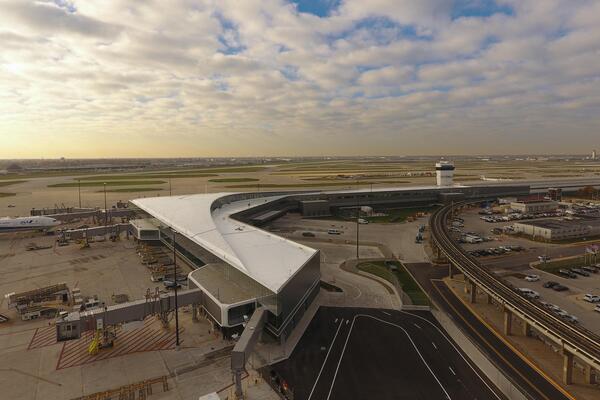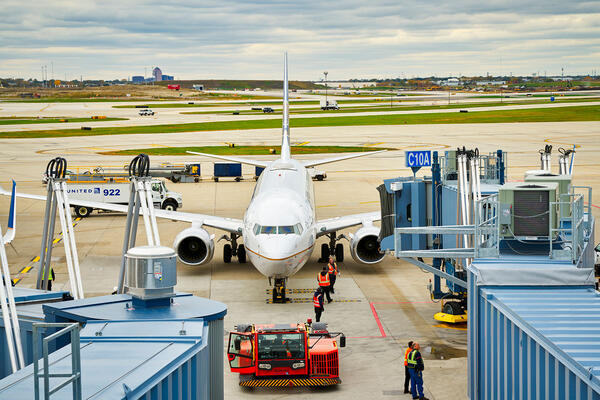The expansion and renovation of Terminal 5 is the first phase and a key component of the O’Hare 21 program, an effort by the City of Chicago and the airlines to modernize one of the world’s most-traveled airports. It will increase the terminal’s capacity by 25 percent, adding new gates and upgrading existing gate sizes to accommodate the larger aircraft used for international flights.
Work began on the modernization and expansion back in 2019, with construction led by general contractor joint venture Austin Power Partners. The project increased the terminal’s capacity by 25% to improve efficiency and reduce delays. Passenger amenity space was increased by 75%, and the existing building was expanded by approximately 350,000 square feet, with additional renovations to 750,000 square feet of the existing structure.
The light-filled redesign of the facilities maintains the integrity of the terminal’s original 1993 design while modernizing it for the 21st century. The vaulted ceilings welcome natural light and offer views across the airfield toward the Chicago skyline. The L-shaped East Concourse extension added 10 new wide-body gates, nine of which utilize multiple aircraft ramp systems. These gates allow the flexibility to accommodate larger, next-generation wide-body aircraft or more traditional narrow-body aircraft. The space it takes to park two wide-body planes can be repurposed as necessary to fit three narrow-body aircrafts.
Ten renovated gates opened in the western wing of Terminal 5 in October 2022 as the new home for Delta Air Lines, which shifted operations from the carrier's long-time home in Terminal 2. Delta's move also included the construction of a new Delta Sky Club, located between Gates M11 and M14, with more than four times the capacity of its former club in Terminal 2. Chicago’s Sky Club is also Delta’s first to feature boarding on select flights from two gates inside the lounge.
The expanded and renovated areas of Terminal 5 will also be home to a wide array of new concessions.
Modernization of Terminal Required Upgraded Infrastructure
Behind-the-fence construction activities include work on all four levels of the occupied terminal, upgraded electrical and mechanical systems, relocated and added pedestrian bridges and construction of temporary arrival gates to minimize disruption during the multi-year phased project. This addition was designed with future flexibility in mind – the new gates will accommodate a variety of wide-body and narrow-body aircraft.
key benefits of the terminal 5 expansion & renovation include:
- 10 new gates to provide 25% more gate capacity, improving efficiency & reducing delays
- Expand the existing building by approximately 350,000 sf
- Renovate more than 300,000 sf of the existing building
- Add more airline lounge space
- Add more concessions and passenger amenities for an improved dining/shopping experience
- Enlarge, reconfigure, and refurbish interior spaces
- Integrate new furniture and new technology throughout the facility
- Expand security checkpoints
- Reconfigure and improve immigration and customs screening
- Replace the existing terminal Baggage Handling System to increase handling efficiencies
- Support various capital improvement projects to replace and upgrade mechanical systems

