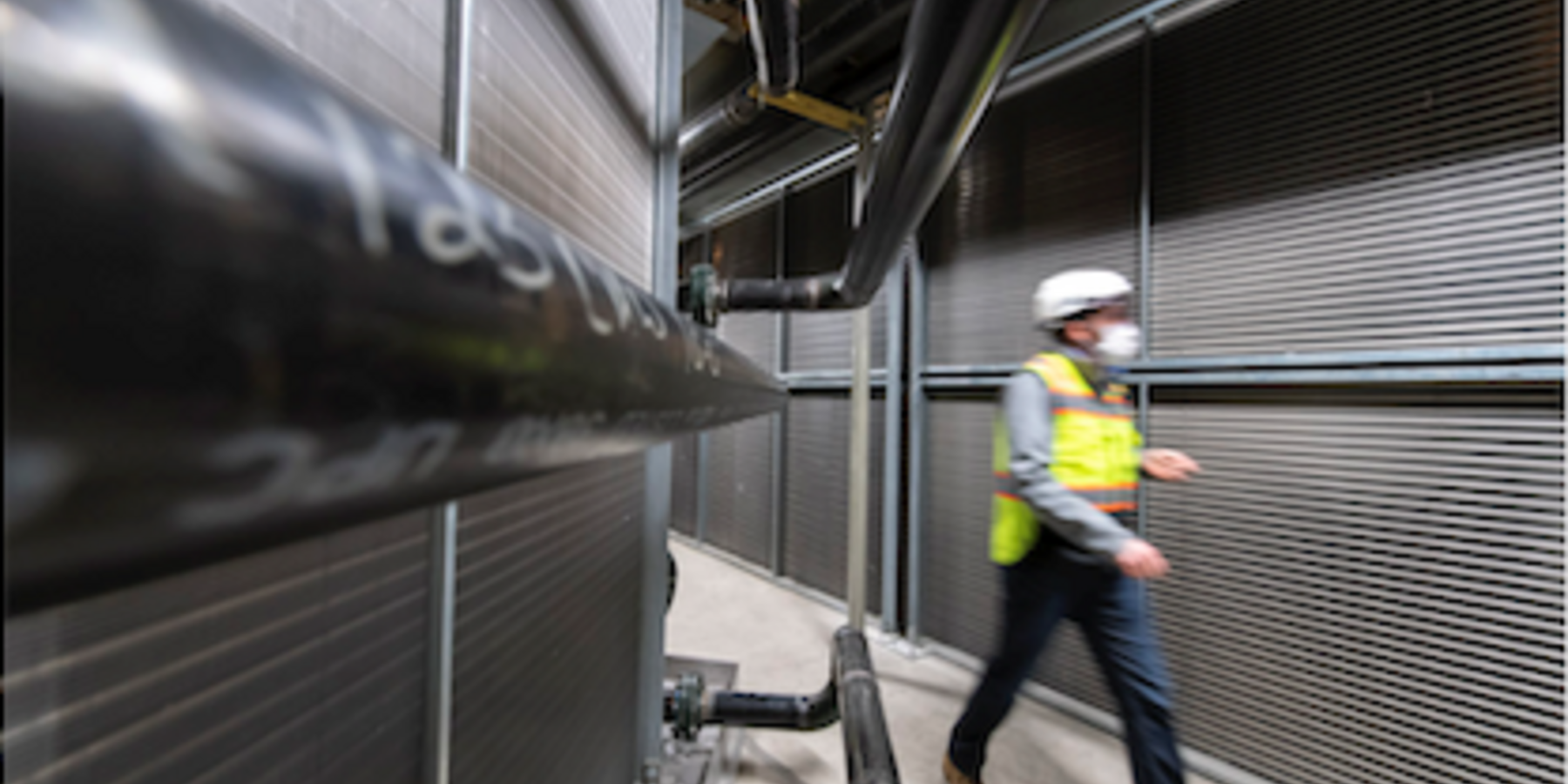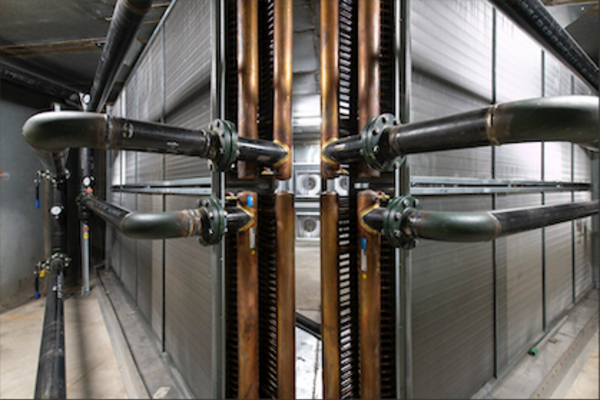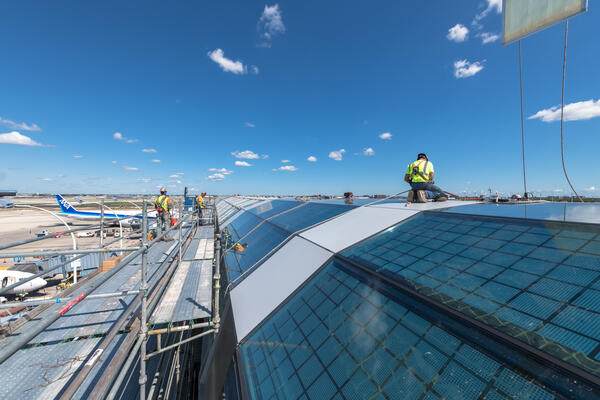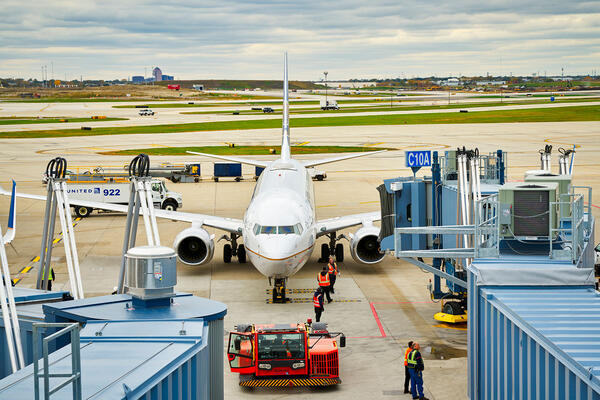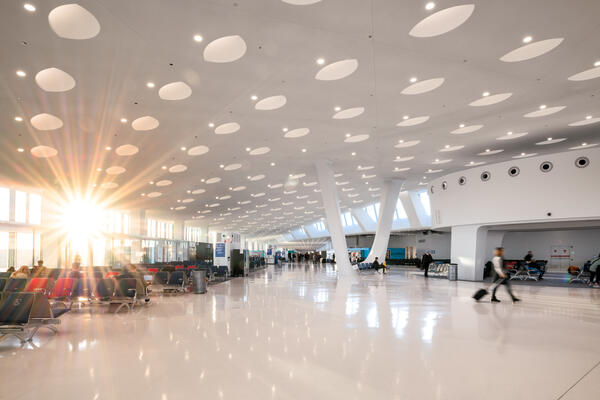In conjunction with the United Terminal 1 Roof Rehabilitation, this assignment refurbished 72 HVAC units serving over 730,000 sf of space at Concourses B and C in Terminal 1. The work took place in active areas, including dining and retail spaces.
The new equipment included fan powered boxes, VAV’s, CAV’s, and electrical components. In addition to, the installation of a new DDC controls system to replace the existing pneumatic system. All of the work was performed in the operating terminals and back of house areas for United. We also replaced and enhanced the ceilings at all gates.
Existing Conditions
This project also included the complete retrofit of many of the air handling units (AHU’s) serving Terminal 1. The complete exterior housing of many of the larger AHU’s and only replaced the interior components such as the heating and cooling coils, filters, controls, etc. This was done by temporarily removing large sections of the original housing in order to gain access into the AHU. We then removed the original interior components and replaced them with the new components. Once the work was complete, the AHU housing was replaced and the unit put back into service.

