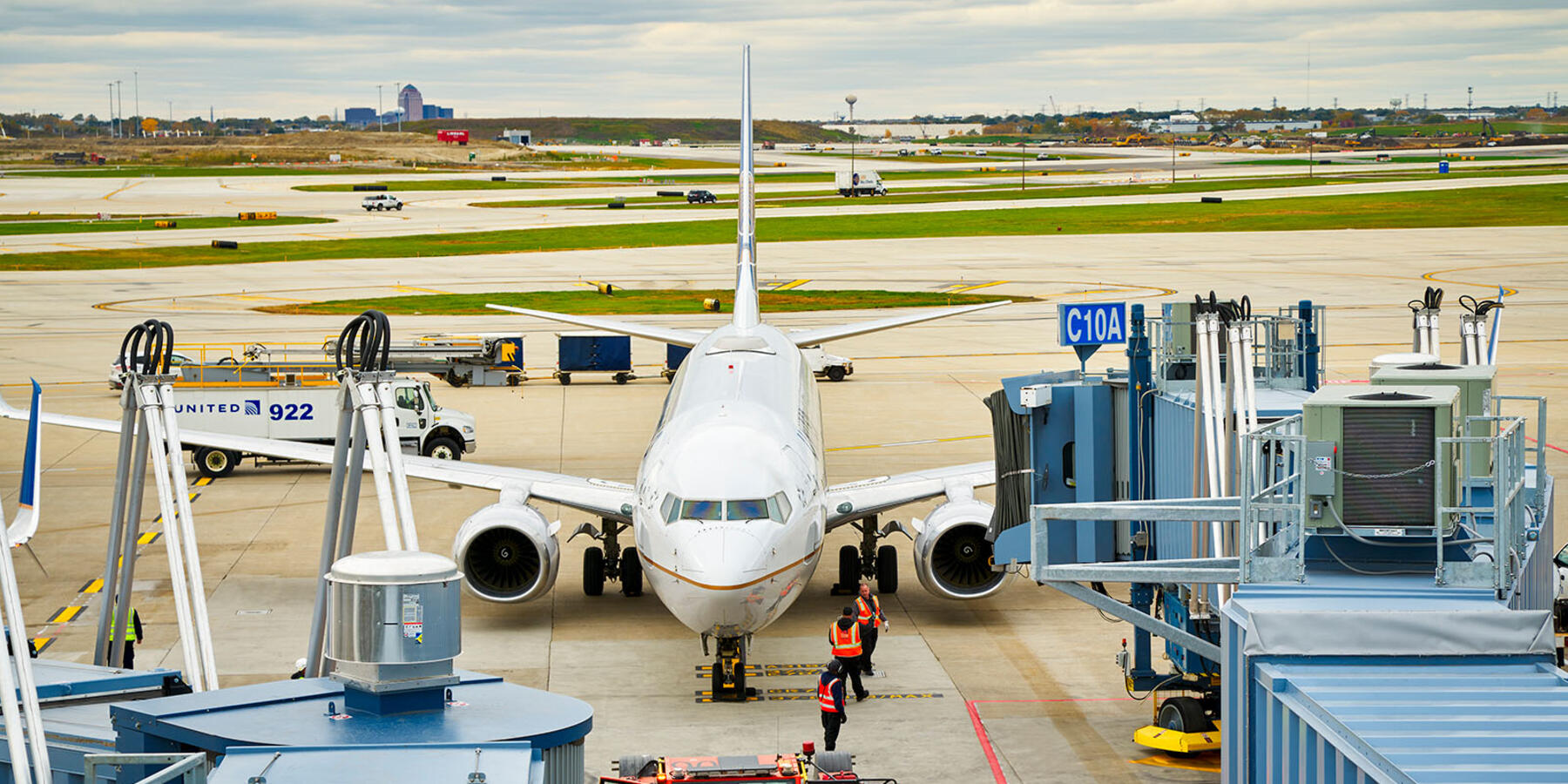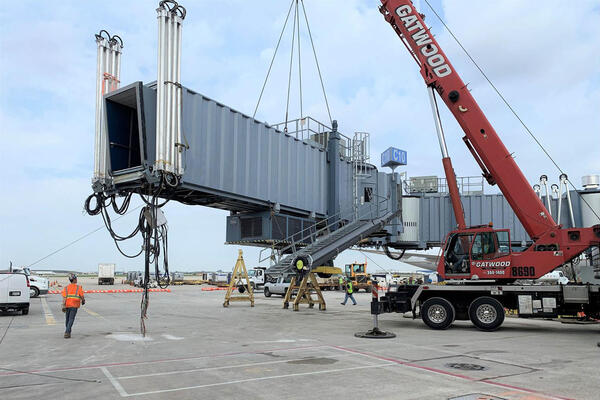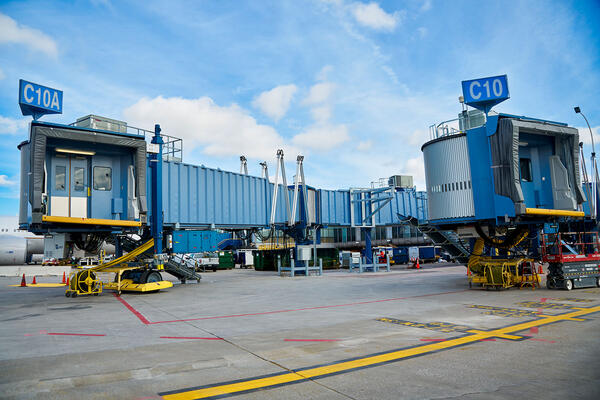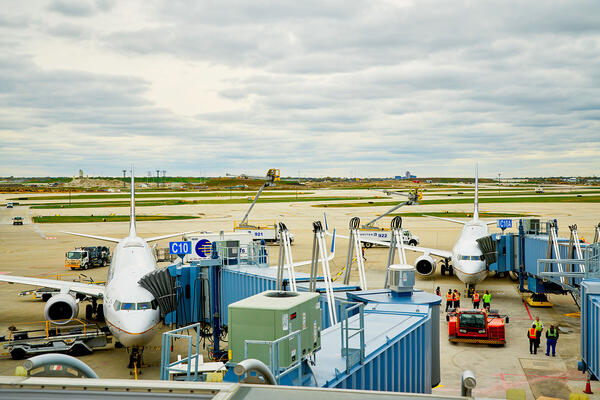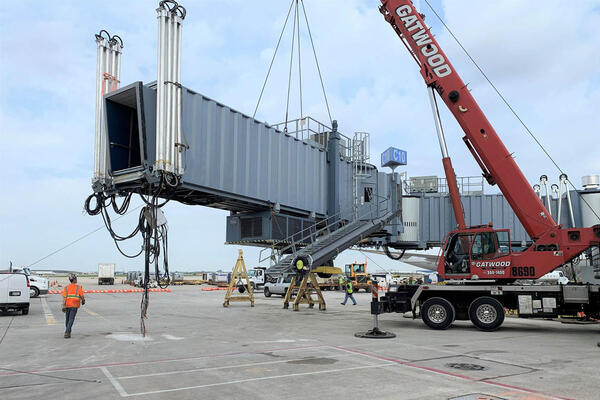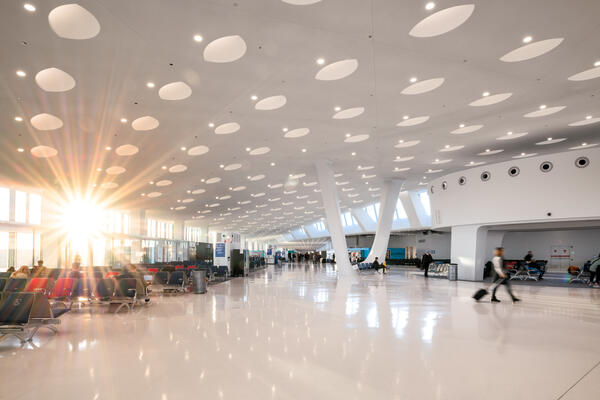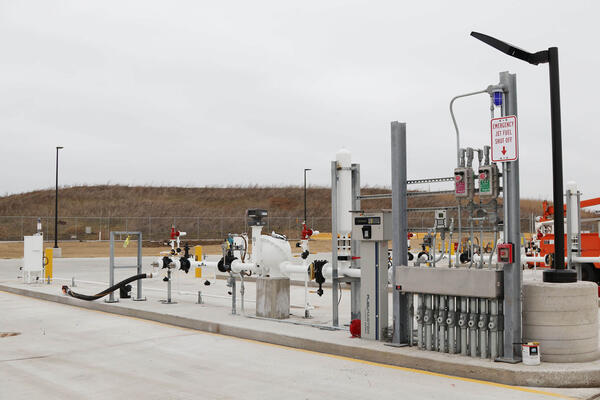The goal of the C10 gate modifications was to enhance flexibility, allowing for the accommodation of either one wide-body aircraft or two narrow-body aircraft simultaneously. New walkways were installed to connect to the jet bridge, supported by four newly installed caissons. During the relocation process, the existing jet bridge was carefully lifted about 20 feet off the ground using a crane and placed on A-frame supports. This allowed for the removal of the existing rotunda, columns, and haunch supports. After erecting the new structural components, including a rotunda, columns, and haunch supports, the jet bridge was repositioned and securely anchored in place.
Despite being completed within an active airport environment, the entire project was successfully executed in just three months.
Early Investigations Provides Efficiency and Cost Savings
Site investigations led to the identification of an active electric duct where a caisson needed to be. In order to mitigate the costly removal and relocation of the electric duct, our team suggested shifting the location of the caisson to avoid interference. Managing the shift in the most efficient and timely way resulted in significant cost savings.

