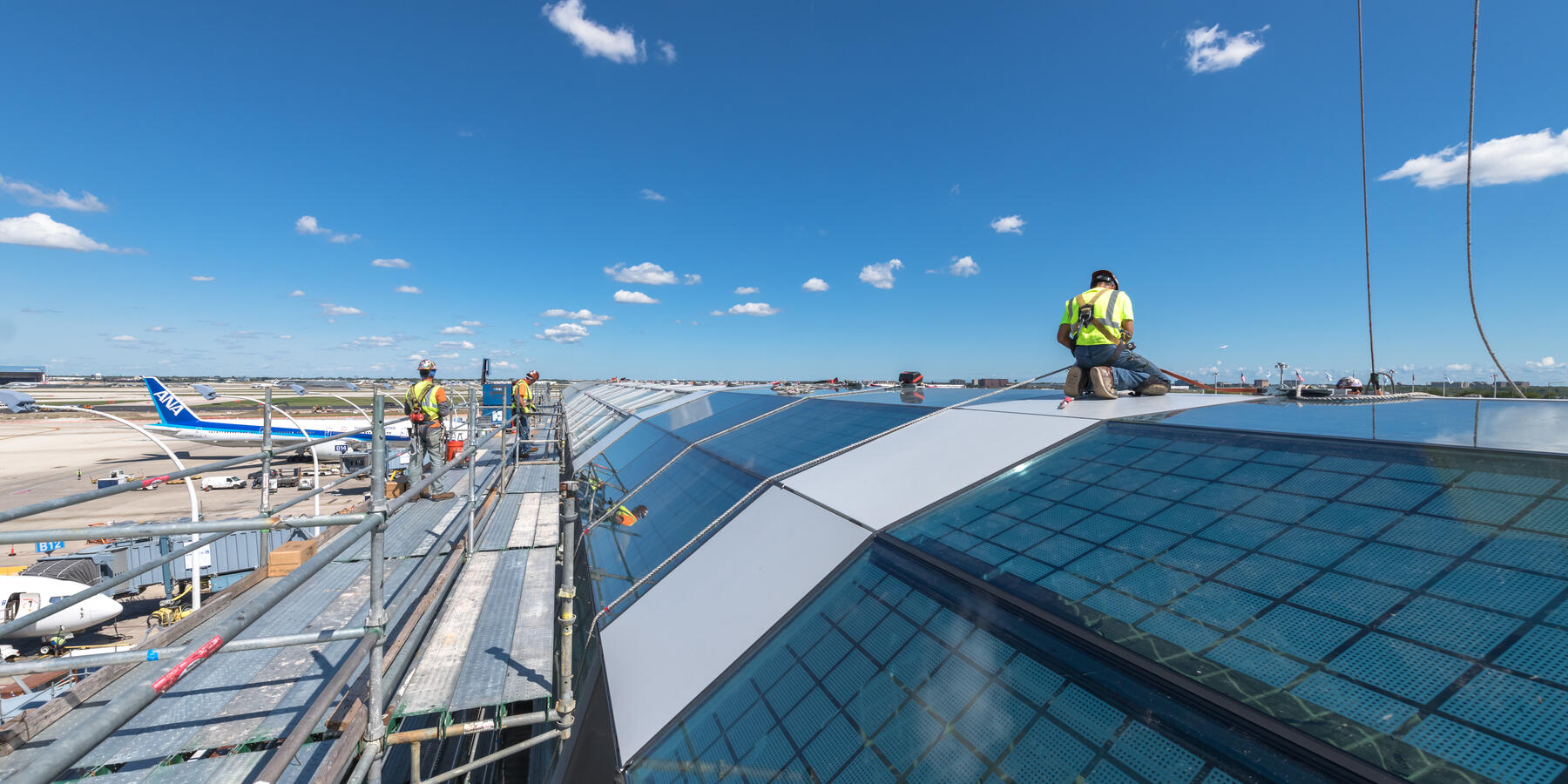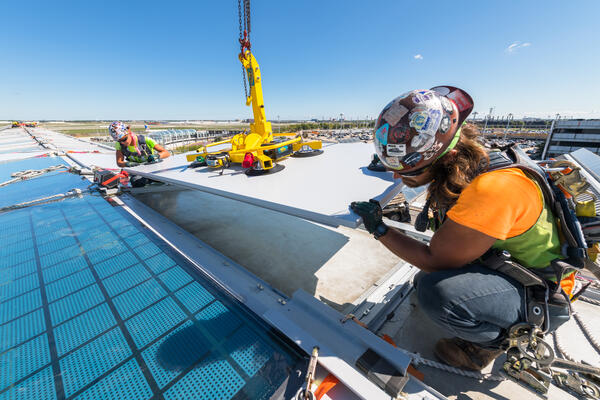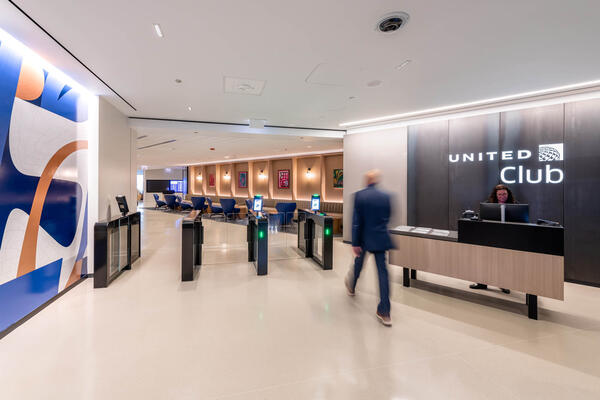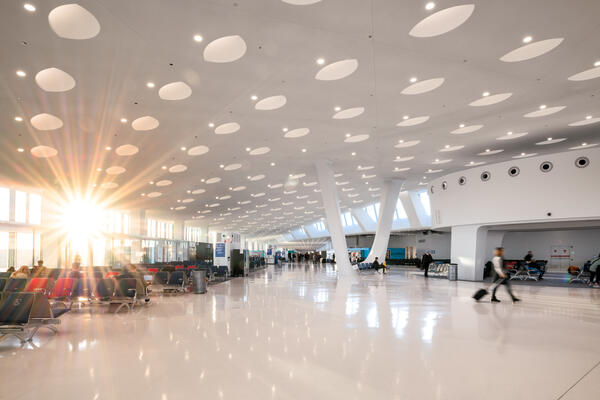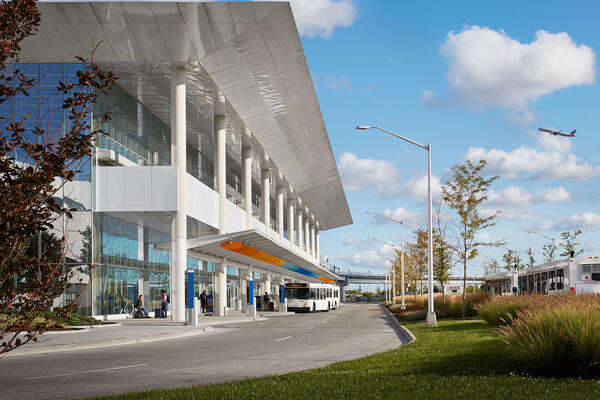Power completed 55,000 sf of ceiling replacement in Concourses B & C over various active areas including gates, food courts, restrooms, hold rooms, and retail.
Safety
Construction was carried out during regular daytime hours giving rise to the challenge of protecting the traveling public from construction hazards. The public on concourse level was protected from the glass replacement operations by an OSHA compliant fall protection netting system with an additional layer of heavy duty debris protection netting.
Existing Conditions Reuse
This project included the complete removal and replacement of the skylight glass in Terminal 1. We were able to re-use the existing framing of the existing skylight system by utilizing a design to place a new framing system on top of the existing framing system to mount the new glass. This system also allowed us to build large sections of framing prior to any glass removal and replacement, and permitted the removal and replacement of glass panes in a very efficient manner.

