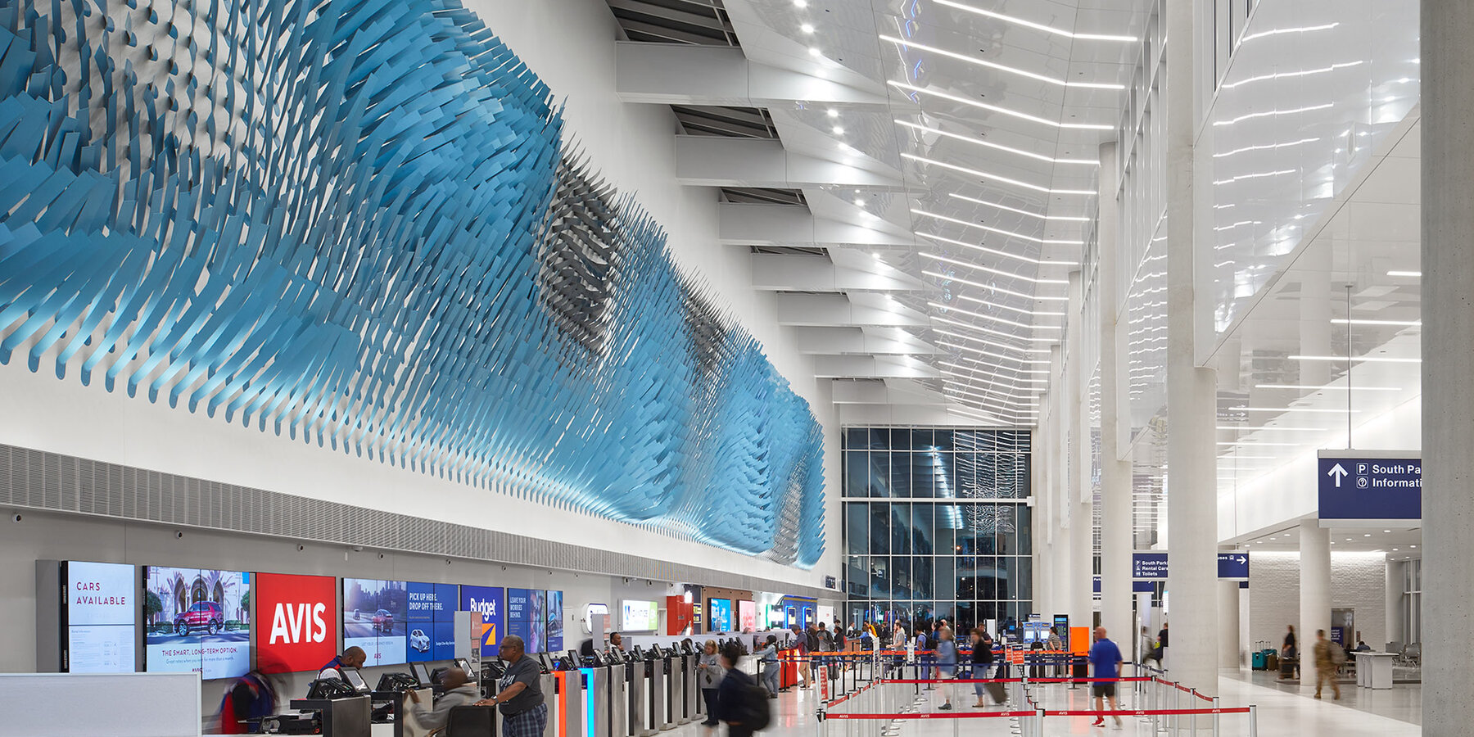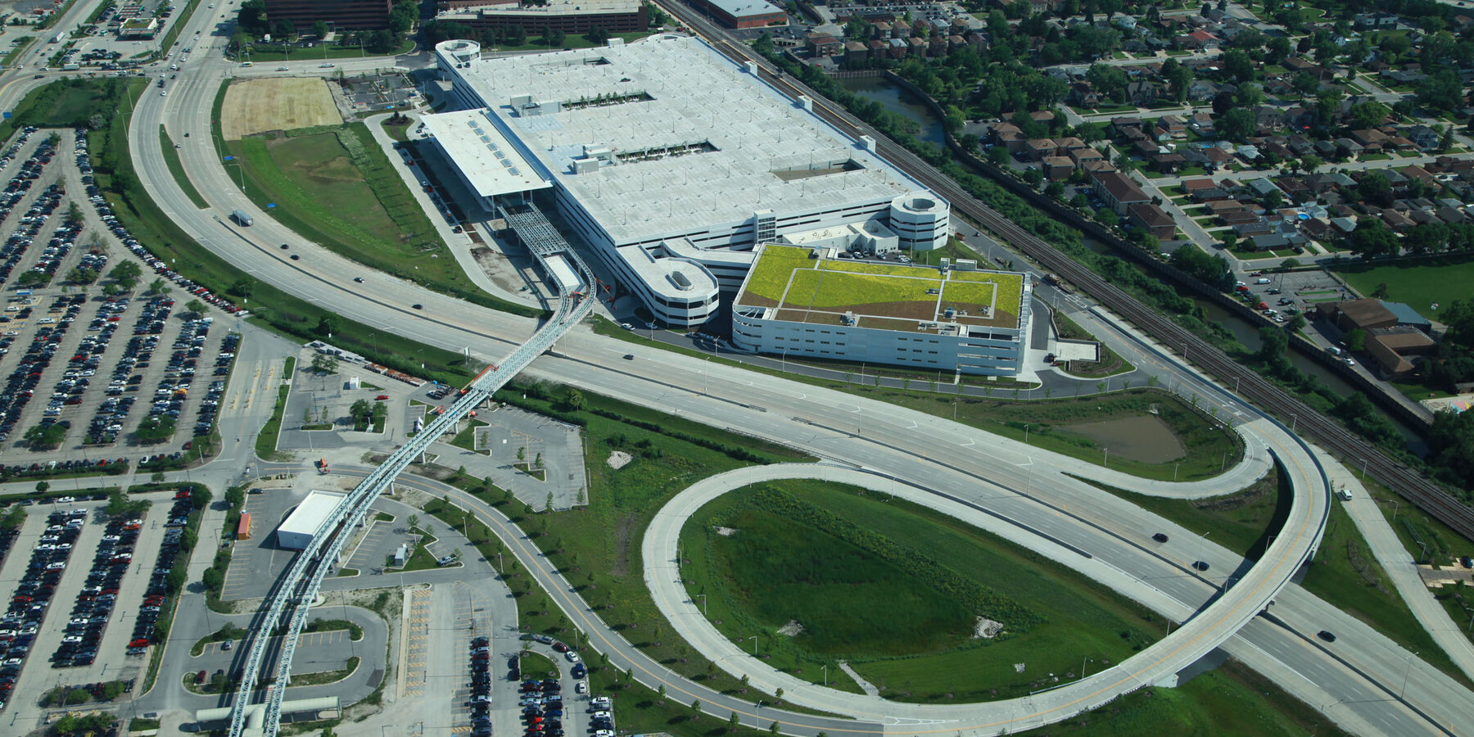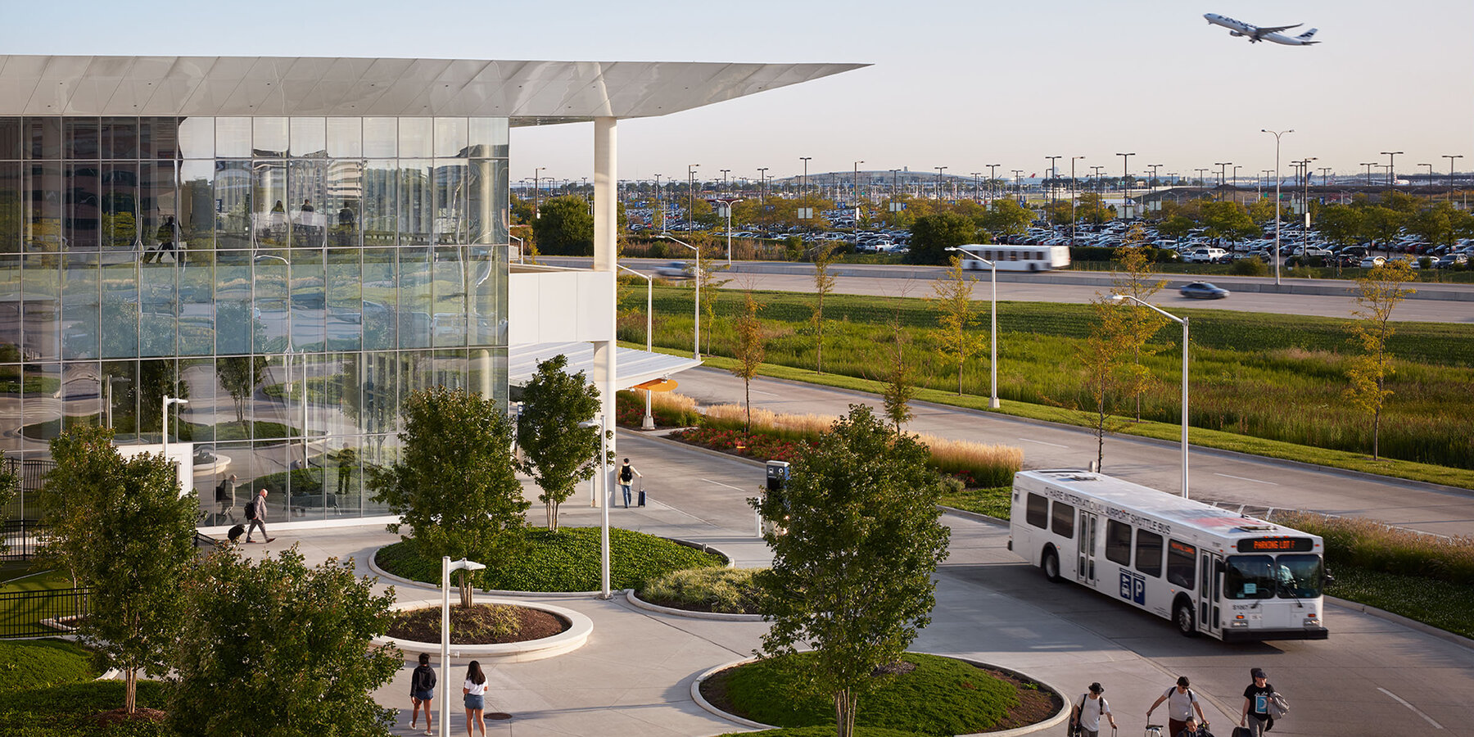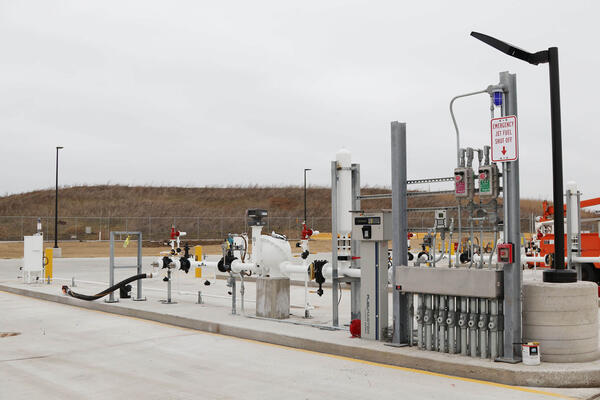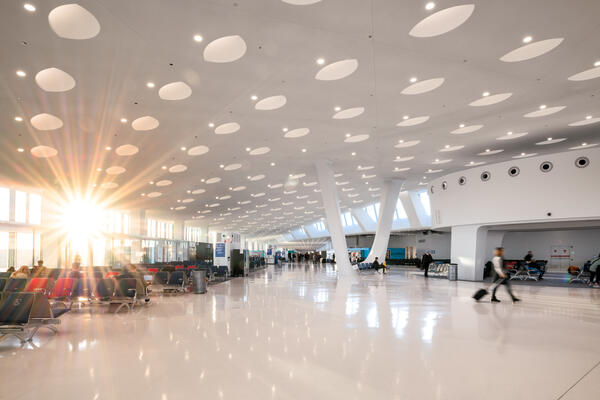An Integrated Ticket to Planes, Trains and Automobiles
This state-of-the-art multi-modal facility at O’Hare Modernization Program serves as a centralized hub for ground transportation, parking, and rental car operations, streamlining the experience for thousands of travelers each day. Spanning approximately 2.5 million sf in the northeast quadrant of O’Hare, it consolidates services in one location to reduce traffic congestion and improve wayfinding across the airport campus.
The facility introduces the first multi-level fueling system in Illinois, supporting efficient rental car operations and quick vehicle turnover. Travelers benefit from a parking guidance system, 12 electric vehicle charging stations, a 2,600-space economy parking lot, 24/7 shuttle buses, and a dedicated service animal relief area, all designed to support smooth, intuitive movement through the airport environment.
Aligned with O’Hare’s focus on speed, movement, and connection, the complex incorporates a 270,000 sf, three-story Quick Turn Around (QTA) structure. The QTA houses 15 car wash bays, 24 maintenance bays, and 36 fuel pumps serving 72 fueling positions, allowing rental car fleets to be cleaned, serviced, and refueled rapidly. Beyond operational efficiency, the project has delivered significant economic benefits to the Chicagoland area, supporting approximately 3,000 construction jobs during development and creating around 150 permanent positions with rental car companies.

