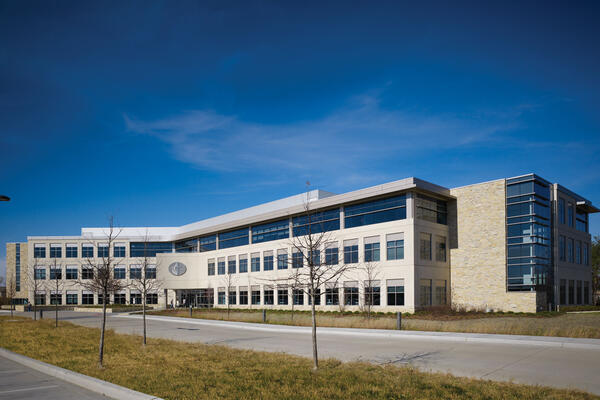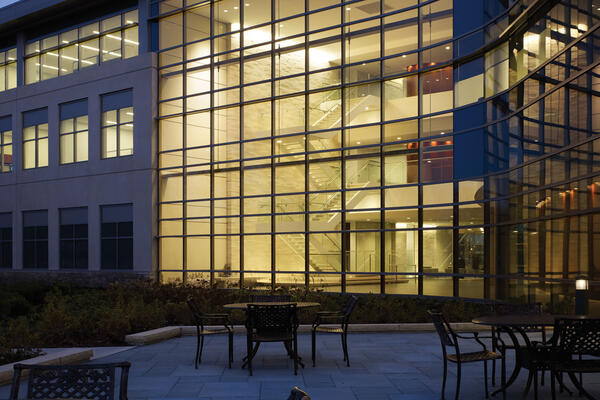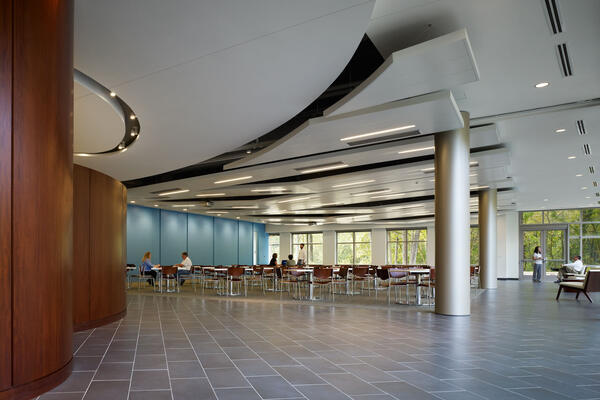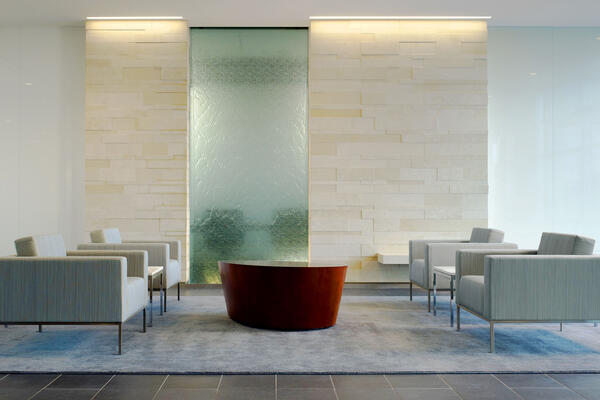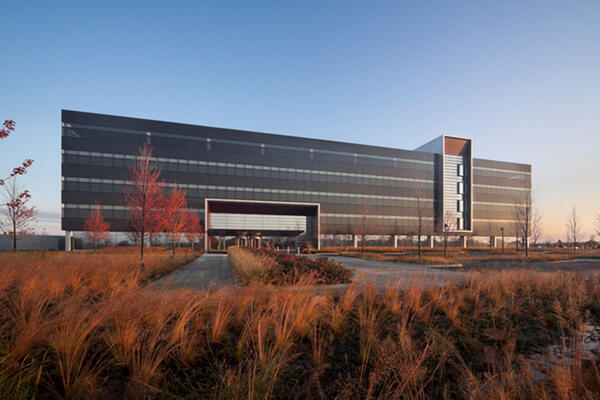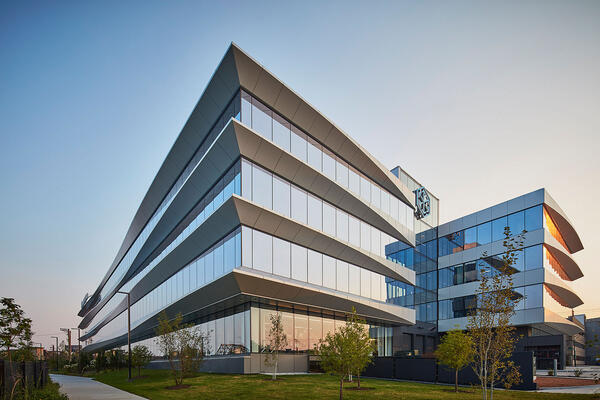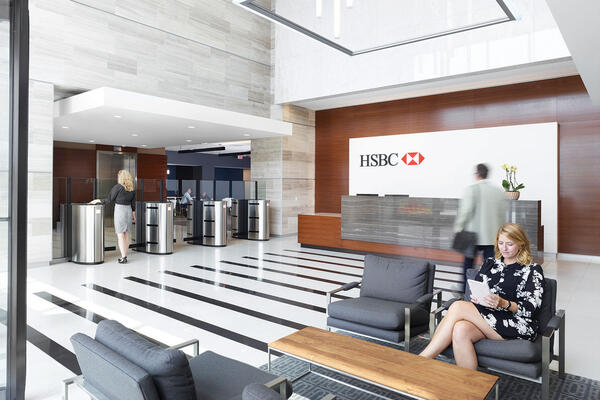The new headquarters facility for the General Board of Pension & Health Benefits for the United Methodist Church will be constructed on a 25-acre site at the corner of Chestnut and Lehigh Avenues in Glenview, Illinois. The three-story structure totals 106,000 sf and includes a training center, lunchroom, conference facilities, fitness center, showers and bicycle storage.
The Class A office building sustainable features include a green roof on the lower portion of the building, indigenous landscaping for the roof and the grounds, requiring no irrigation; energy efficiencies; enhanced daylighting with interior light shelves to cut down on glare; and the use of recycling methods and recycled materials.
Preconstruction Services Saves $3.8 Million
Through design and constructability analysis, Power and the O/A/E team identified 88 specific value engineering ideas for over $3.8 million in savings. In addition, several scenarios were evaluated for the exterior of the building including curtainwall and ribbon window systems, metal panels, and precast panels of various thicknesses and configurations.
Our team also evaluated ways to eliminate the glass canopy by projecting the building over the entrance, using conventional manufactured curbs in lieu of steel equipment supports at the roof. These alternates did not compromise the architect’s design intent or affect the quality of the overall project.
Regular Communication Enhances Neighbor Relations
We developed strong working relationships with the officials in Glenview, nearby businesses and homeowners through a series of meetings giving details about the construction process.
Landscaping including large trees offered additional screening between the adjacent homes and the corporate campus. We met with the landscape architect and village arborist to salvage trees and reuse them on the site.


