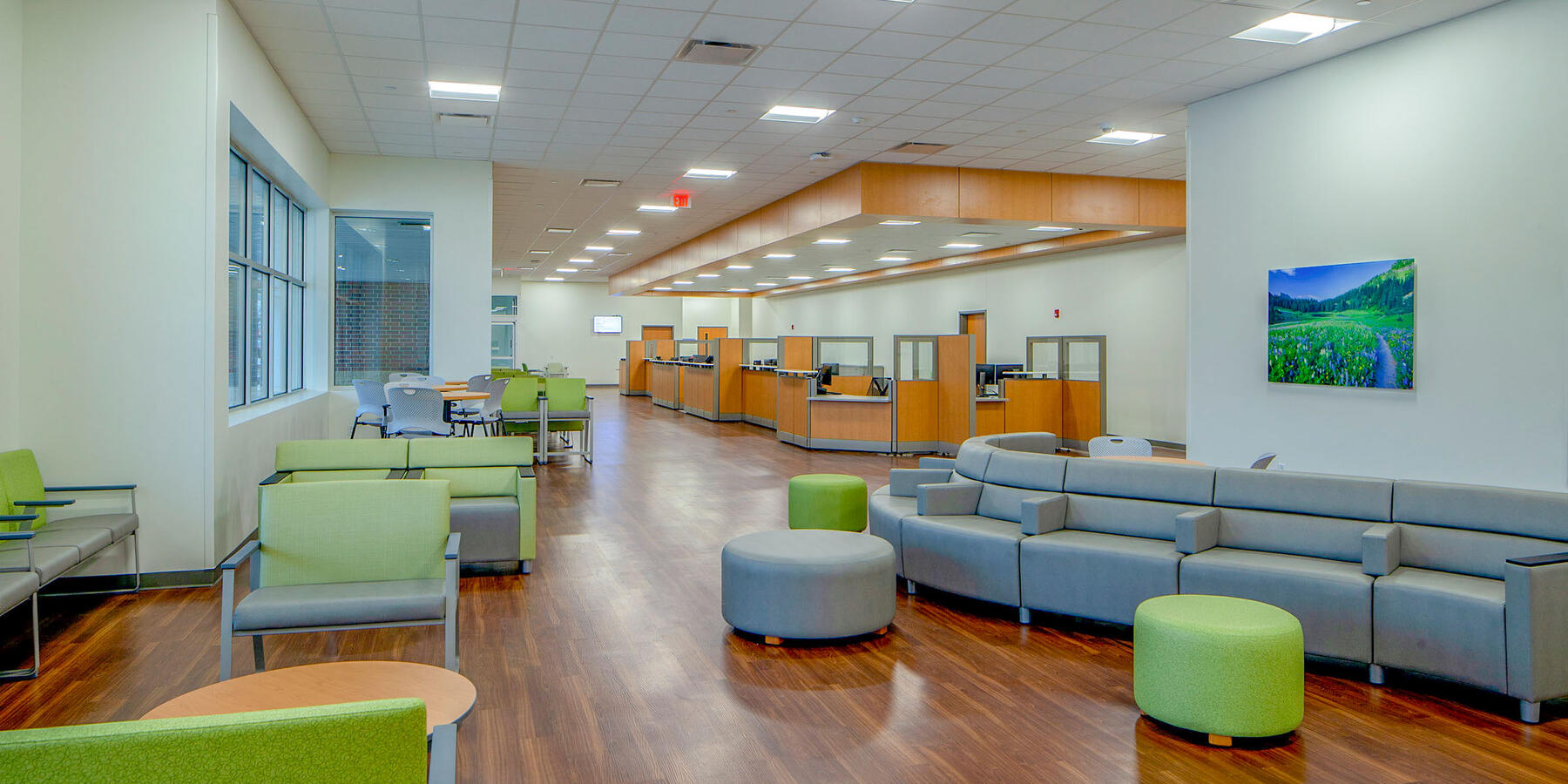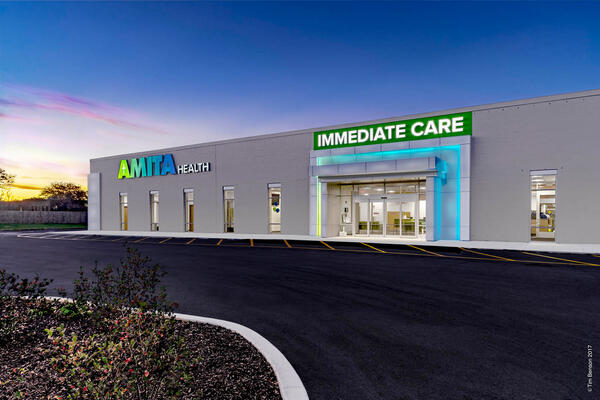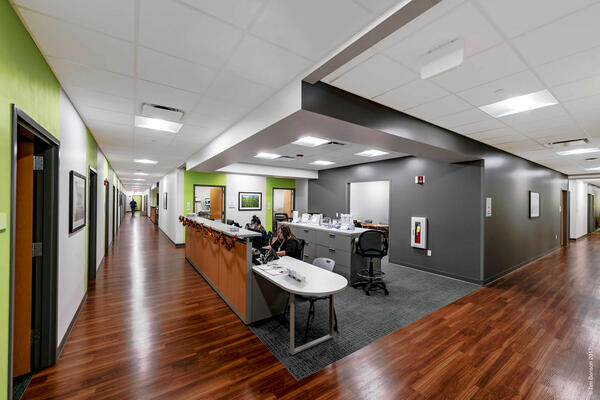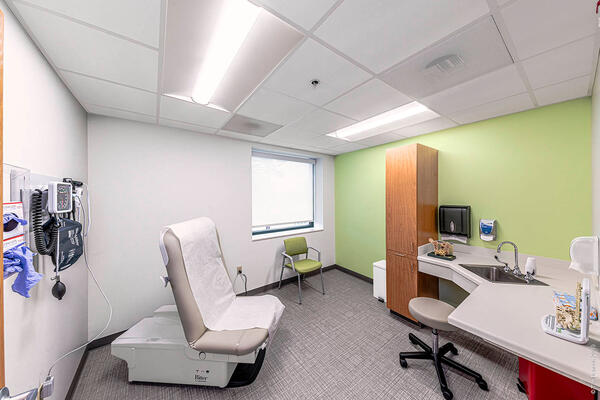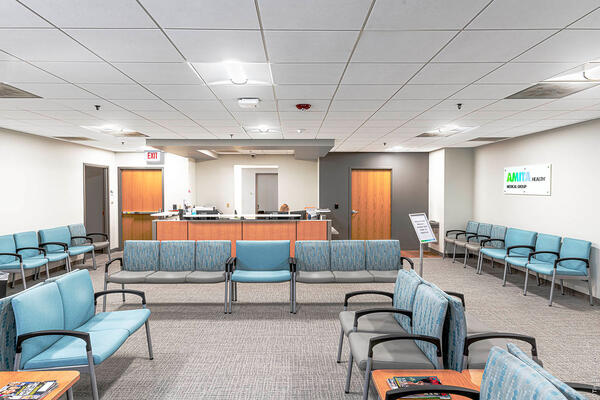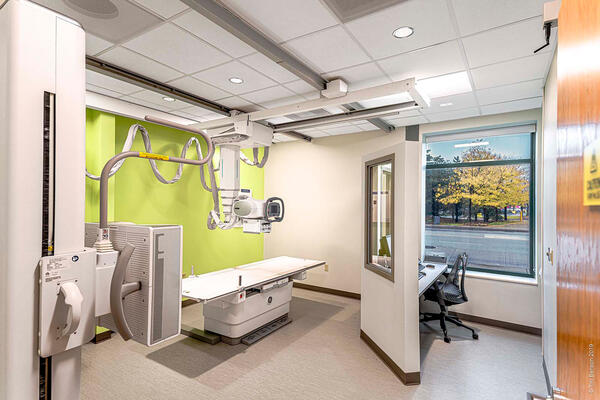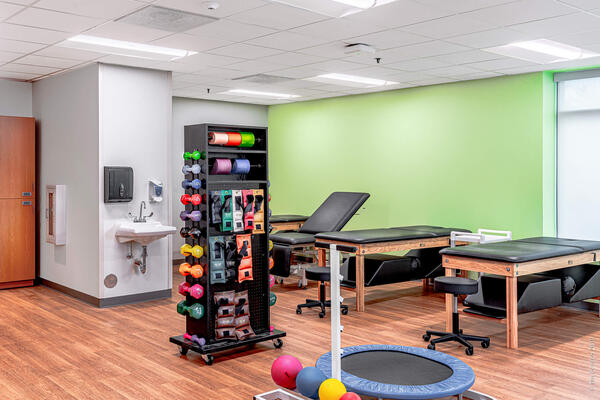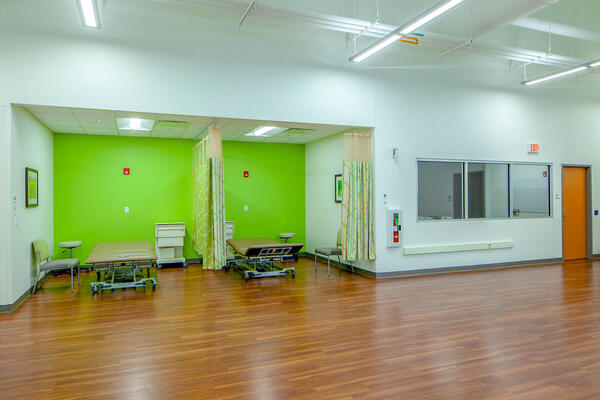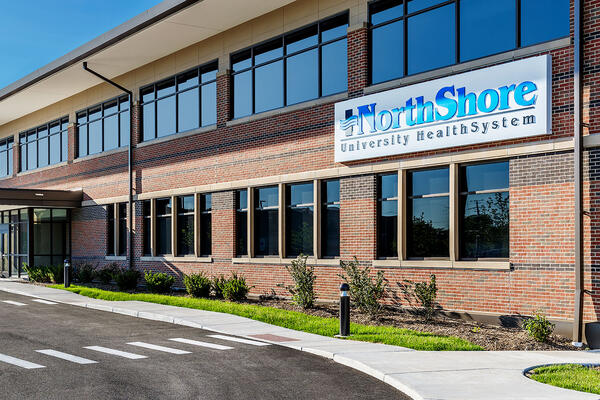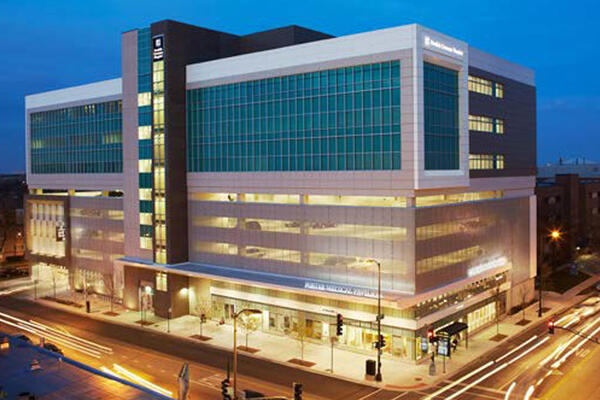Bartlett – This build-out features 48 exam rooms, 5 minor procedure rooms, a radiology suite that includes mammography, bone density scan, ultra sound room, cardiac image/stress lab room, MRI, CT and x-ray. The center also features a therapy gym.
Lake Zurich – The single-story build-out incorporates patient rooms, radiology and imaging equipment, offices, registration space, labs, and physical therapy rooms.
Carol Stream - A vacant Kmart store now offers ambulatory care for area residents. The new clinic area features 46 exam rooms, mammography, bone density room, ultra sound, blood draw and lab space. In addition, employees will enjoy a new lounge and team work areas. The large 20' ceilings were dropped to normal height leaving plenty of overhead space for mechanical duct work. A new canopy entrance features metal panels with cove mounted LED lighting in the AMITA Health colors to focus attention on the new entrance.
Woodridge - This 45,000 sf ambulatory outpatient center was designed to accommodate a high-volume with exam rooms, imaging equipment, procedure rooms, offices, nurse stations, and a break room with lounge space for staff. Previously a Dominick's Grocery Store, our project re-routed plumbing and electrical infrastructures and coordinated the installation of an MRI Unit, CT Scan, X-Ray and Ultrasound machines.
Archer Avenue Renovations - The 2-story renovation of this Outpatient Facility upgraded the lobby and waiting area, offices, clinical patient rooms, an upgraded x-ray machine, and spacious physical therapy room. This project required underground plumbing and infrastructure work.
Client
Ascension
Architect/Designer
HGA
Property Manager/Owner's Rep
Elm Creek Property Management
Neighborhood
Various locations throughout Chicagoland
Size
156,500 sf

