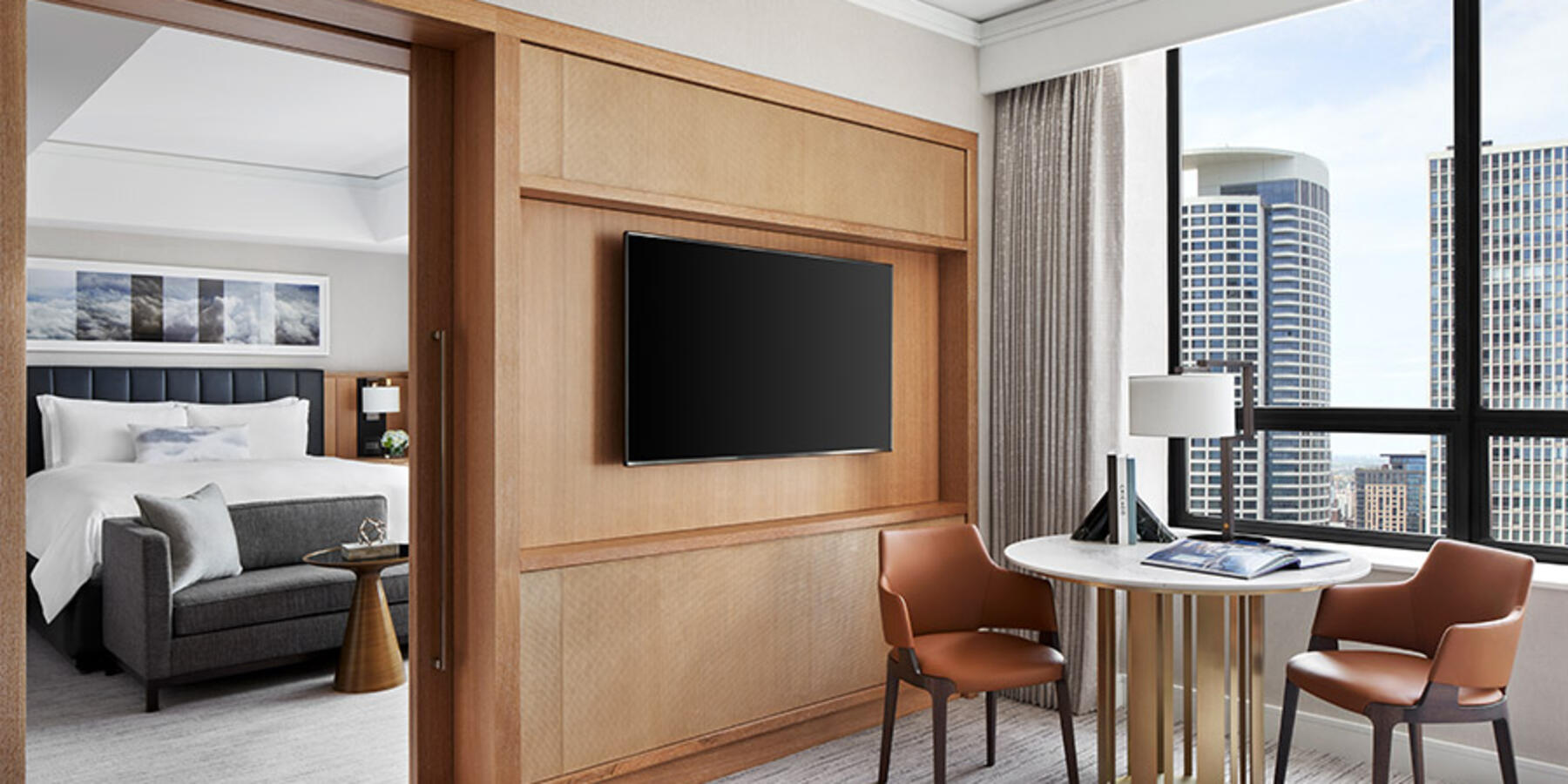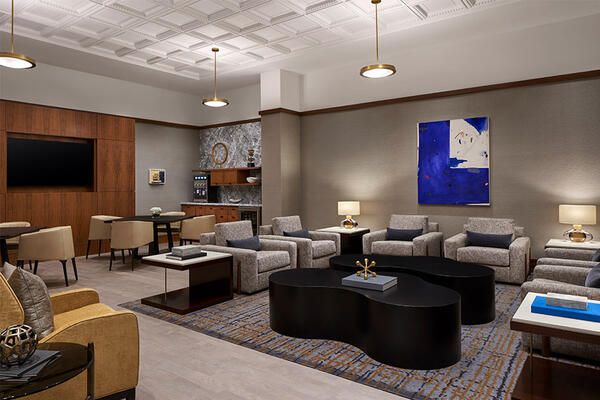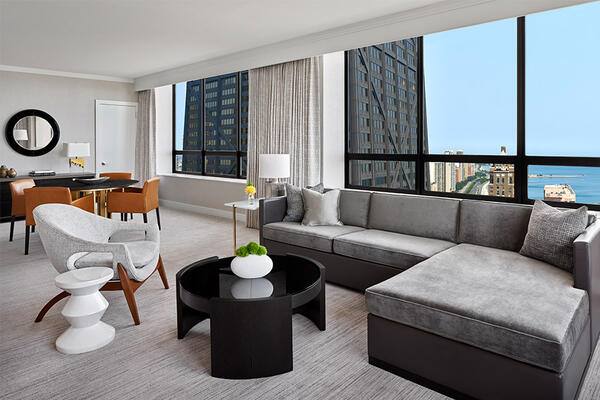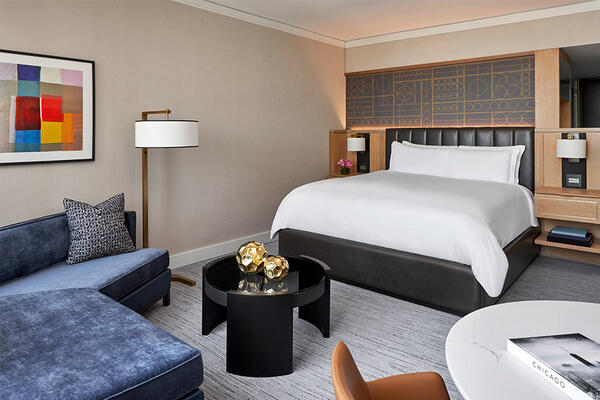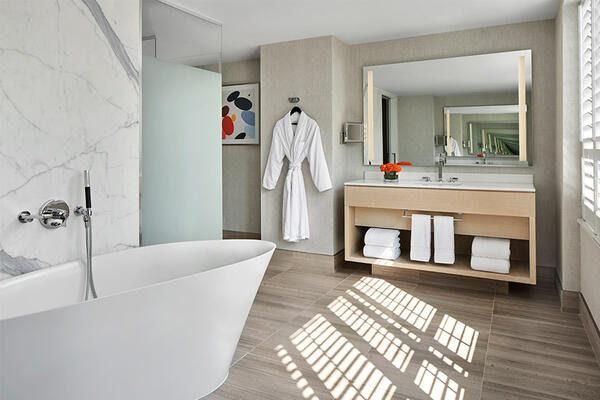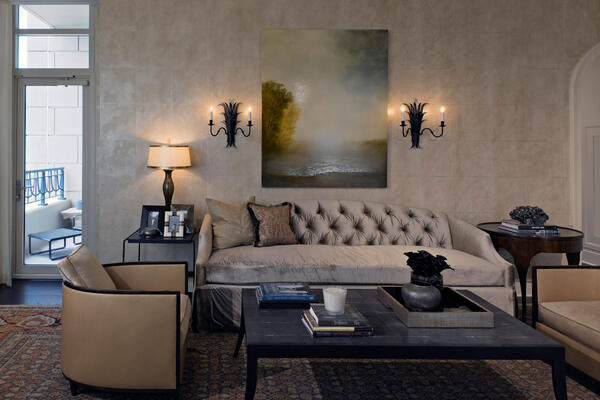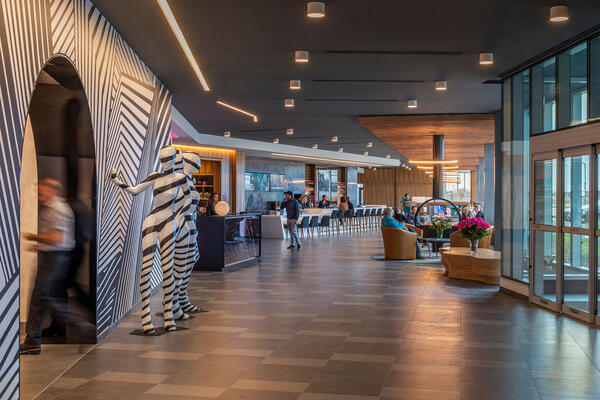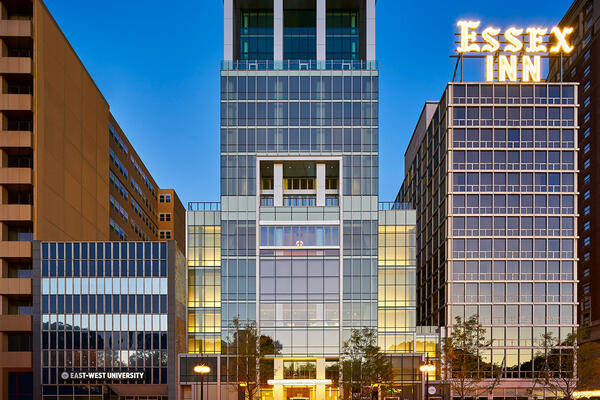In order to best serve their guests and maintain the high standards of the Ritz Carlton brand, Power was hired to complete a 160,000 sf multi-phased renovation of 396 guestrooms. Each room was gutted and renovated to include new wall coverings, flooring, bathroom fixtures, including marble counter tops, showers, tubs, and flooring. The project also includes the modernization of 54 executive suites and a complete renovation of two presidential suites and two apartments.
During preconstruction, our team provided multiple estimates and value alternates, working in concert with the design team to meet the fast-track preconstruction schedule and the targeted construction start date. This project features multiple phases that has required careful planning and collaboration given that the hotel will be occupied during the entire construction phase. Our team implemented the Lean process of pull-planning in order to effectively communicate the multiple phases to all stakeholders, starting from the day that the rooms were acquired to the day they were turned over to the client.

