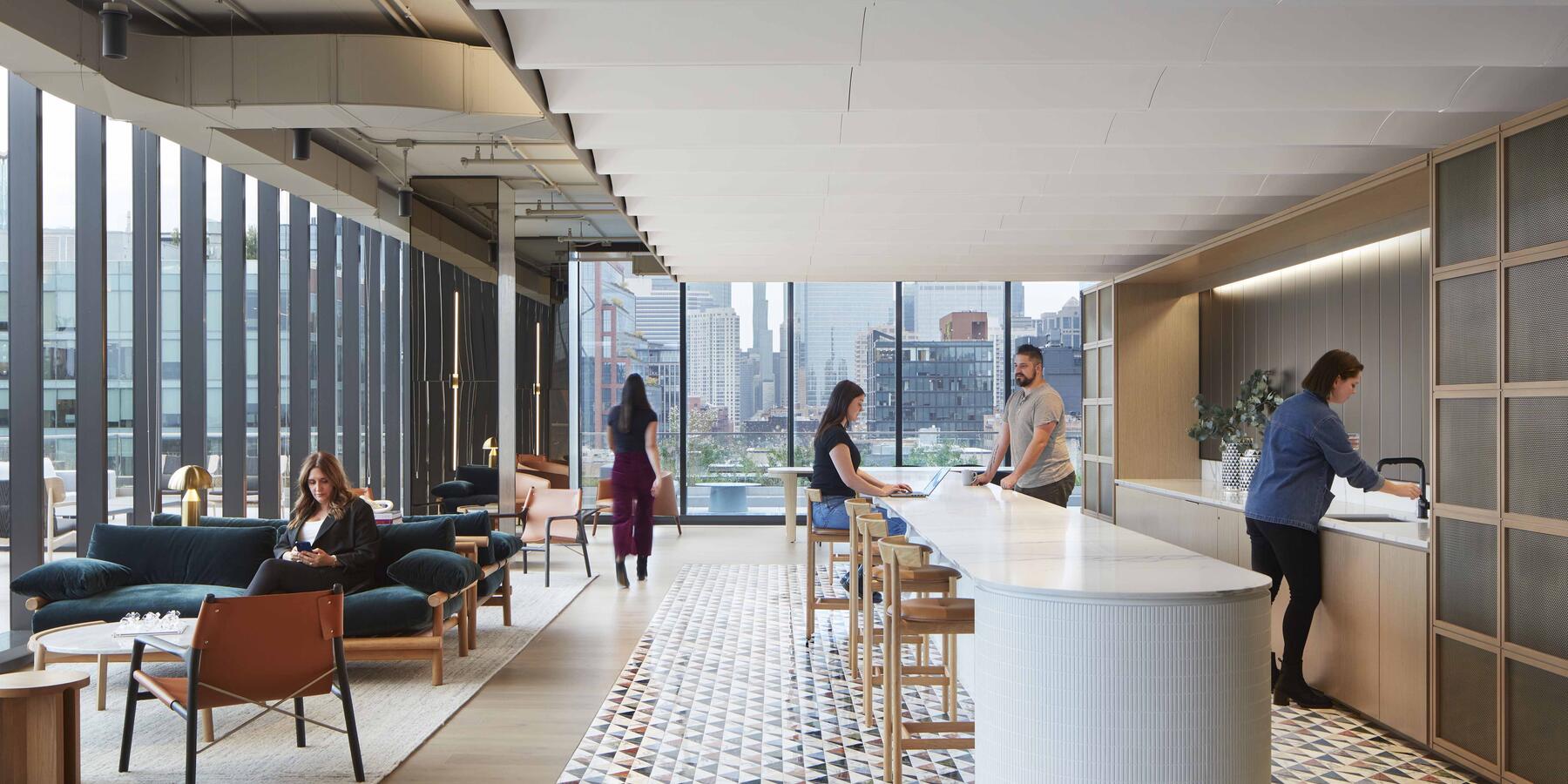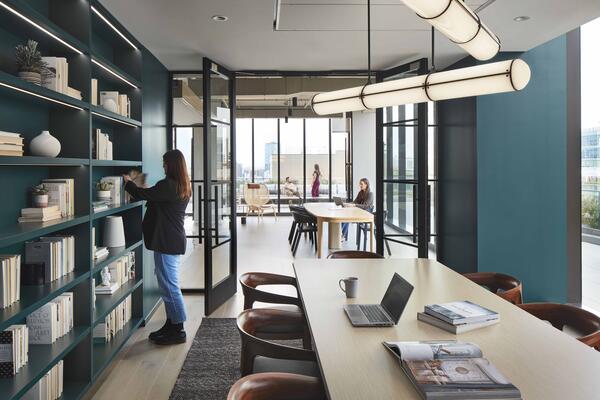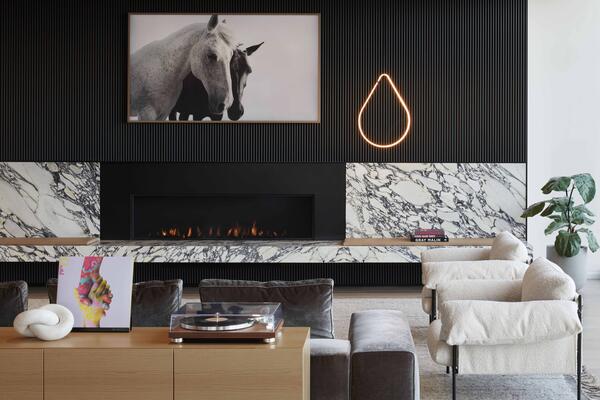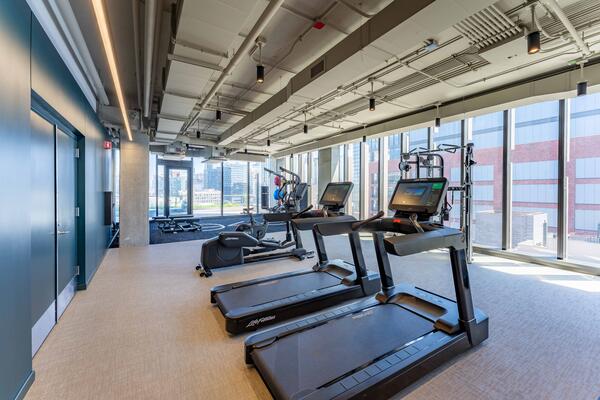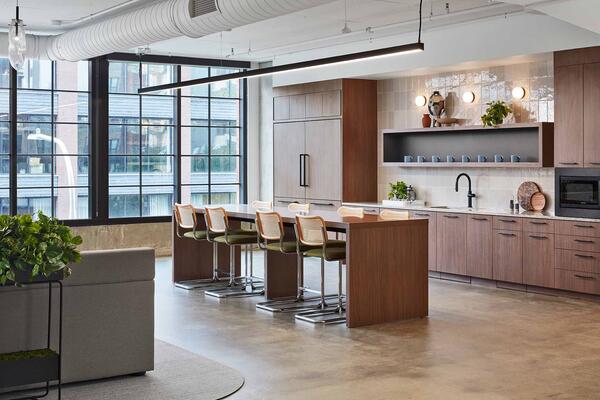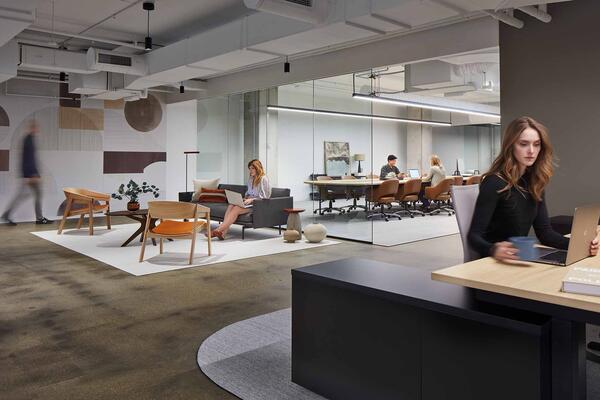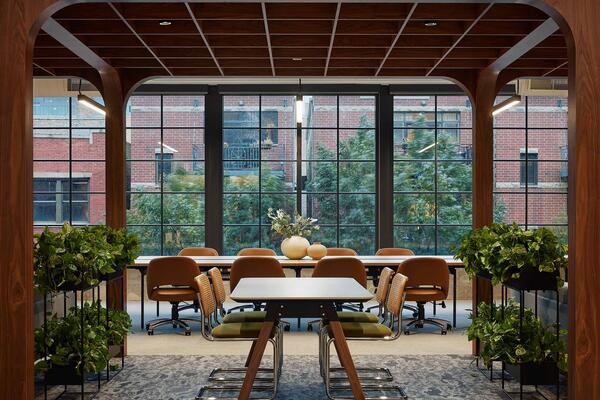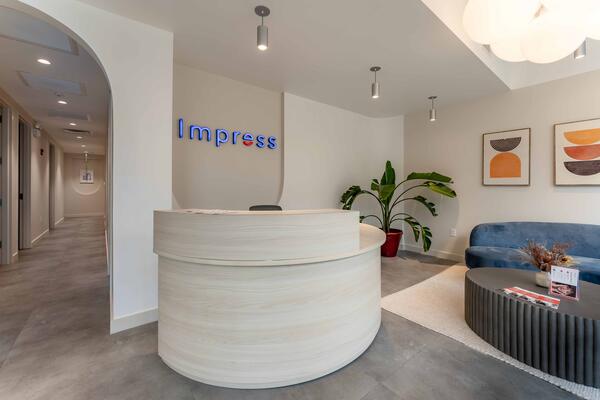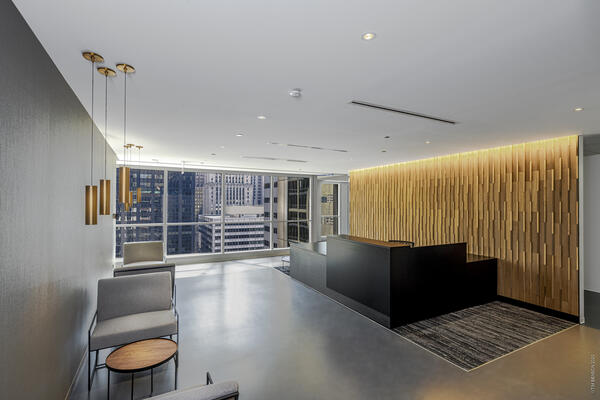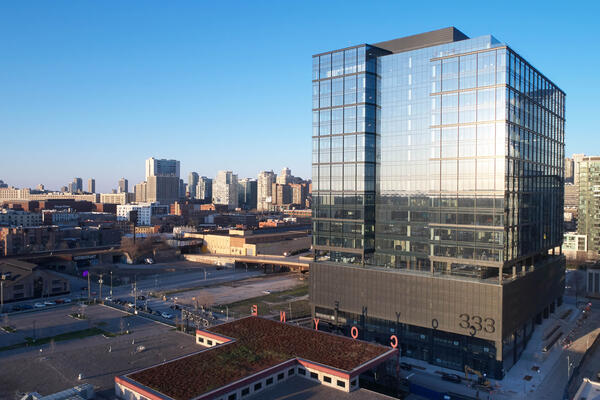Located along the Fulton Market corridor, this 165,000 sf, 12-story office building features ground floor level retail, bike storage, terrace amenity space, and below-grade parking for 35 vehicles.
Amenity Space
5,000 sf tenant amenity area features a lounge for tenants, a fitness center, library, bar, and an outdoor terrace. Our project team had modify and adjust the base building roofing system, paver system, and water proofing details at the terrace doors because there were clashes between the existing materials and the new flooring system. Engaging with our QA/QC team, we adjusted the terrace door thresholds to correctly align and avoid water intrusion.
Spec Suite
12,450 sf spec suite that includes six private offices, several conference rooms, open collaboration areas, library, lounge and break area. Highlighted by custom lighting and millwork finishes, the pergola structure is a focal point in the main common area.
Lobby
2,000 sf lobby renovation that features new accent paints, enhanced wall coverings, elevator lobby upgrades including carpeting, and architectural finishes throughout.

